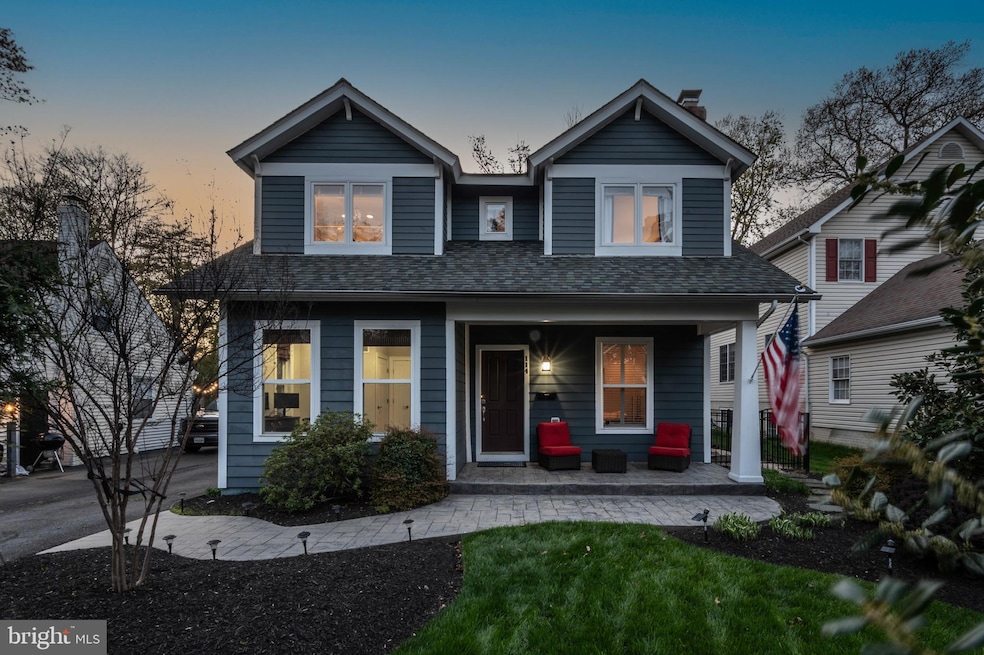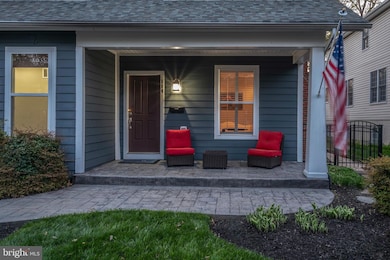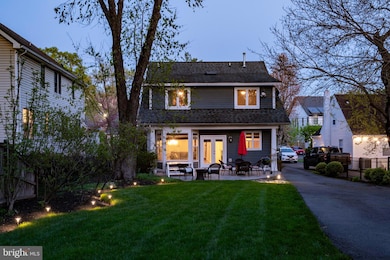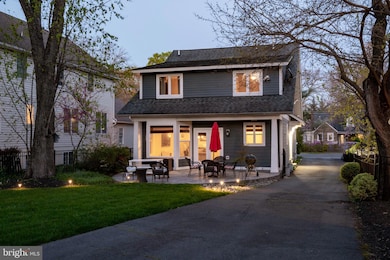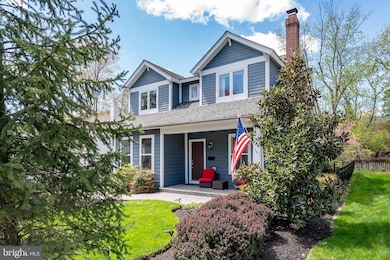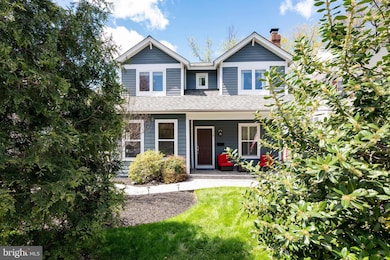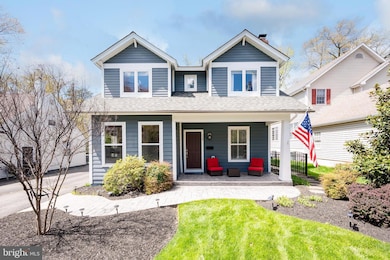
114 S Spring St Falls Church, VA 22046
Estimated payment $10,146/month
Highlights
- Gourmet Kitchen
- Craftsman Architecture
- Wood Flooring
- Mt. Daniel Elementary School Rated A-
- Private Lot
- 3-minute walk to Berman Park
About This Home
Rebuilt from the ground up in 2007, this delightful home features 4 spacious bedrooms and 3 modern bathrooms within 2,560 square feet. The main level boasts 9-foot ceilings and beautiful hardwood floors, creating an inviting atmosphere. Enjoy summer evenings on the back patio and the convenience of a two car detached garage. Situated on a flat 9,919 square foot lot, you're just steps away from the vibrant shops and restaurants on Broad Street. Don't miss out!
Home Details
Home Type
- Single Family
Est. Annual Taxes
- $14,793
Year Built
- Built in 2007
Lot Details
- 9,919 Sq Ft Lot
- Landscaped
- Private Lot
- Level Lot
- Back and Front Yard
- Property is in very good condition
- Property is zoned R-1A
Parking
- 2 Car Detached Garage
- Garage Door Opener
Home Design
- Craftsman Architecture
- HardiePlank Type
Interior Spaces
- Property has 2 Levels
- Chair Railings
- Crown Molding
- Wood Burning Fireplace
- Fireplace Mantel
- Double Pane Windows
- Double Hung Windows
- Combination Kitchen and Living
- Sitting Room
- Dining Room
- Den
- Wood Flooring
- Crawl Space
Kitchen
- Gourmet Kitchen
- Breakfast Area or Nook
- Stove
- Built-In Microwave
- Freezer
- Ice Maker
- Dishwasher
- Kitchen Island
- Upgraded Countertops
- Disposal
Bedrooms and Bathrooms
- 4 Bedrooms
- En-Suite Primary Bedroom
- En-Suite Bathroom
Laundry
- Laundry Room
- Laundry on upper level
- Dryer
- Washer
Eco-Friendly Details
- Energy-Efficient Appliances
Schools
- Meridian High School
Utilities
- Forced Air Heating and Cooling System
- Humidifier
- Vented Exhaust Fan
- Natural Gas Water Heater
- Phone Available
- Cable TV Available
Community Details
- No Home Owners Association
- Kerr's Addition Subdivision
Listing and Financial Details
- Tax Lot 17
- Assessor Parcel Number 52-203-029
Map
Home Values in the Area
Average Home Value in this Area
Tax History
| Year | Tax Paid | Tax Assessment Tax Assessment Total Assessment is a certain percentage of the fair market value that is determined by local assessors to be the total taxable value of land and additions on the property. | Land | Improvement |
|---|---|---|---|---|
| 2024 | $15,123 | $1,229,500 | $632,400 | $597,100 |
| 2023 | $14,563 | $1,184,000 | $549,900 | $634,100 |
| 2022 | $14,433 | $1,120,700 | $549,900 | $570,800 |
| 2021 | $14,938 | $1,093,400 | $512,800 | $580,600 |
| 2020 | $14,607 | $1,041,400 | $488,400 | $553,000 |
| 2019 | $14,310 | $1,019,500 | $466,500 | $553,000 |
| 2018 | $7,280 | $979,900 | $456,600 | $523,300 |
| 2017 | $12,923 | $939,700 | $464,900 | $474,800 |
| 2016 | $393 | $939,700 | $464,900 | $474,800 |
| 2015 | $6,815 | $939,700 | $464,900 | $474,800 |
| 2014 | $12,047 | $886,600 | $438,600 | $448,000 |
Property History
| Date | Event | Price | Change | Sq Ft Price |
|---|---|---|---|---|
| 04/23/2025 04/23/25 | For Sale | $1,600,000 | +33.9% | $625 / Sq Ft |
| 04/22/2025 04/22/25 | Pending | -- | -- | -- |
| 08/27/2018 08/27/18 | Sold | $1,195,000 | -5.5% | $467 / Sq Ft |
| 07/21/2018 07/21/18 | Pending | -- | -- | -- |
| 06/27/2018 06/27/18 | For Sale | $1,265,000 | +36.8% | $494 / Sq Ft |
| 12/11/2013 12/11/13 | Sold | $925,000 | 0.0% | $361 / Sq Ft |
| 11/10/2013 11/10/13 | Pending | -- | -- | -- |
| 11/06/2013 11/06/13 | For Sale | $925,000 | 0.0% | $361 / Sq Ft |
| 11/06/2013 11/06/13 | Off Market | $925,000 | -- | -- |
| 10/29/2013 10/29/13 | Pending | -- | -- | -- |
| 10/25/2013 10/25/13 | For Sale | $925,000 | -- | $361 / Sq Ft |
Deed History
| Date | Type | Sale Price | Title Company |
|---|---|---|---|
| Deed | $1,195,000 | Chicago Title | |
| Warranty Deed | $925,000 | -- | |
| Warranty Deed | $525,000 | -- | |
| Deed | $400,000 | -- | |
| Deed | $160,800 | -- |
Mortgage History
| Date | Status | Loan Amount | Loan Type |
|---|---|---|---|
| Open | $912,500 | New Conventional | |
| Closed | $912,500 | New Conventional | |
| Closed | $935,281 | New Conventional | |
| Closed | $956,000 | New Conventional | |
| Previous Owner | $681,680 | New Conventional | |
| Previous Owner | $693,750 | New Conventional | |
| Previous Owner | $472,000 | New Conventional | |
| Previous Owner | $463,500 | New Conventional | |
| Previous Owner | $72,000 | Stand Alone Second | |
| Previous Owner | $420,000 | New Conventional | |
| Previous Owner | $320,000 | New Conventional | |
| Previous Owner | $128,600 | No Value Available |
Similar Homes in the area
Source: Bright MLS
MLS Number: VAFA2002876
APN: 52-203-029
- 114 S Spring St
- 914 Park Ave
- 206 Patterson St
- 513 W Broad St Unit 711
- 513 W Broad St Unit 417
- 132 Rees Place
- 512 S Spring St
- 107 Rees Place
- 444 W Broad St Unit 509
- 444 W Broad St Unit 229
- 1009 Madison Ln
- 1204 Seaton Ln
- 1002 Ellison Square
- 706 Highland Ave
- 1018 Spruce St
- 2503 Fowler St
- 1308 Seaton Ln
- 608 Timber Ln
- 535 Great Falls St
- 110 Birch St Unit A1
