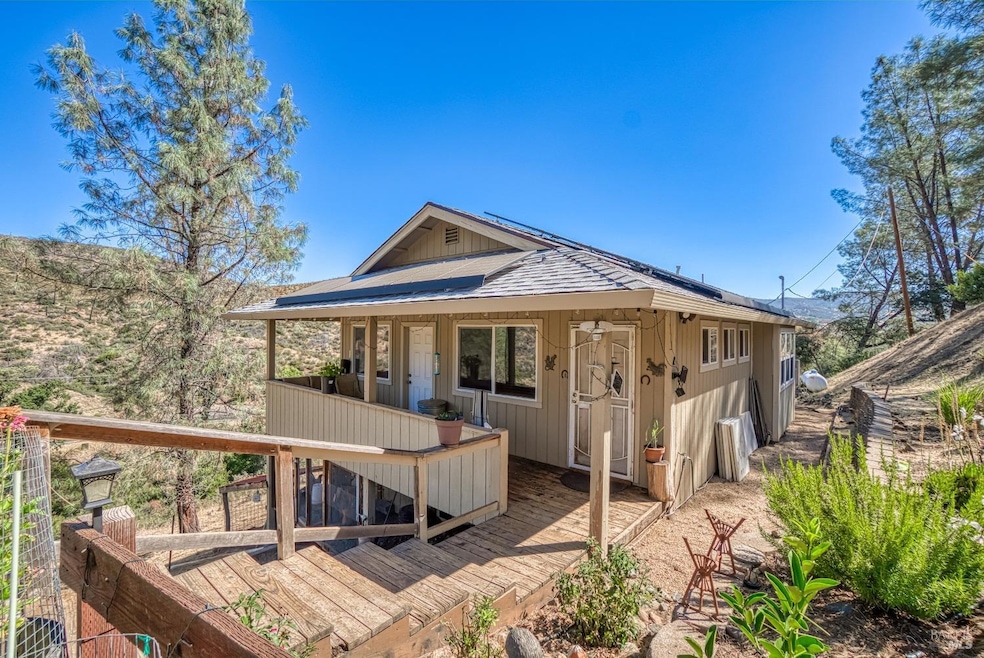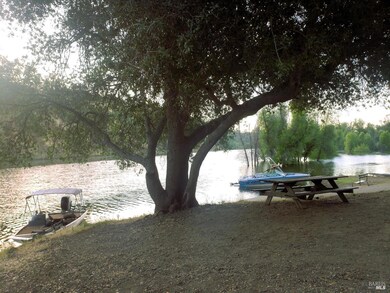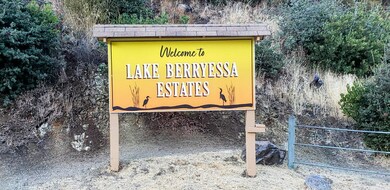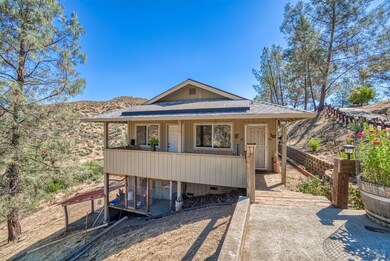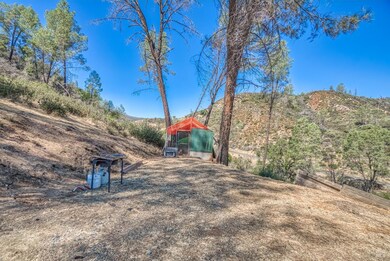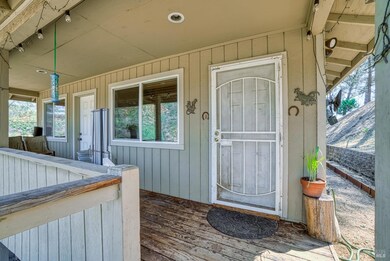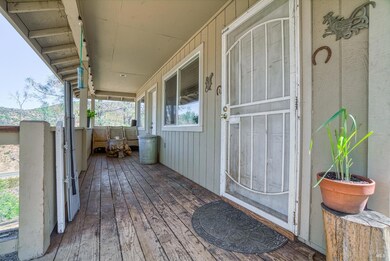
114 Sage Ct Pope Valley, CA 94567
Estimated payment $2,029/month
Highlights
- Solar Power System
- Private Lot
- Living Room with Attached Deck
- Bridge View
- Cathedral Ceiling
- Breakfast Area or Nook
About This Home
Creekside Retreat Awaits. Discover your tranquil escape at the end of a private cul-de-sac. This inviting 2-bedroom, 2-bathroom home offers 1057 square feet of comfortable living space nestled on a serene .49-acre lot. Wake up to the soothing sounds of Butts Creek and enjoy the open-concept layout, perfect for entertaining or relaxation. The modern kitchen boasts stainless steel appliances and a partially vaulted ceiling that adds a touch of elegance. Relax on the stylish newer synthetic wood floors throughout the home. The master suite is a private retreat with a walk-in closet and its own deck entrance, ideal for morning coffee or evening stargazing. Immerse yourself in nature's beauty while enjoying the convenience of being just 37 minutes from St. Helena and 21 minutes from Middletown. Benefit from the energy efficiency of a partially re-roofed home with solar panels. Optional membership in the POA grants access to the community's seasonal marina and campground, offering endless opportunities for outdoor recreation. Don't miss this chance to own your peaceful haven. Schedule a showing today! Photos digitally altered & not all are views of/from the property.
Home Details
Home Type
- Single Family
Est. Annual Taxes
- $5,290
Year Built
- Built in 2002 | Remodeled
Lot Details
- 0.49 Acre Lot
- Private Lot
- Secluded Lot
- Property is zoned PD
Property Views
- Bridge
- Woods
- Canyon
- Mountain
- Hills
- Forest
- Park or Greenbelt
Home Design
- Concrete Foundation
- Frame Construction
- Composition Roof
- Wood Siding
Interior Spaces
- 1,057 Sq Ft Home
- 1-Story Property
- Cathedral Ceiling
- Ceiling Fan
- Living Room with Attached Deck
- Combination Dining and Living Room
- Storage
- Partial Basement
Kitchen
- Breakfast Area or Nook
- Breakfast Bar
- Free-Standing Gas Range
- Range Hood
- Microwave
- Dishwasher
- Kitchen Island
- Disposal
Flooring
- Carpet
- Tile
Bedrooms and Bathrooms
- 2 Bedrooms
- Walk-In Closet
- 2 Full Bathrooms
- Bathtub with Shower
- Separate Shower
Laundry
- Laundry in unit
- Dryer
- Washer
Home Security
- Panic Alarm
- Carbon Monoxide Detectors
- Fire and Smoke Detector
Parking
- No Garage
- Uncovered Parking
- Unassigned Parking
Eco-Friendly Details
- Solar Power System
- Solar Heating System
Outdoor Features
- Covered Deck
- Front Porch
Utilities
- Central Heating and Cooling System
- Heating System Uses Propane
- Gas Water Heater
- Internet Available
- TV Antenna
Listing and Financial Details
- Assessor Parcel Number 016-182-003-000
Map
Home Values in the Area
Average Home Value in this Area
Tax History
| Year | Tax Paid | Tax Assessment Tax Assessment Total Assessment is a certain percentage of the fair market value that is determined by local assessors to be the total taxable value of land and additions on the property. | Land | Improvement |
|---|---|---|---|---|
| 2023 | $5,290 | $314,200 | $83,232 | $230,968 |
| 2022 | $5,067 | $308,040 | $81,600 | $226,440 |
| 2021 | $3,694 | $180,000 | $48,000 | $132,000 |
| 2020 | $3,639 | $180,000 | $48,000 | $132,000 |
| 2019 | $3,620 | $180,000 | $48,000 | $132,000 |
| 2018 | $3,278 | $150,000 | $40,000 | $110,000 |
| 2017 | $3,227 | $150,000 | $40,000 | $110,000 |
| 2016 | $2,933 | $125,000 | $31,000 | $94,000 |
| 2015 | $2,863 | $125,000 | $31,000 | $94,000 |
| 2014 | $3,220 | $125,000 | $31,000 | $94,000 |
Property History
| Date | Event | Price | Change | Sq Ft Price |
|---|---|---|---|---|
| 03/15/2025 03/15/25 | Price Changed | $285,000 | -6.6% | $270 / Sq Ft |
| 02/27/2025 02/27/25 | Price Changed | $305,000 | -6.2% | $289 / Sq Ft |
| 02/24/2025 02/24/25 | Price Changed | $325,000 | -5.8% | $307 / Sq Ft |
| 10/01/2024 10/01/24 | Price Changed | $345,000 | -5.5% | $326 / Sq Ft |
| 09/18/2024 09/18/24 | Price Changed | $365,000 | -2.7% | $345 / Sq Ft |
| 08/25/2024 08/25/24 | Price Changed | $375,000 | -2.6% | $355 / Sq Ft |
| 08/09/2024 08/09/24 | For Sale | $385,000 | +27.5% | $364 / Sq Ft |
| 05/21/2021 05/21/21 | Sold | $302,000 | 0.0% | $286 / Sq Ft |
| 05/07/2021 05/07/21 | Pending | -- | -- | -- |
| 01/18/2021 01/18/21 | For Sale | $302,000 | 0.0% | $286 / Sq Ft |
| 05/05/2019 05/05/19 | Rented | $1,000 | 0.0% | -- |
| 04/19/2019 04/19/19 | Off Market | $1,000 | -- | -- |
| 03/15/2019 03/15/19 | For Rent | $1,000 | -- | -- |
Deed History
| Date | Type | Sale Price | Title Company |
|---|---|---|---|
| Grant Deed | $302,000 | First Amer Ttl Co Of Napa | |
| Grant Deed | $300,000 | Fidelity National Title Co | |
| Grant Deed | $211,000 | First American Title Co Napa | |
| Grant Deed | $5,500 | Napa Land Title Company |
Mortgage History
| Date | Status | Loan Amount | Loan Type |
|---|---|---|---|
| Open | $5,891 | New Conventional | |
| Closed | $5,891 | Commercial | |
| Open | $294,566 | FHA | |
| Previous Owner | $240,000 | Purchase Money Mortgage | |
| Previous Owner | $200,450 | Stand Alone First |
Similar Homes in Pope Valley, CA
Source: Bay Area Real Estate Information Services (BAREIS)
MLS Number: 324062811
APN: 016-182-003
- 2163 Stagecoach Canyon Rd
- 0 Stagecoach Canyon Rd Unit 324046395
- 2230 Stagecoach Canyon Rd
- 113 Mustang Ct
- 2404 Harness Dr
- 2410 Harness Dr
- 2521 Wagon Wheel Dr
- 2501 Harness Dr
- 1125 Deputy Dr
- 1160 Deputy Dr
- 1011 Deputy Dr
- 1049 Deputy Dr
- 213 Lariat St
- 1900 Stagecoach Canyon Rd
- 1060 Deputy Dr
- 408 Wagon Wheel Ct
- 2655 Harness Dr
- 555 Spur St
- 8700 Butts Canyon Rd
- 0 Butts Canyon Rd Unit 325015425
