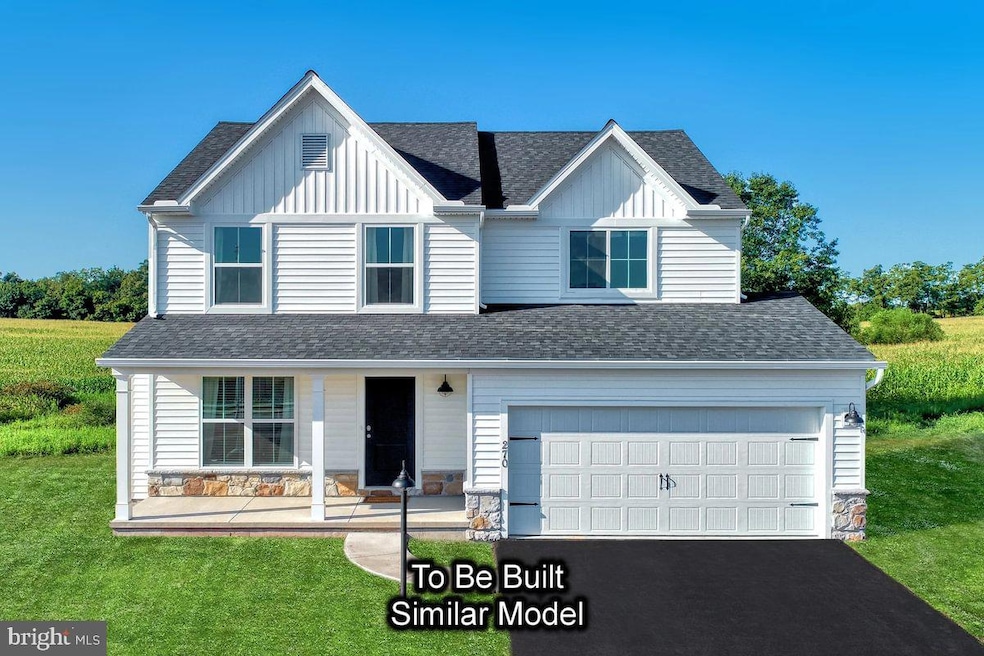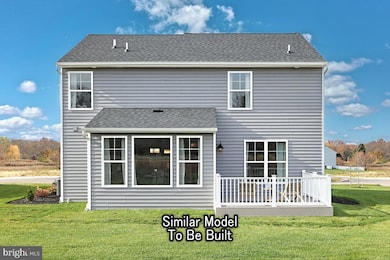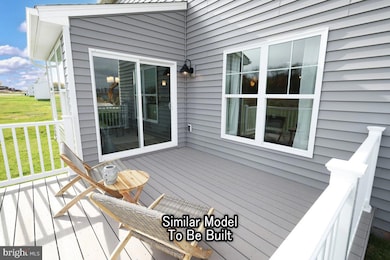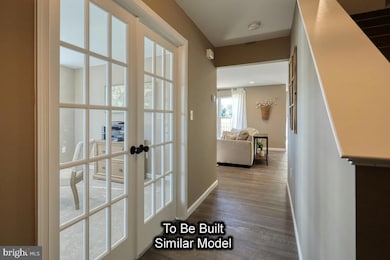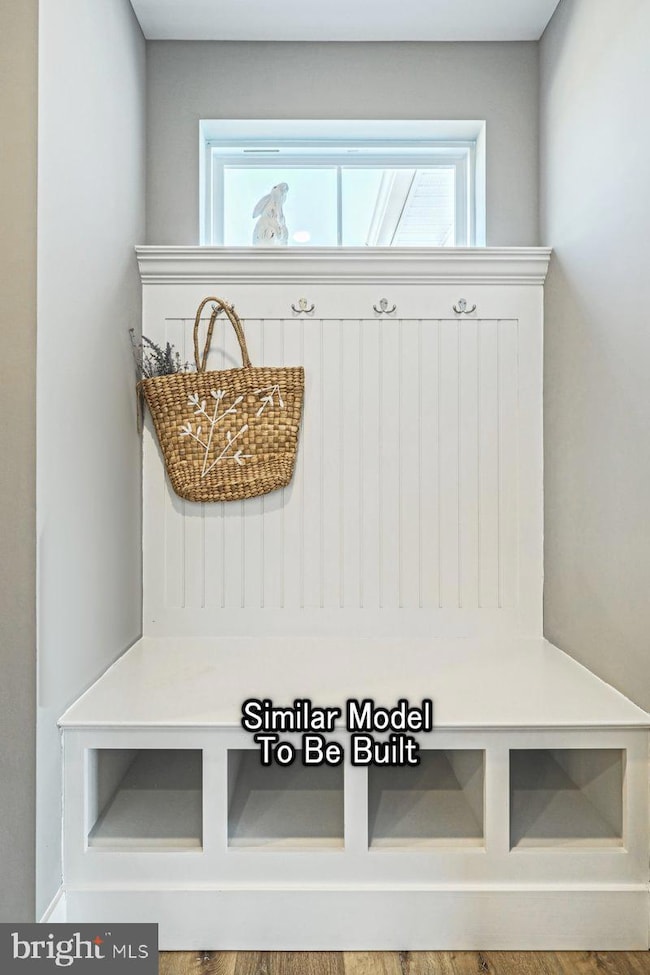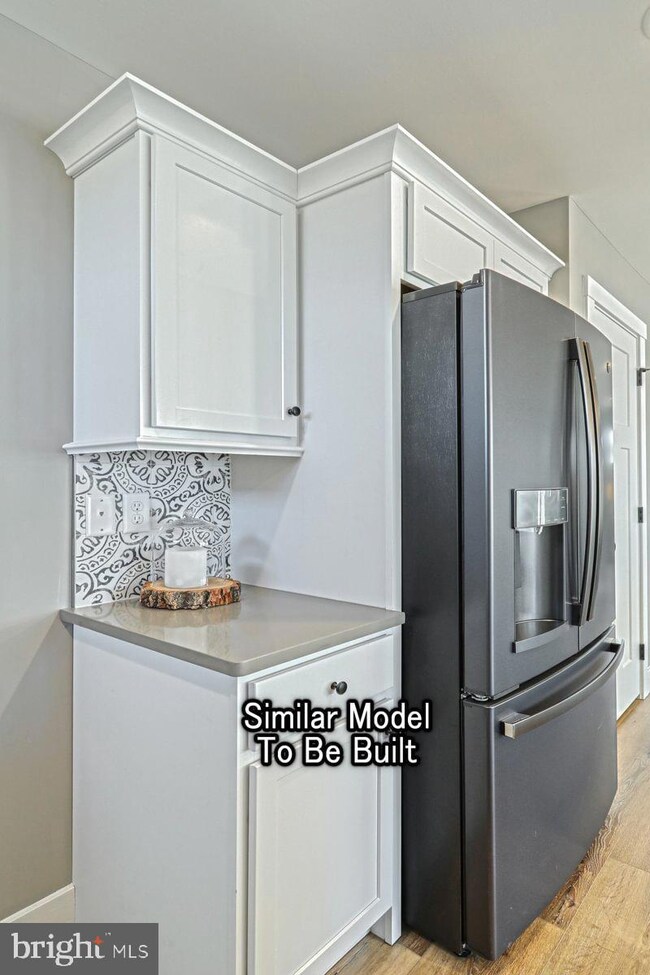
114 Saratoga Dr Dillsburg, PA 17019
Estimated payment $3,089/month
Highlights
- New Construction
- Traditional Architecture
- Attic
- Open Floorplan
- Main Floor Bedroom
- Breakfast Area or Nook
About This Home
For Comp Purposes-AOS Date: 2/1/2025
Welcome to Your Dream Home! This 4-bedroom, 2.5-bath beauty is designed for modern living. The open floor plan connects the family room, breakfast area, and kitchen seamlessly, perfect for gatherings. Enjoy versatility with a flex room downstairs, along with a formal dining room and a large pantry. Keep things clean with the mudroom off the garage, complete with a half bathroom. Upstairs, relax in the luxurious owner's suite with a walk-in closet and spacious bathroom. The laundry is conveniently nearby. Three more bedrooms, a second full bath, and a loft area provide ample space. Want more? Customize with a finished basement option. Plus, enjoy a 10-Year Warranty for peace of mind. Make your dream home a reality!
The photos in this listing are of the same model as the home for sale but may show upgrades and features not included in the actual property.
The new assessment for this sub-division has yet to be completed; taxes shown in MLS are zero. A new assessment of the improved lot and dwelling will determine the taxes due.
Home Details
Home Type
- Single Family
Est. Annual Taxes
- $1,030
Year Built
- Built in 2025 | New Construction
Lot Details
- 0.32 Acre Lot
- Property is in excellent condition
HOA Fees
- $25 Monthly HOA Fees
Parking
- 2 Car Direct Access Garage
- 2 Driveway Spaces
- Front Facing Garage
Home Design
- Traditional Architecture
- Poured Concrete
- Frame Construction
- Blown-In Insulation
- Batts Insulation
- Architectural Shingle Roof
- Fiberglass Roof
- Asphalt Roof
- Stone Siding
- Vinyl Siding
- Passive Radon Mitigation
- Concrete Perimeter Foundation
- Stick Built Home
Interior Spaces
- Property has 2 Levels
- Open Floorplan
- Recessed Lighting
- Double Pane Windows
- Vinyl Clad Windows
- Insulated Windows
- Transom Windows
- Window Screens
- Insulated Doors
- Carpet
- Attic
Kitchen
- Breakfast Area or Nook
- Eat-In Kitchen
- Electric Oven or Range
- Microwave
- Dishwasher
- Stainless Steel Appliances
- Kitchen Island
- Disposal
Bedrooms and Bathrooms
- 4 Bedrooms
- Main Floor Bedroom
- En-Suite Bathroom
- Walk-In Closet
- Bathtub with Shower
Laundry
- Laundry on upper level
- Washer and Dryer Hookup
Basement
- Basement Fills Entire Space Under The House
- Interior Basement Entry
- Water Proofing System
- Sump Pump
- Rough-In Basement Bathroom
Home Security
- Carbon Monoxide Detectors
- Fire and Smoke Detector
- Flood Lights
Eco-Friendly Details
- Energy-Efficient Appliances
- Energy-Efficient Windows with Low Emissivity
Outdoor Features
- Exterior Lighting
- Porch
Utilities
- Forced Air Heating and Cooling System
- Air Source Heat Pump
- Vented Exhaust Fan
- Programmable Thermostat
- 200+ Amp Service
- Electric Water Heater
Community Details
- $100 Capital Contribution Fee
- Built by Berks Homes, LLC
- Logan Meadows Subdivision, Beacon Pointe A Floorplan
- Property Manager
Map
Home Values in the Area
Average Home Value in this Area
Tax History
| Year | Tax Paid | Tax Assessment Tax Assessment Total Assessment is a certain percentage of the fair market value that is determined by local assessors to be the total taxable value of land and additions on the property. | Land | Improvement |
|---|---|---|---|---|
| 2024 | $1,030 | $35,100 | $35,100 | $0 |
Property History
| Date | Event | Price | Change | Sq Ft Price |
|---|---|---|---|---|
| 04/21/2025 04/21/25 | Pending | -- | -- | -- |
| 04/21/2025 04/21/25 | For Sale | $533,545 | -- | $177 / Sq Ft |
Deed History
| Date | Type | Sale Price | Title Company |
|---|---|---|---|
| Deed | $125,000 | None Listed On Document | |
| Deed | $125,000 | None Listed On Document |
Mortgage History
| Date | Status | Loan Amount | Loan Type |
|---|---|---|---|
| Open | $40,000,000 | New Conventional | |
| Closed | $40,000,000 | New Conventional |
Similar Homes in Dillsburg, PA
Source: Bright MLS
MLS Number: PAYK2080494
APN: 20-000-16-0101.00-00000
- 402 Santa Anita Dr
- 110 Saratoga Dr
- 108 Saratoga Dr
- 0 Copper Beech Plan at Logan Meadows Unit PAYK2077756
- 106 Saratoga Dr
- 0 Brindlee Plan at Logan Meadows Unit PAYK2077764
- 403 Santa Anita Dr
- 0 Beacon Pointe Plan at Logan Meadows Unit PAYK2077894
- 0 Revere Plan at Logan Meadows Unit PAYK2077898
- 0 Abbey Plan at Logan Meadows Unit PAYK2077392
- 0 Blue Ridge Plan at Logan Meadows Unit PAYK2077754
- 0 Emily Plan at Logan Meadows Unit PAYK2077394
- 408 Santa Anita Dr
- 418 Santa Anita Dr
- 184 Ore Bank Rd
- 0 Mumper Ln
- 3 Still Water Cir
- 25 Corvair Dr
- 157 Martel Cir
- 110 Hollow Ln
