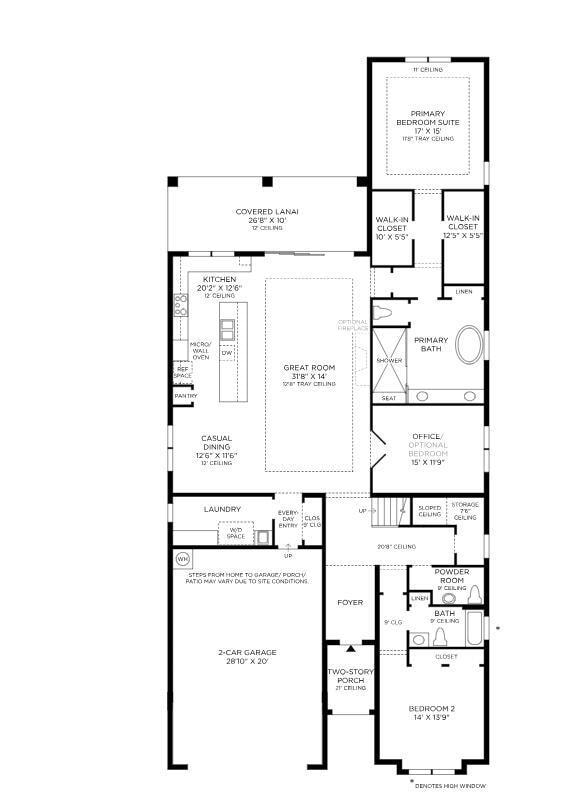
114 SE Palma St Port Saint Lucie, FL 34984
Harbour Ridge NeighborhoodEstimated payment $7,202/month
Highlights
- Golf Course Community
- New Construction
- 9,017 Sq Ft lot
- Gated with Attendant
- Private Pool
- Clubhouse
About This Home
The Shearon is a 4-bedroom, 3.5-bath home featuring a soaring foyer and open-concept design. The great room with tray ceiling opens to a covered lanai with tranquil preserve views. Luxury vinyl plank flooring runs throughout the main living areas, primary suite, and upstairs loft. The gourmet kitchen includes a large center island with breakfast bar, wraparound countertops, and a spacious casual dining area. The first-floor primary suite offers a tray ceiling, dual walk-in closets, and a spa-like bath with soaking tub, oversized shower, dual vanities, and private water closet. An oversized secondary en-suite bedroom is ideal for guests. Upstairs, two additional bedrooms share a dual-sink bath. A custom pool completes this elegant retreat. This home will be move-ready Fall 2025.
Home Details
Home Type
- Single Family
Est. Annual Taxes
- $2,125
Year Built
- Built in 2025 | New Construction
Lot Details
- 9,017 Sq Ft Lot
- Lot Dimensions are 55 x 140
- Sprinkler System
- Property is zoned Planne
HOA Fees
- $707 Monthly HOA Fees
Parking
- 2 Car Garage
Home Design
- Frame Construction
Interior Spaces
- 3,636 Sq Ft Home
- 2-Story Property
- High Ceiling
- Entrance Foyer
- Family Room
- Combination Kitchen and Dining Room
- Den
Kitchen
- Gas Range
- Microwave
- Ice Maker
- Dishwasher
- Disposal
Flooring
- Carpet
- Ceramic Tile
Bedrooms and Bathrooms
- 4 Bedrooms
- Split Bedroom Floorplan
- Walk-In Closet
- Dual Sinks
- Separate Shower in Primary Bathroom
Laundry
- Dryer
- Washer
- Laundry Tub
Outdoor Features
- Private Pool
- Patio
Schools
- Windmill Point Elementary School
- Southport Middle School
- Treasure Coast High School
Utilities
- Central Heating and Cooling System
Listing and Financial Details
- Assessor Parcel Number 442750002510002
Community Details
Overview
- Association fees include common areas, cable TV, pest control, security, internet
- Built by Toll Brothers
- Tesoro Plat No 15 Subdivision, Shearon Floorplan
Amenities
- Clubhouse
- Community Wi-Fi
Recreation
- Golf Course Community
- Tennis Courts
- Pickleball Courts
- Bocce Ball Court
- Community Pool
Security
- Gated with Attendant
Map
Home Values in the Area
Average Home Value in this Area
Tax History
| Year | Tax Paid | Tax Assessment Tax Assessment Total Assessment is a certain percentage of the fair market value that is determined by local assessors to be the total taxable value of land and additions on the property. | Land | Improvement |
|---|---|---|---|---|
| 2024 | $1,835 | $97,600 | $97,600 | -- |
| 2023 | $1,835 | $64,600 | $64,600 | $0 |
| 2022 | $1,506 | $49,900 | $49,900 | $0 |
| 2021 | $3,167 | $19,300 | $19,300 | $0 |
| 2020 | $3,125 | $16,100 | $16,100 | $0 |
| 2019 | $3,185 | $18,200 | $18,200 | $0 |
| 2018 | $3,210 | $19,600 | $19,600 | $0 |
| 2017 | $3,269 | $21,700 | $21,700 | $0 |
| 2016 | $3,325 | $23,800 | $23,800 | $0 |
| 2015 | $3,340 | $24,000 | $24,000 | $0 |
| 2014 | $3,307 | $24,000 | $0 | $0 |
Property History
| Date | Event | Price | Change | Sq Ft Price |
|---|---|---|---|---|
| 03/31/2025 03/31/25 | Price Changed | $1,131,995 | +7.8% | $311 / Sq Ft |
| 03/20/2025 03/20/25 | For Sale | $1,049,995 | -- | $289 / Sq Ft |
Deed History
| Date | Type | Sale Price | Title Company |
|---|---|---|---|
| Special Warranty Deed | $147,000 | Attorney |
Similar Homes in the area
Source: BeachesMLS
MLS Number: R11071203
APN: 44-27-500-0251-0002
- 182 Calmo Cir
- 1514 NW Sawgrass Way
- 1499 NW Wild Olive Ct
- 146 Palma St
- 1549 NW Buttonbush Cir Unit 28
- 142 Calmo Cir
- 1522 NW Buttonbush Cir Unit 65
- 13309 NW Maplewood Rd
- 203 Calmo Cir
- 153 SE Calmo Cir
- 130 SE Palma St
- 13304 NW Maplewood Rd Unit 42
- 13312 NW Maplewood Rd
- 1511 NW Buttonbush Cir
- 489 Twisted Bark Way
- 498 SE Twisted Bark Way
- 1505 NW Buttonbush Cir
- 765 SE Bloomfield Rd
- 792 Bloomfield Rd
- 1108 SE Woodbine Rd






