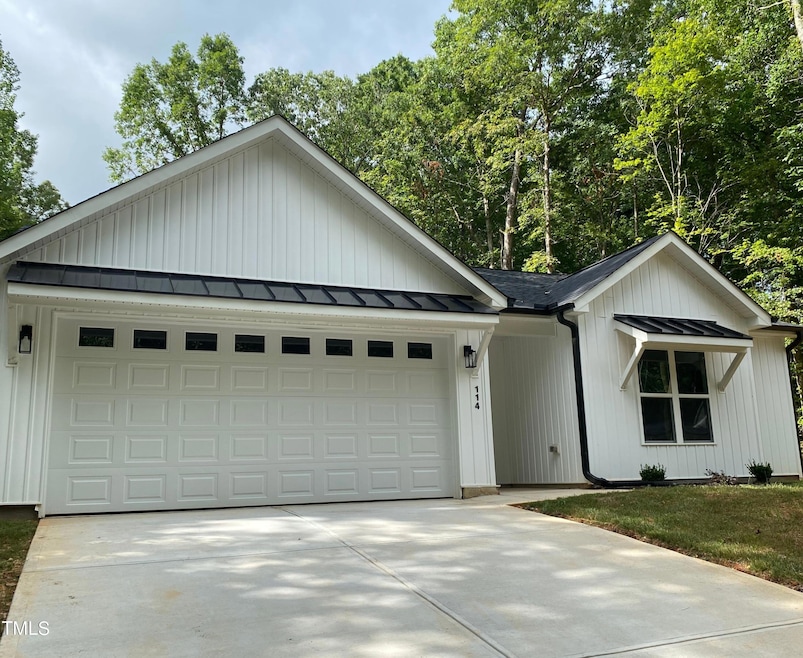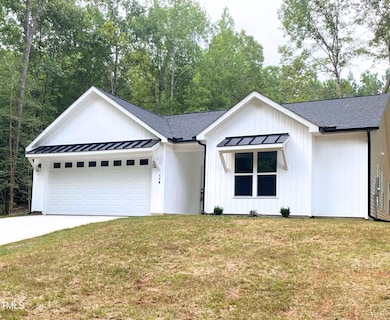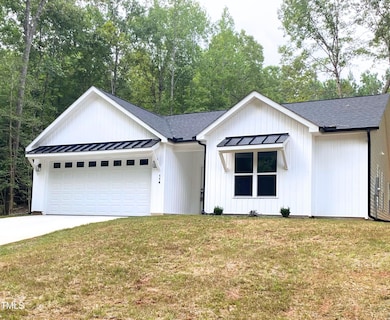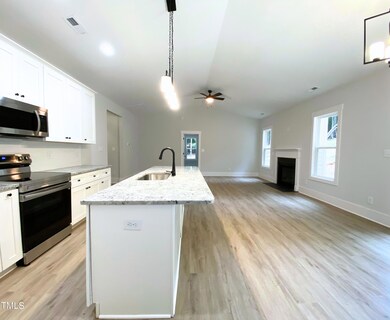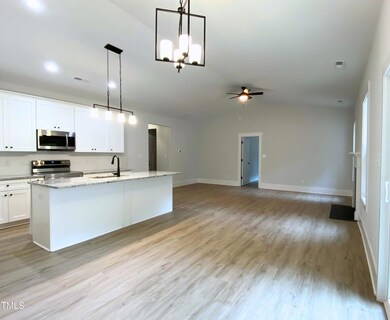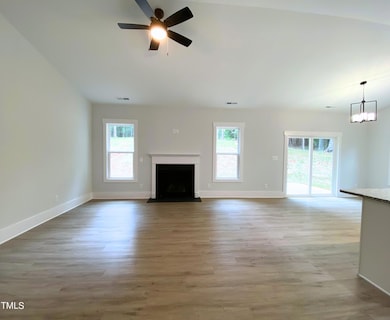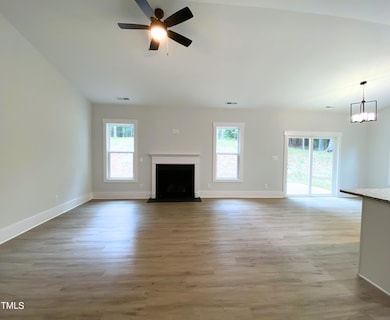
114 Shoshone Dr Louisburg, NC 27549
Youngsville NeighborhoodEstimated payment $2,023/month
Highlights
- Boat Ramp
- Gated Community
- Clubhouse
- New Construction
- Craftsman Architecture
- Private Lot
About This Home
New Construction Custom Designed and Built in gated resort community of Lake Royale. Modern one story living at it's finest with many custom
features not included by other builders. Wonderful split bedroom plan, walk in closets in all bedrooms! Storage everywhere and no front or back entrance
steps and minimal steps from garage. Gorgeous custom kitchen with large island, granite, walk-in pantry, solid wood soft close cabinets, LVP flooring and
upgraded carpeted secondary bedrooms, craftsman trim, drop zone entry from 2 car garage and huge laundry room with solid wood cabinets and closet.
Low maintenance features are fiberglass tub/showers, subway tile backsplash and modern vertical vinyl siding Quiet street and private lot on front side of
lake convenient to amenities and entrance. Entertain or just relax on easy to maintain back patio and very private back yard. Enjoy all the amenities
including 345 acre private lake, watersports, exercise equipment, beaches, mini golf, pool, community garden or join the 18 hole golf course. Be settled in
Listing Agent
Elizabeth Arcos
Fathom Realty NC, LLC License #301199
Home Details
Home Type
- Single Family
Est. Annual Taxes
- $430
Year Built
- Built in 2024 | New Construction
Lot Details
- 0.36 Acre Lot
- Property fronts a private road
- Private Lot
- Cleared Lot
- Partially Wooded Lot
- Landscaped with Trees
HOA Fees
- $95 Monthly HOA Fees
Parking
- 2 Car Attached Garage
- Parking Pad
- Private Driveway
Home Design
- Craftsman Architecture
- Slab Foundation
- Frame Construction
- Architectural Shingle Roof
- Vinyl Siding
Interior Spaces
- 1,616 Sq Ft Home
- 1-Story Property
- Cathedral Ceiling
- Ceiling Fan
- 1 Fireplace
- Entrance Foyer
- Family Room
- Dining Room
- Pull Down Stairs to Attic
Kitchen
- Oven
- Microwave
- Ice Maker
- Dishwasher
- Kitchen Island
- Granite Countertops
Flooring
- Wood
- Carpet
- Luxury Vinyl Tile
Bedrooms and Bathrooms
- 3 Bedrooms
- Walk-In Closet
- 2 Full Bathrooms
Laundry
- Laundry on main level
- Washer and Dryer
Accessible Home Design
- Accessible Kitchen
- Accessible Washer and Dryer
- Handicap Accessible
Outdoor Features
- Shared Dock
Schools
- Bunn Elementary And Middle School
- Bunn High School
Utilities
- Forced Air Heating and Cooling System
- Heat Pump System
- Electric Water Heater
- Septic Tank
Listing and Financial Details
- Assessor Parcel Number 019872
Community Details
Overview
- Association fees include road maintenance
- Lake Royale Property Owners Association, Phone Number (252) 478-4121
- Built by Family Building Company
- Lake Royale Subdivision
- Maintained Community
Recreation
- Boat Ramp
- Tennis Courts
- Community Pool
Additional Features
- Clubhouse
- Gated Community
Map
Home Values in the Area
Average Home Value in this Area
Tax History
| Year | Tax Paid | Tax Assessment Tax Assessment Total Assessment is a certain percentage of the fair market value that is determined by local assessors to be the total taxable value of land and additions on the property. | Land | Improvement |
|---|---|---|---|---|
| 2024 | $320 | $57,120 | $45,000 | $12,120 |
| 2023 | $43 | $5,040 | $5,040 | $0 |
| 2022 | $43 | $5,040 | $5,040 | $0 |
| 2021 | $44 | $5,040 | $5,040 | $0 |
| 2020 | $44 | $5,040 | $5,040 | $0 |
| 2019 | $44 | $5,040 | $5,040 | $0 |
| 2018 | $44 | $5,040 | $5,040 | $0 |
| 2017 | $43 | $4,500 | $4,500 | $0 |
| 2016 | $45 | $4,500 | $4,500 | $0 |
| 2015 | $45 | $4,500 | $4,500 | $0 |
| 2014 | $42 | $4,500 | $4,500 | $0 |
Property History
| Date | Event | Price | Change | Sq Ft Price |
|---|---|---|---|---|
| 02/16/2025 02/16/25 | Price Changed | $339,000 | -1.7% | $210 / Sq Ft |
| 09/07/2024 09/07/24 | For Sale | $345,000 | +1625.0% | $213 / Sq Ft |
| 12/14/2023 12/14/23 | Off Market | $20,000 | -- | -- |
| 12/14/2023 12/14/23 | Off Market | $18,000 | -- | -- |
| 03/20/2023 03/20/23 | Sold | $20,000 | -4.8% | -- |
| 02/21/2023 02/21/23 | Pending | -- | -- | -- |
| 02/17/2023 02/17/23 | For Sale | $21,000 | +16.7% | -- |
| 04/21/2022 04/21/22 | Sold | $18,000 | 0.0% | -- |
| 03/11/2022 03/11/22 | Pending | -- | -- | -- |
| 02/16/2022 02/16/22 | For Sale | $18,000 | -- | -- |
Deed History
| Date | Type | Sale Price | Title Company |
|---|---|---|---|
| Warranty Deed | $20,000 | -- | |
| Warranty Deed | $18,000 | Mcfarlane Law Office | |
| Warranty Deed | $5,000 | None Available |
Similar Homes in Louisburg, NC
Source: Doorify MLS
MLS Number: 10051354
APN: 019872
- 373 Sagamore Dr
- 137 Seneca Dr
- 1315 Sagamore Dr
- 365 Shawnee Dr
- 220 Choctaw Dr
- 209 Choctaw Dr
- 1316 Sagamore Dr
- 648 Shawnee Dr
- 490 Shawnee Dr
- 220 Shawnee Dr
- 105 Shawnee Dr
- 216 Shawnee Dr
- 517 Shawnee Dr
- 652 Shawnee Dr
- 535 Shawnee Dr
- 115 Buckskin Dr
- 150 Big Horn Cove
- 116 Pueblo Dr
- 114 Pueblo Dr
- 276 Sagamore Dr
