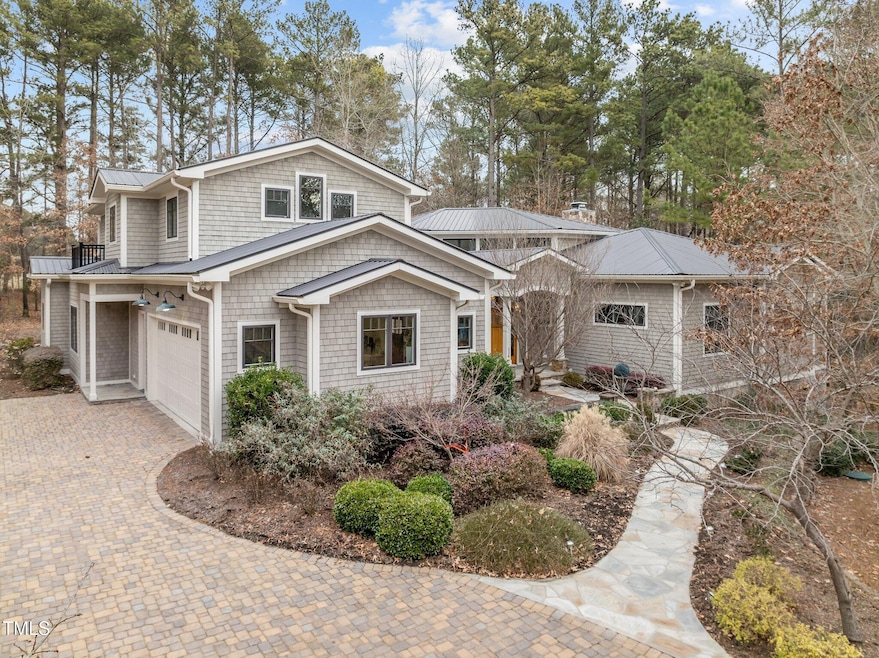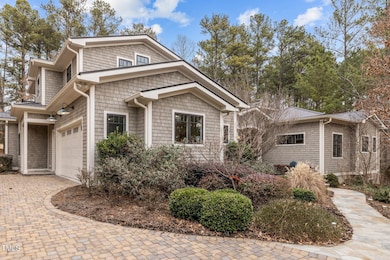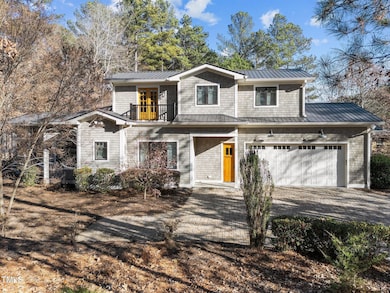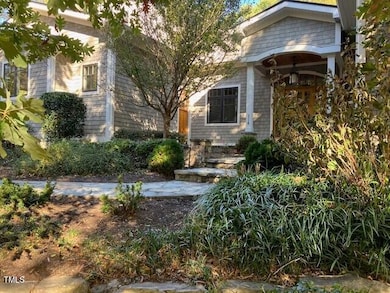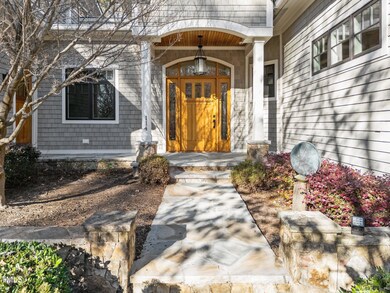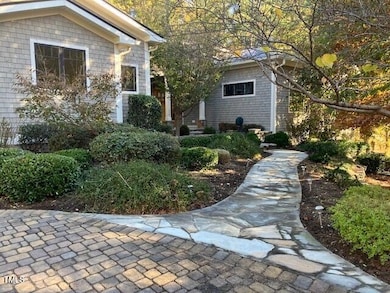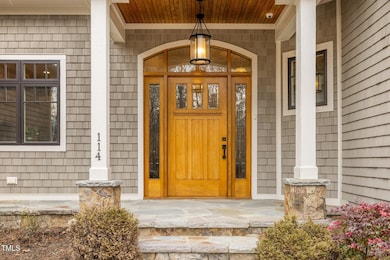
114 Spring Blossom Ln Durham, NC 27705
Highlights
- Built-In Refrigerator
- Forest View
- Partially Wooded Lot
- Craftsman Architecture
- Secluded Lot
- Cathedral Ceiling
About This Home
As of April 2025Stunning custom craftsman home nestled in a secluded acre lot 5 minutes from Duke campus and 20 from Chapel Hill. This special place has glorious light-filled rooms, soaring ceilings in great room, glowing maple floors throughout and a spacious sunroom. One floor living with three bedrooms and two offices on main floor plus additional bedroom and beautiful bonus room including hidden loft bed on second floor. Spacious Chef's kitchen complete with Wolf range, steam oven, marble countertops and large center island. Many built-in book and display cases. Metal roof, Nu-Cedar Cellular PVC siding, lovely stone patio and firepit. Level 2 charger for an electric vehicle in the garage. Great design and quality combine to make this gorgeous house a unique new home.
Home Details
Home Type
- Single Family
Est. Annual Taxes
- $7,014
Year Built
- Built in 2015
Lot Details
- 1.11 Acre Lot
- Property fronts a private road
- Secluded Lot
- Cleared Lot
- Partially Wooded Lot
- Many Trees
- Private Yard
- Garden
Parking
- 2 Car Attached Garage
- Electric Vehicle Home Charger
- Inside Entrance
- Parking Accessed On Kitchen Level
- Side Facing Garage
- Garage Door Opener
- Private Driveway
Property Views
- Forest
- Garden
Home Design
- Craftsman Architecture
- Contemporary Architecture
- Block Foundation
- Metal Roof
Interior Spaces
- 4,117 Sq Ft Home
- 1-Story Property
- Sound System
- Wired For Data
- Built-In Features
- Bookcases
- Smooth Ceilings
- Cathedral Ceiling
- Ceiling Fan
- Chandelier
- Wood Burning Fireplace
- Double Pane Windows
- ENERGY STAR Qualified Windows
- Insulated Windows
- Blinds
- French Doors
- Entrance Foyer
- Great Room with Fireplace
- Combination Dining and Living Room
- Home Office
- Bonus Room
- Screened Porch
- Utility Room
Kitchen
- Eat-In Kitchen
- Self-Cleaning Convection Oven
- Built-In Gas Range
- Range Hood
- Built-In Refrigerator
- Dishwasher
- Stainless Steel Appliances
- Kitchen Island
- Disposal
Flooring
- Wood
- Ceramic Tile
Bedrooms and Bathrooms
- 4 Bedrooms
- Dual Closets
- Walk-In Closet
- Dressing Area
- 4 Full Bathrooms
- Double Vanity
- Separate Shower in Primary Bathroom
- Walk-in Shower
Laundry
- Laundry Room
- Laundry on main level
- Dryer
- Washer
- Sink Near Laundry
Partially Finished Basement
- Walk-Out Basement
- Partial Basement
- Exterior Basement Entry
- Block Basement Construction
- Crawl Space
- Basement Storage
Home Security
- Home Security System
- Carbon Monoxide Detectors
- Fire and Smoke Detector
Accessible Home Design
- Accessible Full Bathroom
- Accessible Bedroom
- Accessible Kitchen
- Accessible Closets
- Handicap Accessible
- Accessible Entrance
Eco-Friendly Details
- Energy-Efficient Appliances
- Energy-Efficient Thermostat
- Smart Irrigation
- Water Recycling
Outdoor Features
- Balcony
- Courtyard
- Patio
- Outdoor Storage
- Outdoor Gas Grill
- Rain Barrels or Cisterns
Schools
- Forest View Elementary School
- Githens Middle School
- Jordan High School
Utilities
- Humidifier
- Forced Air Zoned Heating and Cooling System
- Heating System Uses Gas
- Heating System Uses Natural Gas
- Heat Pump System
- Underground Utilities
- Power Generator
- Natural Gas Connected
- Private Water Source
- Well
- Tankless Water Heater
- Septic Tank
- High Speed Internet
- Cable TV Available
Listing and Financial Details
- Assessor Parcel Number 080167317945
Community Details
Overview
- No Home Owners Association
- Daniels Farm Subdivision
Security
- Security Service
Map
Home Values in the Area
Average Home Value in this Area
Property History
| Date | Event | Price | Change | Sq Ft Price |
|---|---|---|---|---|
| 04/15/2025 04/15/25 | Sold | $1,500,000 | +9.1% | $364 / Sq Ft |
| 02/11/2025 02/11/25 | Pending | -- | -- | -- |
| 02/07/2025 02/07/25 | For Sale | $1,375,000 | -- | $334 / Sq Ft |
Tax History
| Year | Tax Paid | Tax Assessment Tax Assessment Total Assessment is a certain percentage of the fair market value that is determined by local assessors to be the total taxable value of land and additions on the property. | Land | Improvement |
|---|---|---|---|---|
| 2024 | $7,174 | $782,805 | $227,550 | $555,255 |
| 2023 | $6,778 | $782,805 | $227,550 | $555,255 |
| 2022 | $6,506 | $782,805 | $227,550 | $555,255 |
| 2021 | $6,245 | $782,805 | $227,550 | $555,255 |
| 2020 | $6,167 | $782,805 | $227,550 | $555,255 |
| 2019 | $6,167 | $782,805 | $227,550 | $555,255 |
| 2018 | $6,026 | $696,403 | $210,200 | $486,203 |
| 2017 | $5,956 | $696,403 | $210,200 | $486,203 |
| 2016 | $5,765 | $696,403 | $210,200 | $486,203 |
| 2015 | $547 | $61,297 | $61,297 | $0 |
| 2014 | $547 | $61,297 | $61,297 | $0 |
Mortgage History
| Date | Status | Loan Amount | Loan Type |
|---|---|---|---|
| Open | $800,000 | New Conventional | |
| Previous Owner | $700,000 | Stand Alone Refi Refinance Of Original Loan | |
| Previous Owner | $5,500 | Unknown | |
| Previous Owner | $20,000 | Unknown | |
| Previous Owner | $65,976 | Unknown | |
| Previous Owner | $65,976 | Unknown |
Deed History
| Date | Type | Sale Price | Title Company |
|---|---|---|---|
| Warranty Deed | $1,500,000 | None Listed On Document | |
| Warranty Deed | $200,000 | None Available |
Similar Homes in Durham, NC
Source: Doorify MLS
MLS Number: 10074771
APN: 207933
- 3205 W Cornwallis Rd
- 3207 W Cornwallis Rd
- 5610 W Cornwallis Rd
- 3719 W Cornwallis Rd
- 9 Water Stone Ct
- 3614 Kilgo Dr
- 3609 Kilgo Dr
- 3518 Donnigale Ave
- 3514 Ridge Rd
- 58 Stoneridge Rd
- 33 Stoneridge Cir
- 3080 Colony Rd Unit A
- 4229 American Dr Unit F
- 831 Healey Ln
- 14 Tarawa Terrace
- 3116 Coachmans Way
- 10 Marchmont Ct
- 3100 Coachmans Way
- 101 Newell St
- 3111 Coachmans Way
