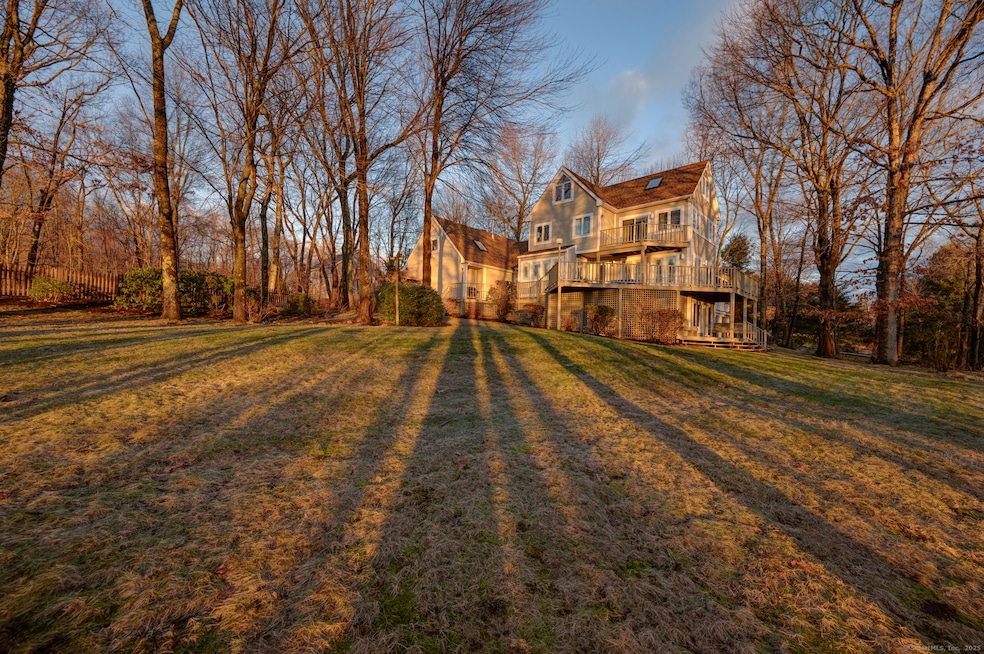
114 Sunrise Dr Glastonbury, CT 06033
Minnechaug NeighborhoodHighlights
- In Ground Pool
- 2.9 Acre Lot
- Deck
- Gideon Welles School Rated A
- Colonial Architecture
- Attic
About This Home
As of February 2025Welcome to 114 Sunrise Dr, an exceptional, freshly painted residence with awe-inspiring lake views, expansive spaces, and breathtaking sunrises! The inviting wraparound front porch, adorned with exquisite stonework, sets a tone of elegance upon arrival. The sunlit eat-in kitchen featuries gleaming wood floors, a striking granite island, stainless steel appliances, subway tile backsplash, and a spacious pantry-perfect for everyday living and entertaining. The family room is the heart of the home, flooded with natural light, a cozy fireplace, and opens onto an expansive deck overlooking the parklike yard and inground pool. With seamless access to the deck, this home is perfect for hosting and creating cherished memories. A cozy 3-season room, enhanced by a brick accent wall, adds to the charm. The primary suite redefines indulgence with a private deck offering panoramic views and a spa-like bathroom, complete with a soaking tub, remodeled shower, double vanity, and soft recessed lighting. Additional bedrooms are equally well-appointed, designed for comfort and elegance. The expansive 3rd-floor great room has a sitting area, skylight and is perfect for work, play, or mulitgenerational living. The lower level, with doors to a ground-level deck and a park-like backyard, is poised for expansion and additional living space.
Home Details
Home Type
- Single Family
Est. Annual Taxes
- $16,562
Year Built
- Built in 1992
Lot Details
- 2.9 Acre Lot
- Property is zoned RR
Home Design
- Colonial Architecture
- Concrete Foundation
- Frame Construction
- Asphalt Shingled Roof
- Clap Board Siding
Interior Spaces
- 4,085 Sq Ft Home
- 1 Fireplace
- Thermal Windows
- Sitting Room
- Bonus Room
- Attic
Kitchen
- Gas Oven or Range
- Dishwasher
Bedrooms and Bathrooms
- 4 Bedrooms
Laundry
- Laundry in Mud Room
- Laundry Room
- Laundry on main level
Unfinished Basement
- Walk-Out Basement
- Basement Fills Entire Space Under The House
Parking
- 3 Car Garage
- Parking Deck
- Automatic Garage Door Opener
- Private Driveway
Outdoor Features
- In Ground Pool
- Wrap Around Balcony
- Deck
Schools
- Glastonbury High School
Utilities
- Central Air
- Air Source Heat Pump
- Heating System Uses Oil
- Heating System Uses Oil Above Ground
- Private Company Owned Well
Listing and Financial Details
- Assessor Parcel Number 576339
Map
Home Values in the Area
Average Home Value in this Area
Property History
| Date | Event | Price | Change | Sq Ft Price |
|---|---|---|---|---|
| 02/28/2025 02/28/25 | Sold | $855,000 | -1.6% | $209 / Sq Ft |
| 02/06/2025 02/06/25 | Pending | -- | -- | -- |
| 01/24/2025 01/24/25 | For Sale | $869,000 | -- | $213 / Sq Ft |
Tax History
| Year | Tax Paid | Tax Assessment Tax Assessment Total Assessment is a certain percentage of the fair market value that is determined by local assessors to be the total taxable value of land and additions on the property. | Land | Improvement |
|---|---|---|---|---|
| 2024 | $16,562 | $518,700 | $132,900 | $385,800 |
| 2023 | $16,085 | $518,700 | $132,900 | $385,800 |
| 2022 | $15,867 | $425,400 | $111,400 | $314,000 |
| 2021 | $15,876 | $425,400 | $111,400 | $314,000 |
| 2020 | $15,697 | $425,400 | $111,400 | $314,000 |
| 2019 | $15,468 | $425,400 | $111,400 | $314,000 |
| 2018 | $15,314 | $425,400 | $111,400 | $314,000 |
| 2017 | $16,118 | $430,400 | $106,100 | $324,300 |
| 2016 | $15,667 | $430,400 | $106,100 | $324,300 |
| 2015 | $15,537 | $430,400 | $106,100 | $324,300 |
| 2014 | $15,344 | $430,400 | $106,100 | $324,300 |
Mortgage History
| Date | Status | Loan Amount | Loan Type |
|---|---|---|---|
| Previous Owner | $600,000 | Stand Alone Refi Refinance Of Original Loan | |
| Previous Owner | $250,000 | No Value Available | |
| Previous Owner | $200,000 | No Value Available |
Deed History
| Date | Type | Sale Price | Title Company |
|---|---|---|---|
| Warranty Deed | $855,000 | None Available | |
| Warranty Deed | $855,000 | None Available | |
| Quit Claim Deed | -- | -- | |
| Quit Claim Deed | -- | -- | |
| Warranty Deed | $599,000 | -- | |
| Warranty Deed | $599,000 | -- | |
| Warranty Deed | $288,600 | -- | |
| Warranty Deed | $288,600 | -- | |
| Warranty Deed | $113,500 | -- | |
| Warranty Deed | $113,500 | -- |
Similar Homes in the area
Source: SmartMLS
MLS Number: 24067249
APN: GLAS-000006O-006820-S000006
- 39 Fern St
- 29 Pheasant Crossing
- 181 Partridge Landing
- 125 Partridge Landing
- 1451 Diamond Lake Rd
- 20 Freedom Way
- 99 Pembroke Terrace
- 23 Riverview Cir
- 385 Jones Hollow Rd
- 390 Ash Swamp Rd
- 378 Jones Hollow Rd
- 23 Mayflower Dr
- 394 Woodhaven Rd
- 92 Ash Swamp Rd
- 118 Joel Dr
- 509 Cedar Ridge Dr
- 383 Martin Rd
- 32 Tannery Hill Ln
- 37 Mountain View Rd
- 60 Saddle Ridge Rd
