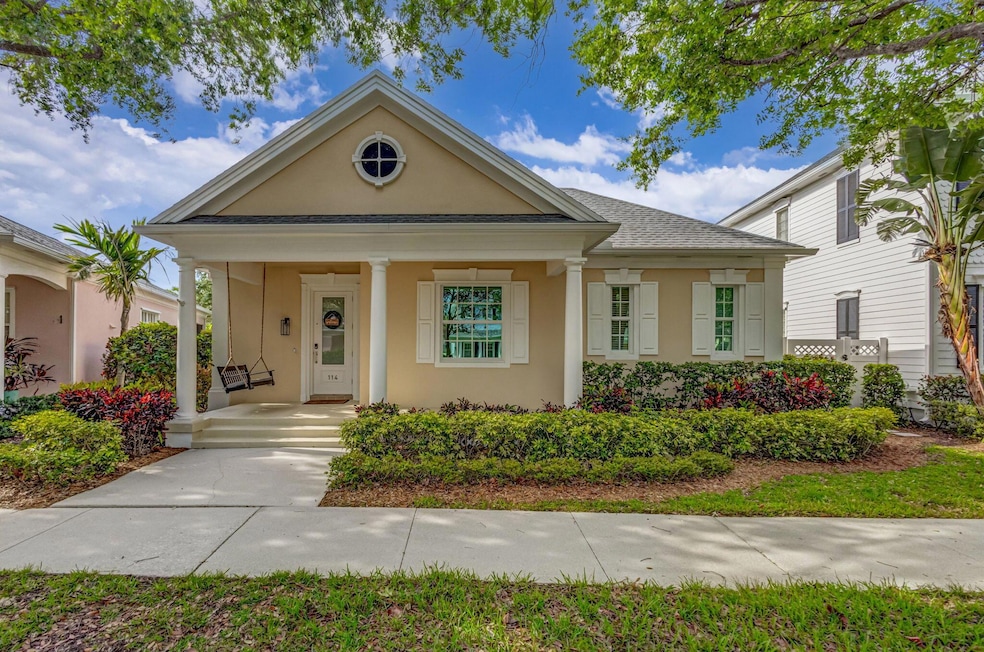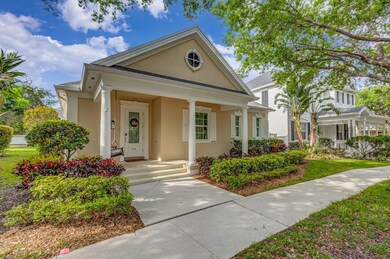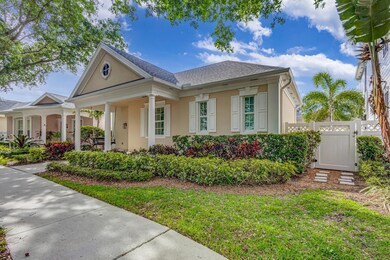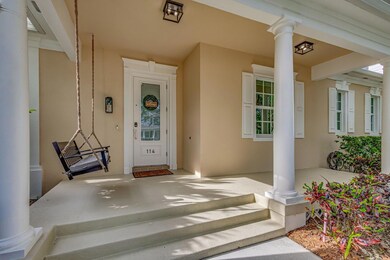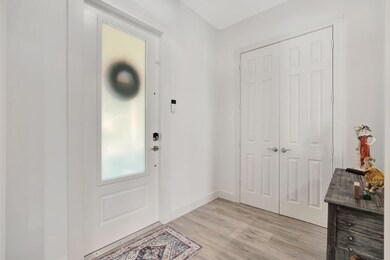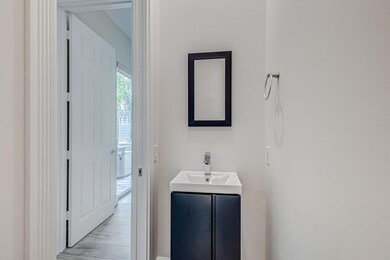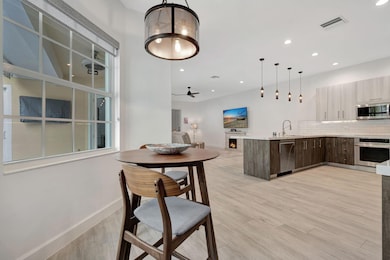
114 Sycamore Dr Jupiter, FL 33458
Abacoa NeighborhoodHighlights
- Water Views
- Heated Spa
- Attic
- William T. Dwyer High School Rated A-
- Clubhouse
- High Ceiling
About This Home
As of February 2025MOTIVATED SELLER. Totally renovated with a modern farmhouse decor. This 3 bedroom 2 1/2 bath home on lovely Sycamore Dr with its park like setting. One of the only models with a guest powder room. With a fully split, open floor plan, the master bedroom has a huge en suite bathroom with separate water closet, dual sinks, walk in shower, linen closet and twin walk-in closets. All windows, doors and sliders are new hurricane impact glass. New roof, gutters and gutter guards installed in 2022. Porcelain floors throughout. Exterior was just painted by HOA. Internet, TV, Sprinkler system and landscape maintenance included in HOA Fully fenced yard with Spa and artificial turf, huge remote control awning. Fully air conditioned garage
Home Details
Home Type
- Single Family
Est. Annual Taxes
- $7,203
Year Built
- Built in 2001
Lot Details
- 5,743 Sq Ft Lot
- Fenced
- Sprinkler System
- Property is zoned MXD(ci
HOA Fees
- $364 Monthly HOA Fees
Parking
- 2 Car Attached Garage
- Garage Door Opener
- Driveway
Property Views
- Water
- Garden
Home Design
- Shingle Roof
- Composition Roof
Interior Spaces
- 2,008 Sq Ft Home
- 1-Story Property
- Partially Furnished
- Built-In Features
- High Ceiling
- Ceiling Fan
- Awning
- Sliding Windows
- Entrance Foyer
- Combination Kitchen and Dining Room
- Ceramic Tile Flooring
- Pull Down Stairs to Attic
Kitchen
- Breakfast Area or Nook
- Electric Range
- Microwave
- Ice Maker
- Dishwasher
- Disposal
Bedrooms and Bathrooms
- 3 Bedrooms
- Split Bedroom Floorplan
- Walk-In Closet
- Dual Sinks
- Separate Shower in Primary Bathroom
Laundry
- Laundry Room
- Dryer
- Washer
Home Security
- Home Security System
- Impact Glass
- Fire and Smoke Detector
Pool
- Heated Spa
- Above Ground Spa
- Fiberglass Spa
- Room in yard for a pool
Outdoor Features
- Open Patio
- Porch
Schools
- Jupiter Elementary School
- Independence Middle School
- William T. Dwyer High School
Utilities
- Central Heating and Cooling System
- Electric Water Heater
- Cable TV Available
Listing and Financial Details
- Assessor Parcel Number 30424124090002810
- Seller Considering Concessions
Community Details
Overview
- Association fees include management, common areas, cable TV, ground maintenance
- Built by DiVosta Homes
- Newhaven 7B Ph 2 Subdivision
Amenities
- Clubhouse
Recreation
- Community Pool
Map
Home Values in the Area
Average Home Value in this Area
Property History
| Date | Event | Price | Change | Sq Ft Price |
|---|---|---|---|---|
| 02/20/2025 02/20/25 | Sold | $1,025,000 | -4.7% | $510 / Sq Ft |
| 01/10/2025 01/10/25 | Pending | -- | -- | -- |
| 12/13/2024 12/13/24 | For Sale | $1,075,000 | +137.6% | $535 / Sq Ft |
| 11/30/2018 11/30/18 | Sold | $452,500 | -5.5% | $225 / Sq Ft |
| 10/31/2018 10/31/18 | Pending | -- | -- | -- |
| 10/25/2018 10/25/18 | For Sale | $479,000 | 0.0% | $239 / Sq Ft |
| 03/23/2016 03/23/16 | For Rent | $2,800 | 0.0% | -- |
| 03/23/2016 03/23/16 | Rented | $2,800 | +1.8% | -- |
| 04/15/2015 04/15/15 | Rented | $2,750 | -1.8% | -- |
| 03/16/2015 03/16/15 | Under Contract | -- | -- | -- |
| 03/12/2015 03/12/15 | For Rent | $2,800 | 0.0% | -- |
| 03/21/2014 03/21/14 | Rented | $2,800 | 0.0% | -- |
| 02/19/2014 02/19/14 | Under Contract | -- | -- | -- |
| 01/27/2014 01/27/14 | For Rent | $2,800 | +16.7% | -- |
| 12/01/2013 12/01/13 | Rented | $2,400 | -7.7% | -- |
| 11/01/2013 11/01/13 | Under Contract | -- | -- | -- |
| 09/28/2012 09/28/12 | For Rent | $2,600 | +4.0% | -- |
| 06/26/2012 06/26/12 | Rented | $2,500 | -3.8% | -- |
| 05/27/2012 05/27/12 | Under Contract | -- | -- | -- |
| 04/17/2012 04/17/12 | For Rent | $2,600 | -- | -- |
Tax History
| Year | Tax Paid | Tax Assessment Tax Assessment Total Assessment is a certain percentage of the fair market value that is determined by local assessors to be the total taxable value of land and additions on the property. | Land | Improvement |
|---|---|---|---|---|
| 2024 | $7,203 | $400,563 | -- | -- |
| 2023 | $7,074 | $388,896 | $0 | $0 |
| 2022 | $7,039 | $377,569 | $0 | $0 |
| 2021 | $6,937 | $366,572 | $0 | $0 |
| 2018 | $0 | $379,659 | $0 | $379,659 |
| 2017 | $8,034 | $379,780 | $0 | $0 |
| 2016 | $4,021 | $352,941 | $0 | $0 |
Mortgage History
| Date | Status | Loan Amount | Loan Type |
|---|---|---|---|
| Previous Owner | $272,000 | New Conventional |
Deed History
| Date | Type | Sale Price | Title Company |
|---|---|---|---|
| Warranty Deed | $1,025,000 | Home Partners Title Services | |
| Warranty Deed | -- | Attorney |
Similar Homes in the area
Source: BeachesMLS
MLS Number: R11044616
APN: 30-42-41-24-09-000-2810
- 216 Quarry Knoll Way
- 247 Honeysuckle Dr
- 245 Honeysuckle Dr
- 425 Greenwich Cir Unit 208
- 311 Bougainvillea Dr
- 248 Honeysuckle Dr
- 140 Greenwich Cir
- 303 Bougainvillea Dr
- 152 Poinciana Dr
- 192 Poinciana Dr
- 129 Farmingdale Dr
- 155 Waterford Dr
- 2109 Spring Ct
- 266 Iris Dr
- 150 Redwood Dr
- 130 Morning Dew Cir
- 109 Waterford Dr
- 169 W Indian Crossing Cir
- 2020 Graden Dr
- 108 Osceola Ln
