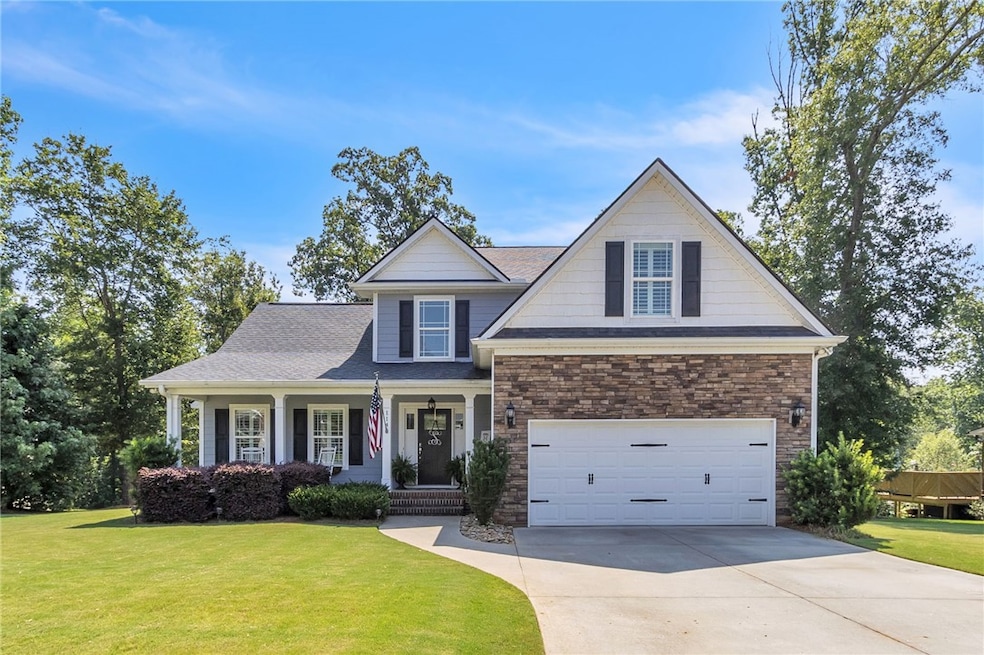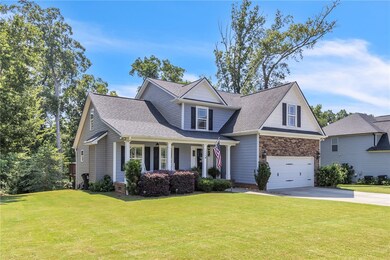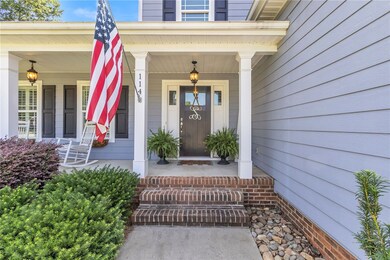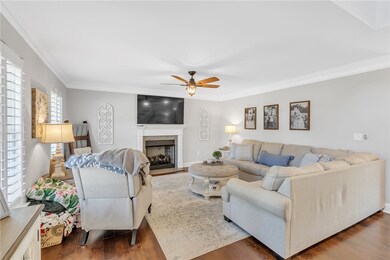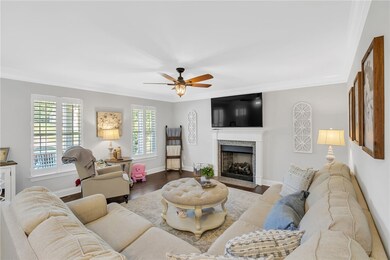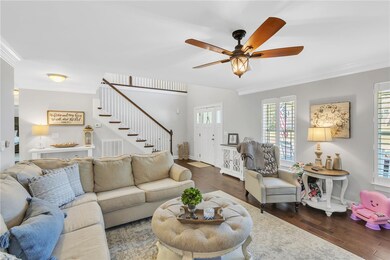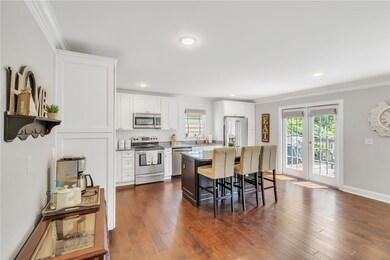
114 Tinsley Dr Anderson, SC 29621
Highlights
- Deck
- Stream or River on Lot
- Wood Flooring
- North Pointe Elementary School Rated A
- Traditional Architecture
- Main Floor Bedroom
About This Home
As of January 2025Welcome to 114 Tinsley Drive, a charming family home nestled in a peaceful and welcoming neighborhood of Anderson, SC. This well-maintained residence offers comfort and convenience with plenty of space for your growing family.
Boasting five spacious bedrooms and two and a half bathrooms, this home provides ample room for relaxation and privacy. The inviting living room features large windows that fill the space with natural light, creating a warm and cozy atmosphere. The open-concept kitchen and dining area are ideal for family gatherings, with plenty of counter space, modern appliances, and easy access to the backyard for outdoor dining and play.
The main level primary suite offers a tranquil retreat, complete with a private ensuite bathroom and generous upgraded closet system. The additional bedrooms are well-sized, offering flexibility for family members and guests. Need additional space for gaming, home office or gym? The upstairs bonus room provides ample flex space.
Step outside to discover a lovely backyard complete with a spacious deck for barbecues or simply enjoying the beautiful weather. The property also features a two-car garage, providing plenty of storage and parking space.
Located just minutes from local schools, parks, shopping, and dining, 114 Tinsley Drive is the perfect place to call home. With easy access to major highways, commuting to surrounding areas is a breeze.
Don’t miss out on the opportunity to make this wonderful family home yours. Schedule a showing today and imagine the possibilities at 114 Tinsley Drive!
Home Details
Home Type
- Single Family
Est. Annual Taxes
- $1,488
Year Built
- Built in 2016
Lot Details
- 0.59 Acre Lot
- Cul-De-Sac
- Sloped Lot
Parking
- 2 Car Attached Garage
- Garage Door Opener
- Driveway
Home Design
- Traditional Architecture
- Vinyl Siding
- Stone
Interior Spaces
- 2,750 Sq Ft Home
- 2-Story Property
- Smooth Ceilings
- High Ceiling
- Ceiling Fan
- Gas Log Fireplace
- Insulated Windows
- Plantation Shutters
- Entrance Foyer
- Crawl Space
Kitchen
- Dishwasher
- Granite Countertops
- Disposal
Flooring
- Wood
- Carpet
- Ceramic Tile
Bedrooms and Bathrooms
- 5 Bedrooms
- Main Floor Bedroom
- Walk-In Closet
- Bathroom on Main Level
- Dual Sinks
- Bathtub
- Garden Bath
- Separate Shower
Outdoor Features
- Stream or River on Lot
- Deck
- Front Porch
Schools
- North Pointe Elementary School
- Mccants Middle School
- Tl Hanna High School
Utilities
- Cooling Available
- Heat Pump System
- Septic Tank
- Satellite Dish
- Cable TV Available
Additional Features
- Low Threshold Shower
- Outside City Limits
Community Details
- No Home Owners Association
- Tinsley Place Subdivision
Listing and Financial Details
- Assessor Parcel Number 120-18-01-013
Map
Home Values in the Area
Average Home Value in this Area
Property History
| Date | Event | Price | Change | Sq Ft Price |
|---|---|---|---|---|
| 01/31/2025 01/31/25 | Sold | $420,000 | -1.2% | $153 / Sq Ft |
| 01/04/2025 01/04/25 | Pending | -- | -- | -- |
| 12/31/2024 12/31/24 | Price Changed | $425,000 | -3.4% | $155 / Sq Ft |
| 12/21/2024 12/21/24 | Price Changed | $440,000 | -4.3% | $160 / Sq Ft |
| 12/12/2024 12/12/24 | For Sale | $460,000 | +49.8% | $167 / Sq Ft |
| 03/16/2020 03/16/20 | Sold | $307,000 | 0.0% | $112 / Sq Ft |
| 02/06/2020 02/06/20 | Pending | -- | -- | -- |
| 01/25/2020 01/25/20 | For Sale | $306,900 | +14.1% | $112 / Sq Ft |
| 06/17/2016 06/17/16 | Sold | $269,000 | -2.4% | $99 / Sq Ft |
| 05/07/2016 05/07/16 | Pending | -- | -- | -- |
| 02/09/2016 02/09/16 | For Sale | $275,500 | -- | $102 / Sq Ft |
Tax History
| Year | Tax Paid | Tax Assessment Tax Assessment Total Assessment is a certain percentage of the fair market value that is determined by local assessors to be the total taxable value of land and additions on the property. | Land | Improvement |
|---|---|---|---|---|
| 2024 | $1,488 | $12,380 | $1,080 | $11,300 |
| 2023 | $1,488 | $12,380 | $1,080 | $11,300 |
| 2022 | $1,456 | $12,380 | $1,080 | $11,300 |
| 2021 | $1,465 | $12,240 | $960 | $11,280 |
| 2020 | $1,284 | $10,750 | $960 | $9,790 |
| 2019 | $1,284 | $10,750 | $960 | $9,790 |
| 2018 | $1,307 | $10,750 | $960 | $9,790 |
| 2017 | -- | $16,130 | $1,440 | $14,690 |
| 2016 | $409 | $1,080 | $1,080 | $0 |
| 2015 | $338 | $1,080 | $1,080 | $0 |
| 2014 | -- | $1,080 | $1,080 | $0 |
Mortgage History
| Date | Status | Loan Amount | Loan Type |
|---|---|---|---|
| Previous Owner | $291,650 | New Conventional | |
| Previous Owner | $35,000 | Credit Line Revolving | |
| Previous Owner | $255,550 | New Conventional |
Deed History
| Date | Type | Sale Price | Title Company |
|---|---|---|---|
| Deed | $420,000 | None Listed On Document | |
| Deed | $307,000 | None Available | |
| Deed | $22,000 | -- |
Similar Homes in Anderson, SC
Source: Western Upstate Multiple Listing Service
MLS Number: 20281874
APN: 120-18-01-013
- 108 Village Dr
- 104 Village Dr
- 213 Aberdeen Dr
- 1008 Windwood Dr
- 110 Frances Cannon Dr
- 112 Briar Creek Ln
- 416 Ashley Downs
- 362 Green Hill Dr
- 101 Amanda Dr
- 204 Woodoak Dr
- 334 Green Hill Dr
- 211 Elizabeth Ln
- Hobson E West Pkwy
- 1003 Summer Place
- 00 Little Creek Rd
- 3011 Brackenberry Dr
- 201 McPhail Farms Cir
- 600 Little Creek Rd
- 604 Robin Hood Ln
- 212 Wedgewood Dr
