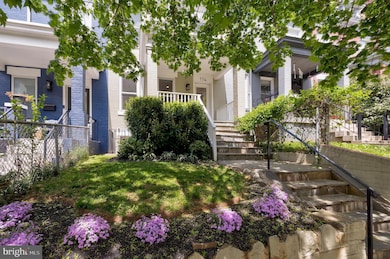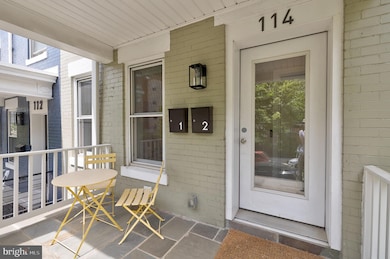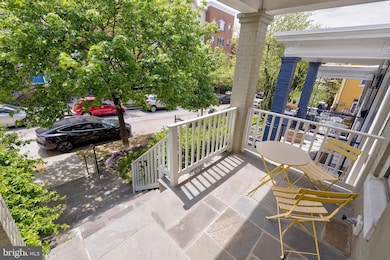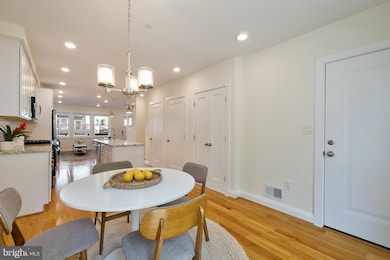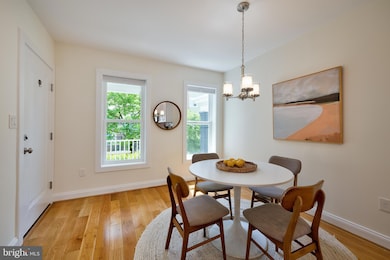
114 Todd Place NE Unit 1 Washington, DC 20002
Eckington NeighborhoodEstimated payment $4,130/month
Highlights
- Gourmet Kitchen
- Deck
- Wood Flooring
- Open Floorplan
- Contemporary Architecture
- 4-minute walk to Harry Thomas Recreation Center
About This Home
Spacious and updated townhouse condo with private back deck and parking in the heart of the city! Brand new in 2019, this two-level home offers an open main level that is perfect for entertaining with white oak hardwood floors; a true chef's kitchen with a large island, pantry, and stainless steel appliances; a large living room that steps out to the private back deck; a dining area with sunny southern views; plus a convenient powder room. The bedroom level features the primary bedroom with en suite bathroom and a walk-in closet that is large enough to also have a sitting area or office, the home's sunny second bedroom, a nicely appointed hall bathroom, and the laundry closet. Step outside to enjoy the expansive back deck - big enough for a dining area and a lounge space as well, the charming front porch, and dedicated off-street parking for one. All located in a lovely building with an incredible low monthly fee and in one of the most vibrant neighborhoods in the city. Being in the middle of Eckington gives you easy access to popular neighborhood destinations like Red Hen, Yang Market, and Big Bear; Union Market and all of the exciting new development and restaurants surrounding it; multiple grocery options including Trader Joe's and Giant; a variety of local parks, rec centers, and public pools; and easy commuting options with the Rhode Island Ave Metro and the beloved Metropolitan Branch Bike Trail. Welcome home!
Open House Schedule
-
Saturday, April 26, 202512:00 to 2:00 pm4/26/2025 12:00:00 PM +00:004/26/2025 2:00:00 PM +00:00New Listing / First Open Houses! Come see this sunny, renovated townhouse unit for yourself!Add to Calendar
-
Sunday, April 27, 20251:00 to 3:00 pm4/27/2025 1:00:00 PM +00:004/27/2025 3:00:00 PM +00:00New Listing / First Open Houses! Come see this sunny, renovated townhouse unit for yourself!Add to Calendar
Property Details
Home Type
- Condominium
Est. Annual Taxes
- $4,769
Year Built
- Built in 1913 | Remodeled in 2019
Lot Details
- South Facing Home
- Property is in very good condition
HOA Fees
- $251 Monthly HOA Fees
Parking
- 1 Off-Street Space
Home Design
- Contemporary Architecture
- Brick Exterior Construction
- Permanent Foundation
Interior Spaces
- 1,262 Sq Ft Home
- Property has 2 Levels
- Open Floorplan
- Recessed Lighting
- Double Pane Windows
- Window Treatments
- Living Room
- Dining Room
- Wood Flooring
- Garden Views
Kitchen
- Gourmet Kitchen
- Kitchen Island
- Upgraded Countertops
Bedrooms and Bathrooms
- 2 Bedrooms
- En-Suite Bathroom
- Walk-In Closet
- Bathtub with Shower
- Walk-in Shower
Laundry
- Laundry Room
- Washer and Dryer Hookup
Finished Basement
- Basement Fills Entire Space Under The House
- Basement Windows
Home Security
Outdoor Features
- Deck
- Exterior Lighting
- Porch
Utilities
- Forced Air Heating and Cooling System
- Natural Gas Water Heater
Listing and Financial Details
- Tax Lot 2010
- Assessor Parcel Number 3533//2010
Community Details
Overview
- Association fees include common area maintenance, exterior building maintenance, insurance, lawn maintenance, reserve funds, sewer, trash, water
- 2 Units
- Low-Rise Condominium
- 114 Todd Place Condominium Condos
- Eckington Subdivision
Pet Policy
- Dogs and Cats Allowed
Security
- Fire and Smoke Detector
- Fire Sprinkler System
Map
Home Values in the Area
Average Home Value in this Area
Tax History
| Year | Tax Paid | Tax Assessment Tax Assessment Total Assessment is a certain percentage of the fair market value that is determined by local assessors to be the total taxable value of land and additions on the property. | Land | Improvement |
|---|---|---|---|---|
| 2024 | $4,769 | $663,300 | $198,990 | $464,310 |
| 2023 | $4,964 | $682,660 | $204,800 | $477,860 |
| 2022 | $4,680 | $669,840 | $200,950 | $468,890 |
| 2021 | $4,267 | $591,700 | $177,510 | $414,190 |
| 2020 | $5,029 | $591,700 | $177,510 | $414,190 |
Property History
| Date | Event | Price | Change | Sq Ft Price |
|---|---|---|---|---|
| 04/24/2025 04/24/25 | For Sale | $625,000 | +1.4% | $495 / Sq Ft |
| 02/28/2020 02/28/20 | Sold | $616,500 | +2.8% | $411 / Sq Ft |
| 02/04/2020 02/04/20 | Pending | -- | -- | -- |
| 01/24/2020 01/24/20 | For Sale | $599,900 | -- | $400 / Sq Ft |
Mortgage History
| Date | Status | Loan Amount | Loan Type |
|---|---|---|---|
| Closed | $1,069,600 | Construction |
Similar Homes in Washington, DC
Source: Bright MLS
MLS Number: DCDC2192844
APN: 3533-2010
- 116 Todd Place NE
- 113 U St NE Unit A
- 1927 Lincoln Rd NE
- 47 T St NE
- 43 T St NE
- 173 Todd Place NE
- 22 Todd Place NE
- 36 Rhode Island Ave NE Unit 1
- 1940 2nd St NE
- 15 Todd Place NE
- 18 Rhode Island Ave NE
- 15 T St NE
- 1905 2nd St NE
- 1841 N Capitol St NE
- 2029 REAR NE 2nd NE
- 1831 N Capitol St NE
- 2033 N Capitol St NE
- 8 Rhode Island Ave NW
- 1928 3rd St NE Unit 2
- 1940 3rd St NE Unit 6

