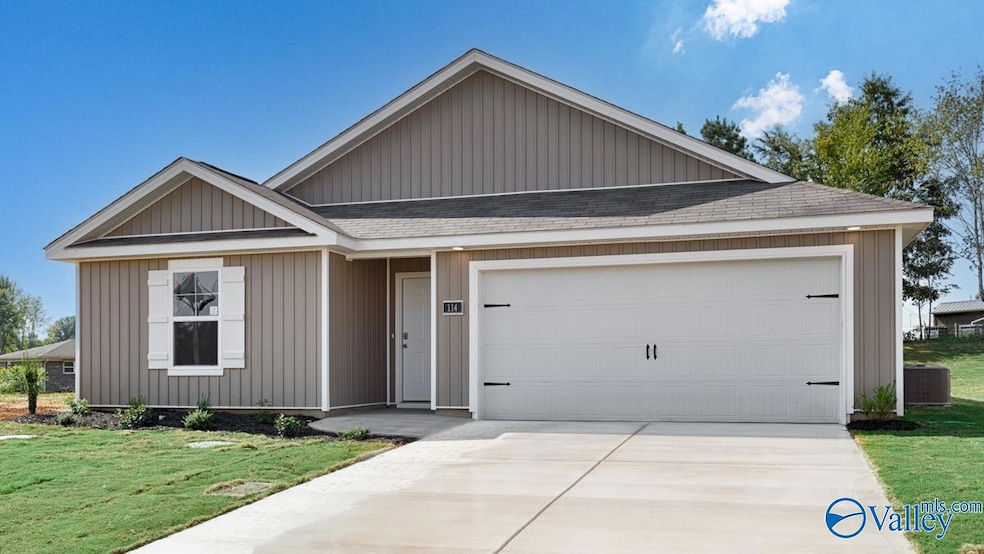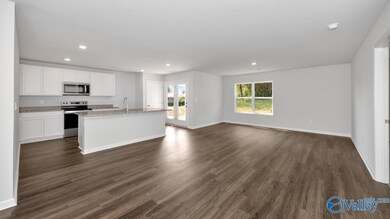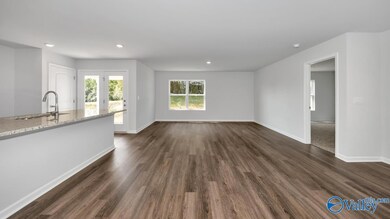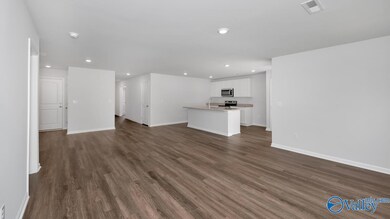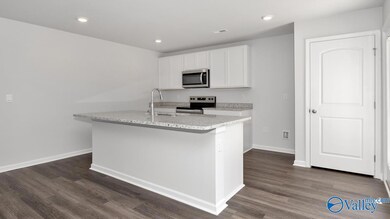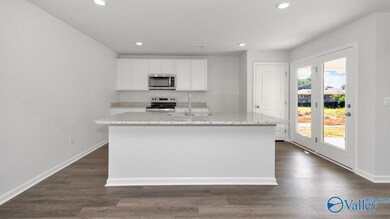
114 Trestle Point Dr Harvest, AL 35749
Harvest-Cluttsville NeighborhoodHighlights
- New Construction
- Cooling Available
- Heating Available
About This Home
As of April 2025The KERRY - A Charming 3 Bedroom, 2 Bathroom home that provides for Modern Living with Low Maintenance! An Open Floorplan offering a generous amount of space to move about without losing that quaint, cozy atmosphere. A beautiful Kitchen with stainless steel appliances and a large island with ample seating. LVP Flooring throughout Open Living Areas, Bathrooms, and Laundry. Great Owners suite with a Walk-in Shower, Double Vanities, and Walk-In Closet! If you purchase a home between now and Feb 15 2025 there is an interest rate of 5.5% for Government Loans and 5.99% for Conventional, and 5k in closing costs! All Showings are Welcome! Daily Open House! Visit today for a Tour and Learn more!
Home Details
Home Type
- Single Family
Lot Details
- 7,405 Sq Ft Lot
- Lot Dimensions are 60 x 125
HOA Fees
- $27 Monthly HOA Fees
Parking
- 2 Car Garage
Home Design
- New Construction
- Slab Foundation
Interior Spaces
- 1,486 Sq Ft Home
- Property has 1 Level
Bedrooms and Bathrooms
- 3 Bedrooms
Schools
- Sparkman Elementary School
- Sparkman High School
Utilities
- Cooling Available
- Heating Available
Community Details
- Elevate Huntsville Association
- Built by DR HORTON
- Trestle Point Subdivision
Listing and Financial Details
- Tax Lot 32
- Assessor Parcel Number 0609322000020.008
Map
Home Values in the Area
Average Home Value in this Area
Property History
| Date | Event | Price | Change | Sq Ft Price |
|---|---|---|---|---|
| 04/18/2025 04/18/25 | Sold | $249,900 | 0.0% | $168 / Sq Ft |
| 03/08/2025 03/08/25 | Pending | -- | -- | -- |
| 03/04/2025 03/04/25 | Price Changed | $249,900 | -3.1% | $168 / Sq Ft |
| 02/03/2025 02/03/25 | Price Changed | $257,990 | +0.4% | $174 / Sq Ft |
| 01/24/2025 01/24/25 | Price Changed | $256,990 | +2.0% | $173 / Sq Ft |
| 01/03/2025 01/03/25 | Price Changed | $251,900 | +0.4% | $170 / Sq Ft |
| 12/06/2024 12/06/24 | Price Changed | $250,900 | +0.4% | $169 / Sq Ft |
| 11/15/2024 11/15/24 | Price Changed | $249,990 | +6.4% | $168 / Sq Ft |
| 11/15/2024 11/15/24 | Price Changed | $234,990 | -6.0% | $158 / Sq Ft |
| 10/29/2024 10/29/24 | Price Changed | $249,990 | -3.8% | $168 / Sq Ft |
| 10/18/2024 10/18/24 | Price Changed | $259,990 | 0.0% | $175 / Sq Ft |
| 10/18/2024 10/18/24 | Price Changed | $259,991 | 0.0% | $175 / Sq Ft |
| 04/07/2024 04/07/24 | For Sale | $259,990 | -- | $175 / Sq Ft |
Similar Homes in Harvest, AL
Source: ValleyMLS.com
MLS Number: 21857458
- 118 Trestle Point Dr
- 120 Trestle Point Dr
- 119 Trestle Point Dr
- 121 Trestle Point Dr
- 124 Trestle Point Dr
- 107 Logan Berry Ln
- Lot 9 Doris Dr
- Lot 8 Doris Dr
- 217 Shortleaf Ln
- 121 Mcneil Rd
- 129 Bridge Crest Dr
- 109 Pine Landing Dr
- 123 Vasser Farms Dr
- 29126 Canoe Cir NW
- 29490 Limestone Creek Way NW
- 205 Trestle Point Dr
- 120 Yellow Poplar Ln
- 104 Eleanor Ave
- 3699 Old Railroad Bed Rd
- 250 Smith Dr
