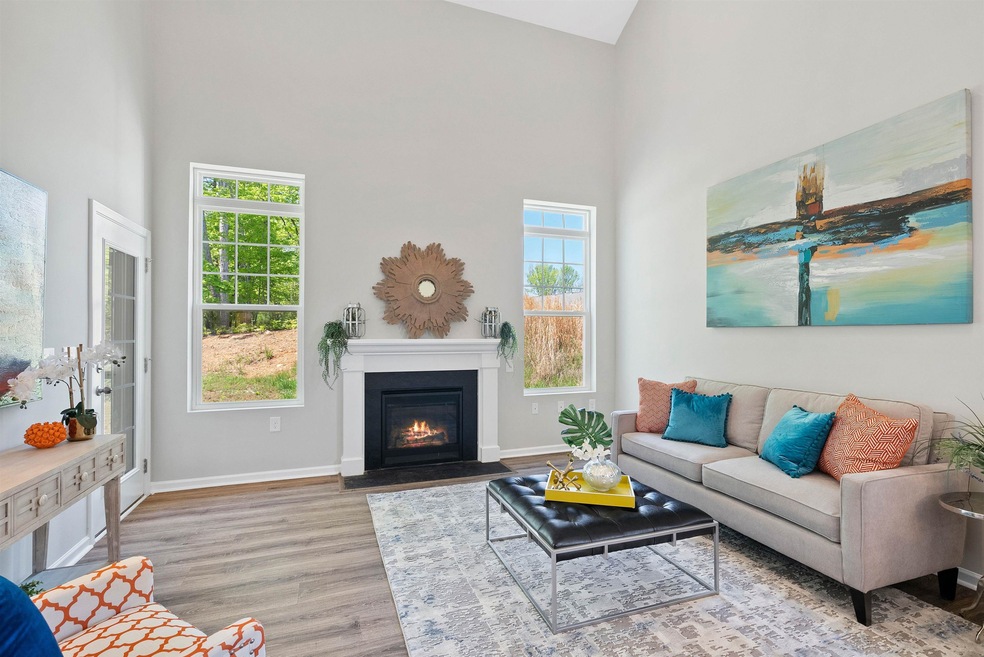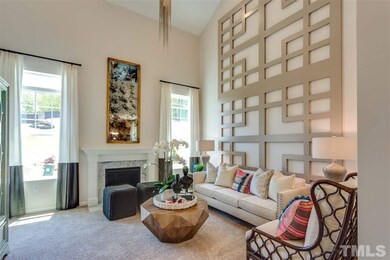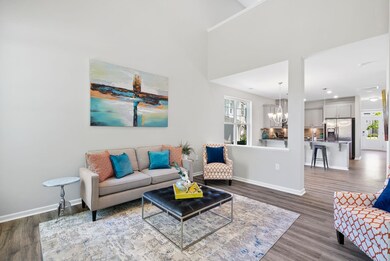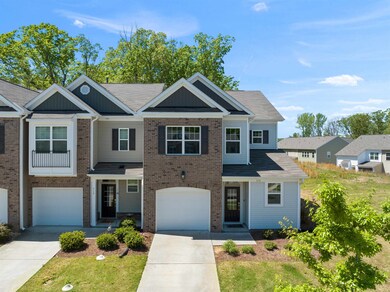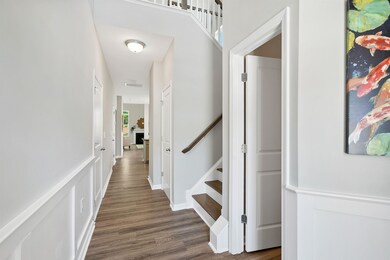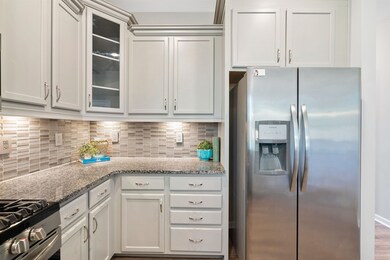
114 Turnip Patch Way Hillsborough, NC 27278
Highlights
- ENERGY STAR Certified Homes
- Vaulted Ceiling
- Wood Flooring
- Cedar Ridge High Rated A-
- Traditional Architecture
- Main Floor Primary Bedroom
About This Home
As of May 2023Fabulous Location! This Stunning Belmont floor plan townhouse features an impressive Vaulted Ceiling in the living area; a first floor owner's suite with large bath and walk-in closets in every bedroom. Second floor features an Enormous loft and two generous sized secondary bedrooms with Jack and Jill bath. Kitchen features granite countertops, Energy Star stainless steel appliances and a tile backsplash. Home has a gas fireplace and a Screened-in Porch. This home include smart home features like whole house internet mesh system to guarantee internet service in every corner of the house. Keyless entry and much more. It is a must see!!! Offer Deadline Sunday the 23rd of April at 5:00PM. Offer Accepted!
Townhouse Details
Home Type
- Townhome
Est. Annual Taxes
- $2,017
Year Built
- Built in 2018
Lot Details
- 3,485 Sq Ft Lot
- Lot Dimensions are 98.35' x 31.66
- End Unit
HOA Fees
- $169 Monthly HOA Fees
Parking
- 2 Car Garage
Home Design
- Traditional Architecture
- Brick Exterior Construction
- Slab Foundation
- Vinyl Siding
Interior Spaces
- 2,167 Sq Ft Home
- 2-Story Property
- Smooth Ceilings
- Vaulted Ceiling
- Ceiling Fan
- 1 Fireplace
- Loft
- Utility Room
- Laundry on main level
Kitchen
- Gas Cooktop
- ENERGY STAR Qualified Appliances
- Granite Countertops
Flooring
- Wood
- Carpet
- Luxury Vinyl Tile
Bedrooms and Bathrooms
- 3 Bedrooms
- Primary Bedroom on Main
- Walk-In Closet
Home Security
Schools
- New Hope Elementary School
- A L Stanback Middle School
- Cedar Ridge High School
Utilities
- Cooling Available
- Forced Air Zoned Heating System
- Heat Pump System
- Gas Water Heater
Additional Features
- ENERGY STAR Certified Homes
- Porch
Community Details
Overview
- Waterstone Subdivision
Recreation
- Community Pool
Security
- Fire and Smoke Detector
Map
Home Values in the Area
Average Home Value in this Area
Property History
| Date | Event | Price | Change | Sq Ft Price |
|---|---|---|---|---|
| 12/14/2023 12/14/23 | Off Market | $437,000 | -- | -- |
| 05/24/2023 05/24/23 | Sold | $437,000 | +5.3% | $202 / Sq Ft |
| 04/25/2023 04/25/23 | Pending | -- | -- | -- |
| 04/19/2023 04/19/23 | For Sale | $414,900 | -- | $191 / Sq Ft |
Tax History
| Year | Tax Paid | Tax Assessment Tax Assessment Total Assessment is a certain percentage of the fair market value that is determined by local assessors to be the total taxable value of land and additions on the property. | Land | Improvement |
|---|---|---|---|---|
| 2024 | $4,457 | $287,700 | $68,800 | $218,900 |
| 2023 | $3,669 | $287,700 | $68,800 | $218,900 |
| 2022 | $3,659 | $287,700 | $68,800 | $218,900 |
| 2021 | $3,629 | $287,700 | $68,800 | $218,900 |
| 2020 | $3,602 | $272,500 | $56,300 | $216,200 |
| 2018 | $828 | $56,300 | $56,300 | $0 |
Mortgage History
| Date | Status | Loan Amount | Loan Type |
|---|---|---|---|
| Open | $375,000 | New Conventional | |
| Previous Owner | $286,239 | New Conventional | |
| Previous Owner | $288,000 | VA |
Deed History
| Date | Type | Sale Price | Title Company |
|---|---|---|---|
| Warranty Deed | $437,000 | None Listed On Document | |
| Special Warranty Deed | $288,000 | None Available |
Similar Homes in Hillsborough, NC
Source: Doorify MLS
MLS Number: 2504113
APN: 9873337126
- 547 Historic Dr
- 425 Summit Trail Dr
- 594 Historic Dr
- 501 Historic Dr
- 409 Summit Trail Dr
- 702 Great Eno Path
- 505 Great Eno Path
- 133 Walking Path Place
- 345 Rubrum Dr
- 906 Ingram Ct
- 517 Aronia Dr
- 211 Monarda Way
- 1204 Hydrangea Ct
- 2418 Summit Dr
- 2419 George Anderson Dr
- 2305 Summit Dr
- 1100 Walter Clark Dr
- 2208 Woodbury Dr
- 2100 Summit Dr
- 2324 Lonnie Cir
