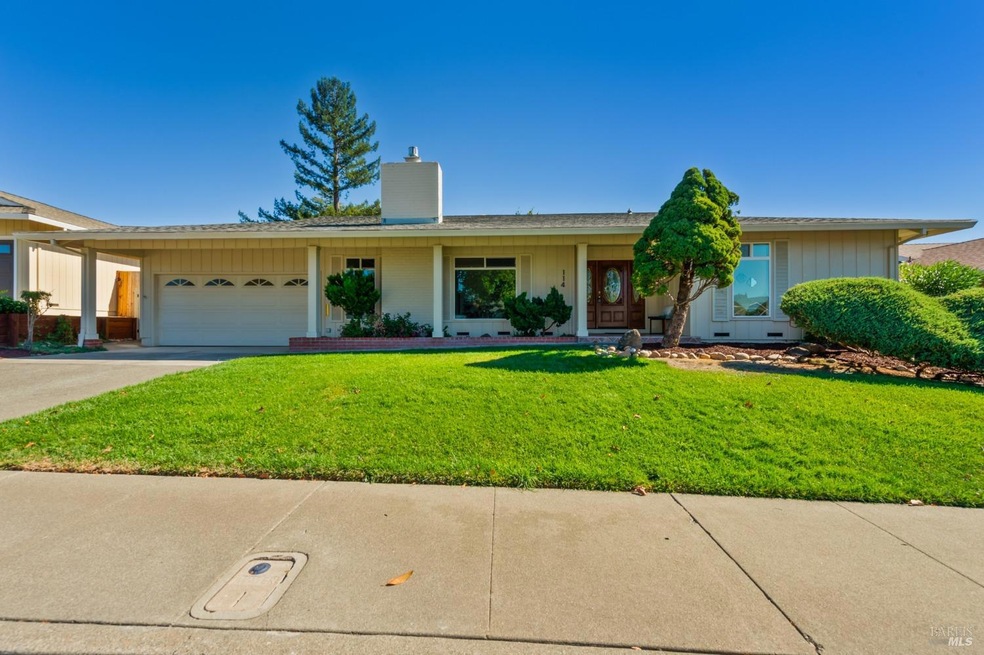
114 Valley Oaks Dr Santa Rosa, CA 95409
Oakmont Village NeighborhoodHighlights
- Fitness Center
- Private Lot
- Community Pool
- Kenwood Elementary School Rated A-
- Valley View
- Recreation Facilities
About This Home
As of November 2024A true gem, updated Manzanita model defines easy Oakmont living with abundant indoor and outdoor space. The home shines with brand-new appliances, LVP flooring, fresh paint, and energy-efficient LED lighting. The well-designed layout includes two spacious bedrooms and two full bathrooms, a generous kitchen, inviting living room, and a versatile office room with built-in shelving. Two sliding glass doors seamlessly connect the interior to the rear patio and lush backyard, complete with a large matching shed. Additional highlights include a walk-in pantry, central heating and AC, a cozy gas fireplace, and a two-car garage. This home is ready for you to embrace the good life in Oakmont!
Home Details
Home Type
- Single Family
Est. Annual Taxes
- $7,574
Year Built
- Built in 1972
Lot Details
- 8,198 Sq Ft Lot
- Private Lot
HOA Fees
- $125 Monthly HOA Fees
Parking
- 2 Car Garage
- Front Facing Garage
Interior Spaces
- 1,401 Sq Ft Home
- 1-Story Property
- Fireplace With Gas Starter
- Living Room
- Dining Room
- Valley Views
Bedrooms and Bathrooms
- 2 Bedrooms
- Bathroom on Main Level
- 2 Full Bathrooms
Laundry
- Laundry in Garage
- Dryer
- Washer
Utilities
- Central Heating and Cooling System
- Internet Available
Listing and Financial Details
- Assessor Parcel Number 016-333-022-000
Community Details
Overview
- Association fees include pool, recreation facility
- Oakmont Village Association, Phone Number (707) 539-1611
Recreation
- Recreation Facilities
- Fitness Center
- Community Pool
- Community Spa
- Trails
Map
Home Values in the Area
Average Home Value in this Area
Property History
| Date | Event | Price | Change | Sq Ft Price |
|---|---|---|---|---|
| 11/12/2024 11/12/24 | Sold | $665,000 | +4.7% | $475 / Sq Ft |
| 11/02/2024 11/02/24 | Pending | -- | -- | -- |
| 10/24/2024 10/24/24 | For Sale | $635,000 | -- | $453 / Sq Ft |
Tax History
| Year | Tax Paid | Tax Assessment Tax Assessment Total Assessment is a certain percentage of the fair market value that is determined by local assessors to be the total taxable value of land and additions on the property. | Land | Improvement |
|---|---|---|---|---|
| 2023 | $7,574 | $440,842 | $160,081 | $280,761 |
| 2022 | $4,663 | $432,199 | $156,943 | $275,256 |
| 2021 | $4,575 | $423,725 | $153,866 | $269,859 |
| 2020 | $4,559 | $419,381 | $152,289 | $267,092 |
| 2019 | $4,520 | $411,158 | $149,303 | $261,855 |
| 2018 | $4,480 | $403,097 | $146,376 | $256,721 |
| 2017 | $4,384 | $395,194 | $143,506 | $251,688 |
| 2016 | $4,343 | $387,446 | $140,693 | $246,753 |
| 2015 | $4,201 | $381,627 | $138,580 | $243,047 |
| 2014 | $4,041 | $374,153 | $135,866 | $238,287 |
Mortgage History
| Date | Status | Loan Amount | Loan Type |
|---|---|---|---|
| Previous Owner | $404,000 | Unknown | |
| Previous Owner | $262,500 | Stand Alone First | |
| Previous Owner | $187,500 | No Value Available |
Deed History
| Date | Type | Sale Price | Title Company |
|---|---|---|---|
| Grant Deed | $665,000 | First American Title | |
| Interfamily Deed Transfer | -- | None Available | |
| Grant Deed | $358,000 | Ticor Title Riverside | |
| Grant Deed | -- | None Available | |
| Interfamily Deed Transfer | -- | California Land Title Co | |
| Interfamily Deed Transfer | -- | California Land Title Co |
Similar Homes in Santa Rosa, CA
Source: Bay Area Real Estate Information Services (BAREIS)
MLS Number: 324084802
APN: 016-333-022
- 55 Autumn Leaf Dr
- 5 Autumn Leaf Place
- 389 Mockingbird Cir
- 9037 Oak Trail Cir
- 351 Mockingbird Cir
- 181 Mountain Vista Cir
- 188 Mountain Vista Cir
- 3 Pin Oak Place
- 351 Belhaven Cir
- 195 Mountain Vista Place
- 7291 Oakmont Dr
- 8917 Acorn Ln
- 8916 Oakmont Dr
- 8912 Oakmont Dr
- 7201 Oakmont Dr
- 8923 Oakmont Dr
- 7262 Oakmont Dr
- 7000 Oak Leaf Dr
- 8911 Oakmont Dr
- 7119 Overlook Dr
