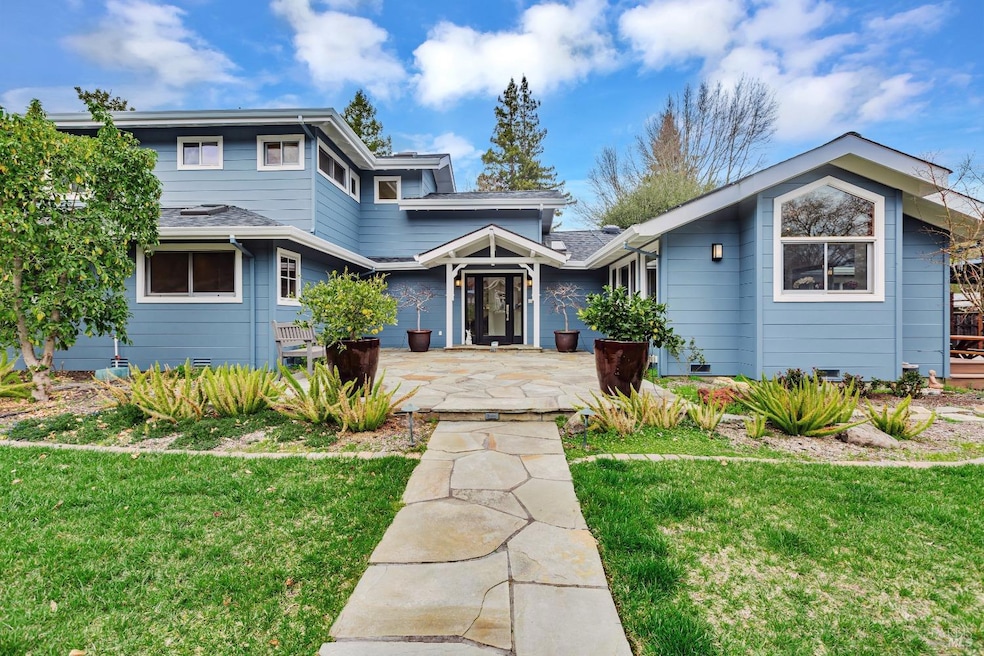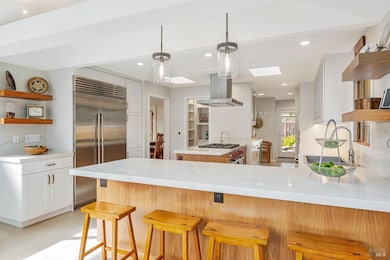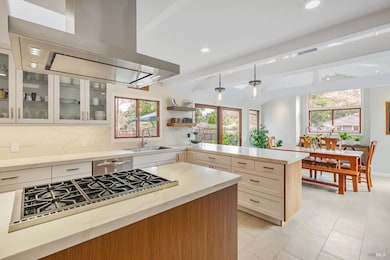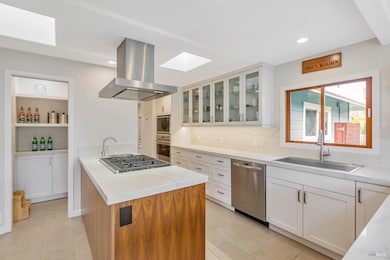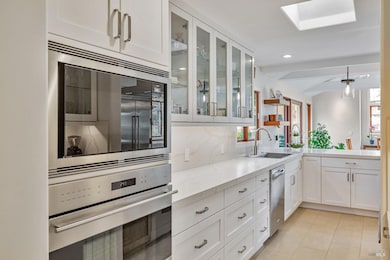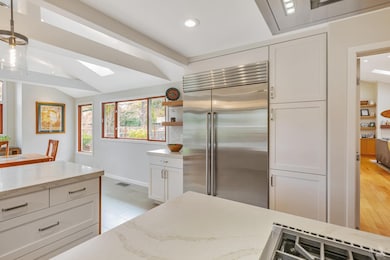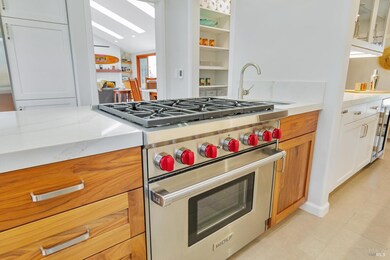
114 Van Winkle Dr San Anselmo, CA 94960
Sleepy Hollow NeighborhoodEstimated payment $19,815/month
Highlights
- Solar Power Battery
- Custom Home
- View of Hills
- Hidden Valley Elementary School Rated A
- Built-In Refrigerator
- Cathedral Ceiling
About This Home
Dreaming of the spacious Sleepy Hollow lifestyle? This remodeled home sits on nearly 4/10 of an acre, offering expansive, flat outdoor space accessible from most rooms. As you enter through the front door, the vaulted ceilings and skylights create an immediate sense of openness and light. With sliding doors in nearly every room, the connection to the large outdoor space is seamless, allowing you to fully embrace the beauty of the property. The remodeled kitchen is a delight for the family chef, featuring a Sub-Zero refrigerator, a six-burner Wolf range, extra electric oven, food pantry, a wine fridge, and a breakfast bar. It all flows to the informal kitchen dining space, which opens to a paved patio ideal for summer barbecues and al fresco dining. The downstairs is home to the private bedroom wing with three bedrooms and two full bathrooms, one which is an en suite. Upstairs, the luxurious primary suite awaits, offering a spa-like bathroom with a soaking tub, a double vanity, and a two-showerhead stall shower. Venture outside onto the expansive deck for a moment of tranquility and sunshine. Equipped with solar power and Tesla Powerwalls, as well as dual zone heating and A/C, this home combines comfort with energy efficiency.
Open House Schedule
-
Thursday, April 24, 202511:00 am to 1:00 pm4/24/2025 11:00:00 AM +00:004/24/2025 1:00:00 PM +00:00Add to Calendar
-
Sunday, April 27, 20252:00 to 4:00 pm4/27/2025 2:00:00 PM +00:004/27/2025 4:00:00 PM +00:00Add to Calendar
Home Details
Home Type
- Single Family
Est. Annual Taxes
- $23,798
Year Built
- Built in 1949 | Remodeled
Lot Details
- 0.36 Acre Lot
- Property is Fully Fenced
- Wood Fence
- Landscaped
- Sprinkler System
Parking
- 2 Car Direct Access Garage
- Enclosed Parking
- Garage Door Opener
- Auto Driveway Gate
Home Design
- Custom Home
- Side-by-Side
- Composition Roof
Interior Spaces
- 2,809 Sq Ft Home
- 1-Story Property
- Beamed Ceilings
- Cathedral Ceiling
- Ceiling Fan
- Family Room
- Living Room with Fireplace
- Living Room with Attached Deck
- Combination Dining and Living Room
- Storage Room
- Laundry Room
- Wood Flooring
- Views of Hills
Kitchen
- Breakfast Area or Nook
- Walk-In Pantry
- Built-In Electric Oven
- Built-In Gas Range
- Range Hood
- Microwave
- Built-In Refrigerator
- Ice Maker
- Dishwasher
- Wine Refrigerator
- Quartz Countertops
- Disposal
Bedrooms and Bathrooms
- 4 Bedrooms
- Primary Bedroom Upstairs
- Dual Closets
- Walk-In Closet
- Bathroom on Main Level
- Dual Sinks
- Bathtub with Shower
- Separate Shower
- Window or Skylight in Bathroom
Home Security
- Security Gate
- Carbon Monoxide Detectors
- Fire and Smoke Detector
Eco-Friendly Details
- Solar Power Battery
- Solar Power System
Outdoor Features
- Balcony
- Shed
Utilities
- Forced Air Zoned Heating and Cooling System
- Heating System Uses Natural Gas
- Natural Gas Connected
- Tankless Water Heater
- Gas Water Heater
Community Details
- Sleepy Hollow Homeowners Association (Volunteer) Association
Listing and Financial Details
- Assessor Parcel Number 176-101-01
Map
Home Values in the Area
Average Home Value in this Area
Tax History
| Year | Tax Paid | Tax Assessment Tax Assessment Total Assessment is a certain percentage of the fair market value that is determined by local assessors to be the total taxable value of land and additions on the property. | Land | Improvement |
|---|---|---|---|---|
| 2024 | $23,798 | $1,892,803 | $721,068 | $1,171,735 |
| 2023 | $23,589 | $1,855,696 | $706,932 | $1,148,764 |
| 2022 | $23,362 | $1,819,314 | $693,072 | $1,126,242 |
| 2021 | $22,852 | $1,783,656 | $679,488 | $1,104,168 |
| 2020 | $22,620 | $1,765,370 | $672,522 | $1,092,848 |
| 2019 | $21,915 | $1,730,767 | $659,340 | $1,071,427 |
| 2018 | $21,386 | $1,696,842 | $646,416 | $1,050,426 |
| 2017 | $20,996 | $1,663,578 | $633,744 | $1,029,834 |
| 2016 | $19,999 | $1,630,959 | $621,318 | $1,009,641 |
| 2015 | $19,966 | $1,606,468 | $611,988 | $994,480 |
| 2014 | $18,062 | $1,462,572 | $826,896 | $635,676 |
Property History
| Date | Event | Price | Change | Sq Ft Price |
|---|---|---|---|---|
| 04/21/2025 04/21/25 | For Sale | $3,195,000 | -8.7% | $1,137 / Sq Ft |
| 04/04/2025 04/04/25 | Off Market | $3,500,000 | -- | -- |
Deed History
| Date | Type | Sale Price | Title Company |
|---|---|---|---|
| Interfamily Deed Transfer | -- | First American Title Company | |
| Interfamily Deed Transfer | -- | Old Republic Title Co | |
| Interfamily Deed Transfer | -- | Old Republic Title Company | |
| Grant Deed | $1,575,000 | Stewart Title Guaranty Co | |
| Grant Deed | $1,415,000 | California Land Title Marin | |
| Grant Deed | $579,000 | First American Title Co |
Mortgage History
| Date | Status | Loan Amount | Loan Type |
|---|---|---|---|
| Open | $152,400 | Credit Line Revolving | |
| Open | $1,023,000 | New Conventional | |
| Closed | $1,050,000 | Adjustable Rate Mortgage/ARM | |
| Closed | $1,181,000 | Adjustable Rate Mortgage/ARM | |
| Previous Owner | $1,000,000 | New Conventional | |
| Previous Owner | $1,016,000 | New Conventional | |
| Previous Owner | $273,300 | Credit Line Revolving | |
| Previous Owner | $1,000,000 | Purchase Money Mortgage | |
| Previous Owner | $751,000 | Unknown | |
| Previous Owner | $650,000 | Unknown | |
| Previous Owner | $100,000 | Credit Line Revolving | |
| Previous Owner | $579,000 | No Value Available |
Similar Homes in San Anselmo, CA
Source: Bay Area Real Estate Information Services (BAREIS)
MLS Number: 325019028
APN: 176-101-01
- 8 Greensburgh Ln
- 16 Dutch Valley Ln
- 1423 Butterfield Rd
- 1321 Butterfield Rd
- 114 Van Tassel Ct
- 15 Manor View Dr
- 1124 Butterfield Rd
- 615 Oak Manor Dr
- 155 Hidden Valley Ln
- 68 Laura Ln
- 0 Piper Ln
- 5 Deuce Ct
- 8 June Ct
- 25 Hunter Creek
- 317 Olema Rd
- 25 Angela Ave
- 85 Woodside Dr
- 000 Olema Rd
- 107 Deer Hollow Rd
- 250 Olema Rd
