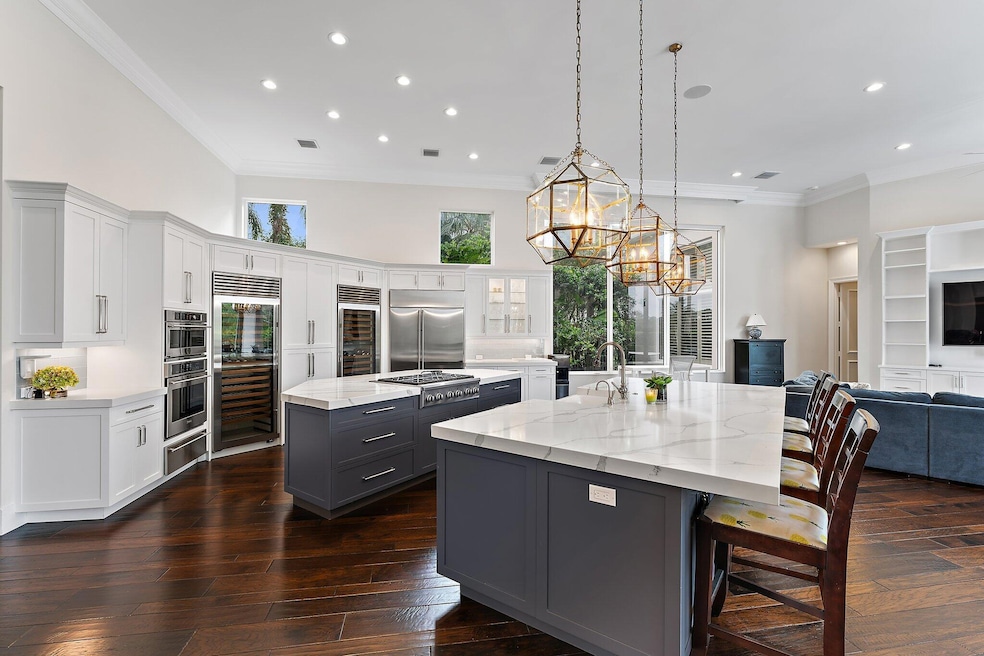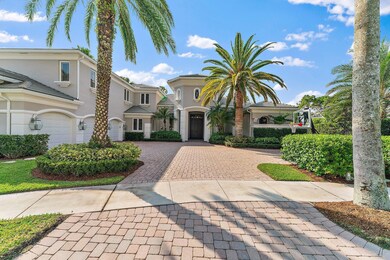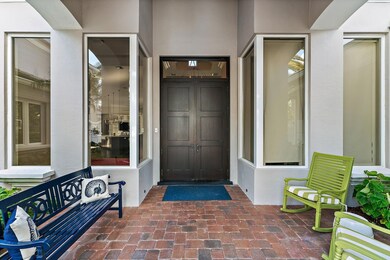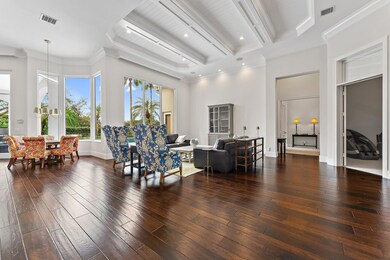
114 Via Verde Way Palm Beach Gardens, FL 33418
Mirasol NeighborhoodEstimated payment $34,608/month
Highlights
- Golf Course Community
- Gated with Attendant
- Heated Pool
- Marsh Pointe Elementary School Rated A
- Home Theater
- Golf Course View
About This Home
Welcome to the pinnacle of luxury living in the prestigious Mirasol Country Club community! Nestled at 114 Via Verde Way in Palm Beach Gardens, this magnificent 5-bedroom, 4-full bath, and 2-half bath estate offers an unparalleled living experience, complete with a rare FULL GOLF MEMBERSHIP--a gateway to world-class amenities and a lifestyle second to none.Set on over 0.42 acres of beautifully landscaped grounds, this home masterfully combines elegance with functionality, offering the perfect balance of relaxation and entertainment spaces. As you step inside, you're immediately welcomed by soaring vaulted ceilings, expansive windows, and an open-concept design that invites natural light to flood the interior.
Home Details
Home Type
- Single Family
Est. Annual Taxes
- $33,915
Year Built
- Built in 2002
Lot Details
- 0.43 Acre Lot
- Cul-De-Sac
- Fenced
- Sprinkler System
- Property is zoned PCD
HOA Fees
- $805 Monthly HOA Fees
Parking
- 3 Car Attached Garage
- Garage Door Opener
- Driveway
Property Views
- Golf Course
- Garden
- Pool
Home Design
- Mediterranean Architecture
- Concrete Roof
Interior Spaces
- 5,586 Sq Ft Home
- 2-Story Property
- Custom Mirrors
- Central Vacuum
- Built-In Features
- High Ceiling
- Ceiling Fan
- Plantation Shutters
- Blinds
- Bay Window
- Sliding Windows
- Entrance Foyer
- Great Room
- Formal Dining Room
- Home Theater
- Den
- Loft
Kitchen
- Breakfast Area or Nook
- Breakfast Bar
- Built-In Oven
- Cooktop
- Microwave
- Dishwasher
- Disposal
Flooring
- Wood
- Carpet
- Tile
Bedrooms and Bathrooms
- 5 Bedrooms
- Walk-In Closet
- Dual Sinks
- Separate Shower in Primary Bathroom
Laundry
- Laundry Room
- Dryer
- Washer
Home Security
- Impact Glass
- Fire and Smoke Detector
- Fire Sprinkler System
Pool
- Heated Pool
- Pool Equipment or Cover
Outdoor Features
- Deck
- Patio
- Outdoor Grill
Schools
- Marsh Pointe Elementary School
- Watson B. Duncan Middle School
- William T. Dwyer High School
Utilities
- Central Heating and Cooling System
- Electric Water Heater
- Cable TV Available
Listing and Financial Details
- Assessor Parcel Number 52424204030000280
- Seller Considering Concessions
Community Details
Overview
- Association fees include management, common areas, reserve fund
- Private Membership Available
- Mirasol Via Verde Subdivision
Amenities
- Clubhouse
- Game Room
Recreation
- Golf Course Community
- Tennis Courts
- Pickleball Courts
- Community Pool
- Community Spa
- Trails
Security
- Gated with Attendant
- Resident Manager or Management On Site
Map
Home Values in the Area
Average Home Value in this Area
Tax History
| Year | Tax Paid | Tax Assessment Tax Assessment Total Assessment is a certain percentage of the fair market value that is determined by local assessors to be the total taxable value of land and additions on the property. | Land | Improvement |
|---|---|---|---|---|
| 2024 | $33,915 | $1,833,073 | -- | -- |
| 2023 | $33,262 | $1,779,683 | $0 | $0 |
| 2022 | $33,220 | $1,727,848 | $0 | $0 |
| 2021 | $33,337 | $1,671,636 | $0 | $0 |
| 2020 | $33,124 | $1,648,556 | $0 | $0 |
| 2019 | $32,741 | $1,611,492 | $0 | $0 |
| 2018 | $31,358 | $1,581,445 | $0 | $0 |
| 2017 | $31,424 | $1,548,918 | $311,640 | $1,237,278 |
| 2016 | $23,016 | $1,097,021 | $0 | $0 |
| 2015 | $23,495 | $1,089,395 | $0 | $0 |
| 2014 | $23,674 | $1,080,749 | $0 | $0 |
Property History
| Date | Event | Price | Change | Sq Ft Price |
|---|---|---|---|---|
| 03/04/2025 03/04/25 | Pending | -- | -- | -- |
| 01/08/2025 01/08/25 | Price Changed | $5,550,000 | -2.6% | $994 / Sq Ft |
| 11/14/2024 11/14/24 | For Sale | $5,700,000 | +171.4% | $1,020 / Sq Ft |
| 01/29/2016 01/29/16 | Sold | $2,100,000 | -10.6% | $355 / Sq Ft |
| 12/30/2015 12/30/15 | Pending | -- | -- | -- |
| 10/05/2015 10/05/15 | For Sale | $2,350,000 | -- | $397 / Sq Ft |
Deed History
| Date | Type | Sale Price | Title Company |
|---|---|---|---|
| Warranty Deed | $2,100,000 | South Fl Title Insurers Palm | |
| Warranty Deed | $900,000 | -- | |
| Warranty Deed | $1,430,692 | -- |
Mortgage History
| Date | Status | Loan Amount | Loan Type |
|---|---|---|---|
| Previous Owner | $500,000 | Credit Line Revolving | |
| Previous Owner | $1,000,000 | Credit Line Revolving |
Similar Homes in Palm Beach Gardens, FL
Source: BeachesMLS
MLS Number: R11037600
APN: 52-42-42-04-03-000-0280
- 111 Via Verde Way
- 106 Esperanza Way
- 151 Esperanza Way
- 119 Via Paradisio
- 6 Graemoor Terrace
- 168 Esperanza Way
- 1 Cuillan Cir
- 3 Sheldrake Ln
- 67 Dunbar Rd
- 11520 Villa Vasari Dr
- 21 Marlwood Ln
- 104 Via Florenza
- 21 Rabbits Run
- 6 Alnwick Rd
- 4 Halidon Ct
- 210 Porto Vecchio Way
- 227 Porto Vecchio Way
- 32 Glencairn Rd
- 106 Talavera Place
- 18 Glencairn Rd






