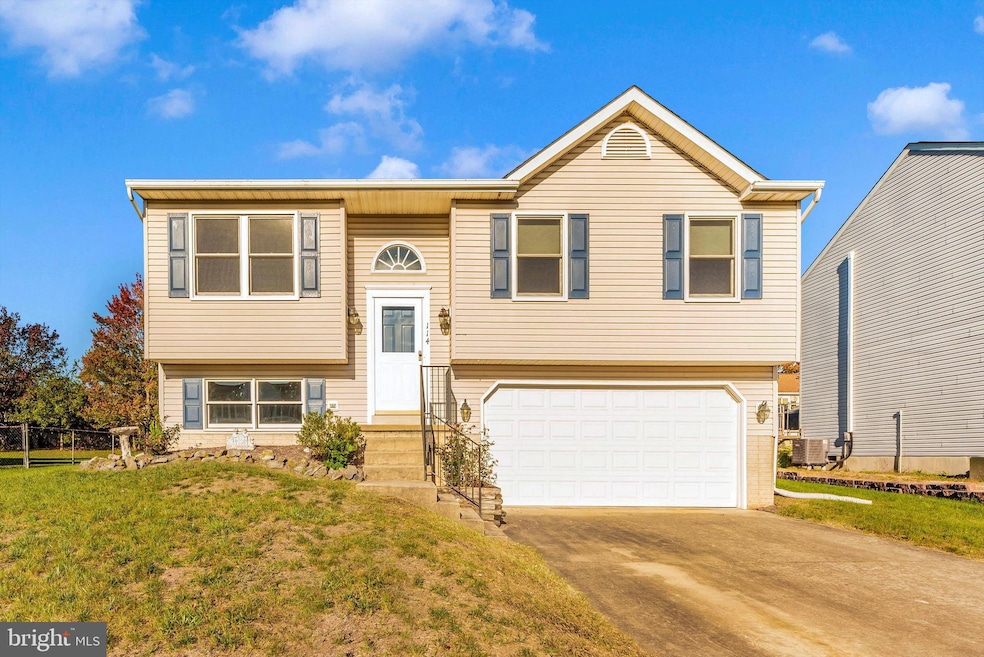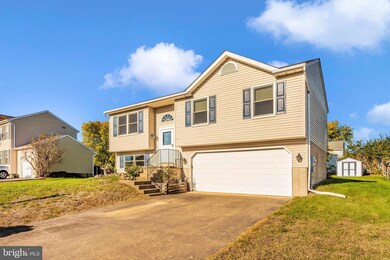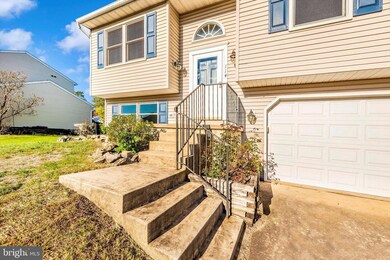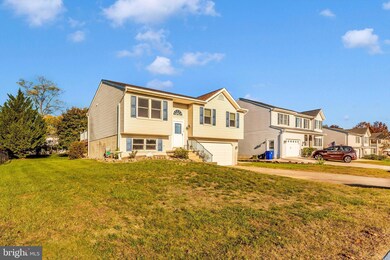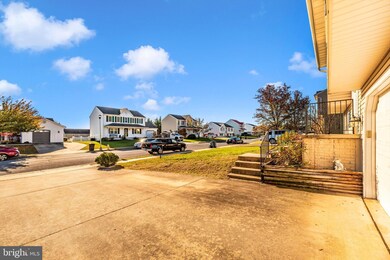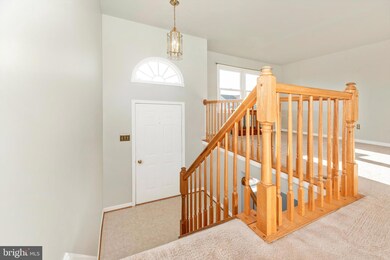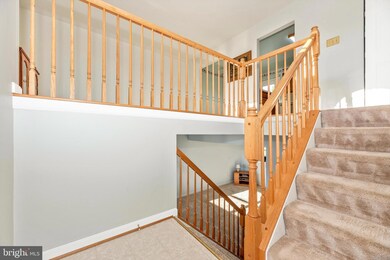
114 Victor Dr Thurmont, MD 21788
Thurmont NeighborhoodHighlights
- Deck
- 2 Car Attached Garage
- Kitchen Island
- No HOA
- Walk-In Closet
- 3-minute walk to Woodland Park
About This Home
As of December 2024Discover this lovingly cared-for split foyer in Thurmont ready to settle into immediately! You'll love the amount of natural light throughout this home. The main level offers 3 generously sized bedrooms, a shared full bath, and a well-appointed kitchen with a large breakfast bar and dining area. The living room is spacious and opens to the dining and kitchen area. A large trex deck and flat yard are perfect for entertaining and summertime BBQs! The lower level offers additional living space with a family room, a 2nd full bath, and laundry. An oversized 2-car garage has extra storage space and a pedestrian door leading to the rear yard. Updates include HVAC (10yrs), roof (10 yrs) numerous windows (Anderson 1 yr), and professionally cleaned carpets throughout. No HOA and walkable to kiddy parks, ball fields, Thurmont Primary, Elementary and Middle schools, and just a minute's drive to commuter routes, shopping, Federal and State parks. Don't just visit beautiful Northern Frederick County, make it your home!
Home Details
Home Type
- Single Family
Est. Annual Taxes
- $3,763
Year Built
- Built in 1996
Lot Details
- 10,153 Sq Ft Lot
- Level Lot
- Back and Front Yard
- Property is in very good condition
- Property is zoned R2
Parking
- 2 Car Attached Garage
- 2 Driveway Spaces
- Front Facing Garage
- Garage Door Opener
- On-Street Parking
Home Design
- Split Foyer
- Asphalt Roof
- Vinyl Siding
- Concrete Perimeter Foundation
Interior Spaces
- Property has 2 Levels
- Open Floorplan
Kitchen
- Electric Oven or Range
- Built-In Microwave
- Dishwasher
- Kitchen Island
Flooring
- Carpet
- Vinyl
Bedrooms and Bathrooms
- 3 Main Level Bedrooms
- Walk-In Closet
Laundry
- Laundry on lower level
- Front Loading Dryer
- Washer
Outdoor Features
- Deck
- Outbuilding
Schools
- Thurmont Elementary And Middle School
- Catoctin High School
Utilities
- Central Air
- Heat Pump System
- Electric Water Heater
- Municipal Trash
Community Details
- No Home Owners Association
- Woodland Park Subdivision
Listing and Financial Details
- Tax Lot 1108
- Assessor Parcel Number 1115355018
Map
Home Values in the Area
Average Home Value in this Area
Property History
| Date | Event | Price | Change | Sq Ft Price |
|---|---|---|---|---|
| 12/10/2024 12/10/24 | Sold | $360,000 | -2.4% | $262 / Sq Ft |
| 10/25/2024 10/25/24 | For Sale | $369,000 | -- | $268 / Sq Ft |
Tax History
| Year | Tax Paid | Tax Assessment Tax Assessment Total Assessment is a certain percentage of the fair market value that is determined by local assessors to be the total taxable value of land and additions on the property. | Land | Improvement |
|---|---|---|---|---|
| 2024 | $3,672 | $247,433 | $0 | $0 |
| 2023 | $3,427 | $226,300 | $56,100 | $170,200 |
| 2022 | $3,272 | $216,100 | $0 | $0 |
| 2021 | $2,935 | $205,900 | $0 | $0 |
| 2020 | $2,935 | $195,700 | $56,100 | $139,600 |
| 2019 | $2,935 | $195,700 | $56,100 | $139,600 |
| 2018 | $2,977 | $195,700 | $56,100 | $139,600 |
| 2017 | $2,943 | $198,200 | $0 | $0 |
| 2016 | $2,932 | $189,400 | $0 | $0 |
| 2015 | $2,932 | $180,600 | $0 | $0 |
| 2014 | $2,932 | $171,800 | $0 | $0 |
Mortgage History
| Date | Status | Loan Amount | Loan Type |
|---|---|---|---|
| Open | $340,000 | New Conventional | |
| Closed | $340,000 | New Conventional | |
| Previous Owner | $118,200 | New Conventional | |
| Previous Owner | $25,000 | Credit Line Revolving | |
| Closed | -- | No Value Available |
Deed History
| Date | Type | Sale Price | Title Company |
|---|---|---|---|
| Deed | $360,000 | Results Title | |
| Deed | $360,000 | Results Title | |
| Deed | $360,000 | Results Title | |
| Interfamily Deed Transfer | -- | None Available | |
| Interfamily Deed Transfer | -- | None Available | |
| Deed | -- | -- | |
| Deed | $185,000 | -- | |
| Deed | -- | -- | |
| Deed | $130,218 | -- |
Similar Homes in the area
Source: Bright MLS
MLS Number: MDFR2055148
APN: 15-355018
- TBB Clarke Ct Unit GLENSHAW II
- TBB Clarke Ct Unit WHITEHALL
- 39 Westview Dr
- 33 Westview Dr
- TBB Westview Dr Unit CARNEGIE
- 103 Summit Ave
- 101 Summit Ave
- 101 Summit Ave
- 101 Summit Ave
- 101 Summit Ave
- TBB Summit Ave Unit EDGEWOOD II
- 4 Stoney Mine Ct
- 101 Founders Cir
- 113 Locust Dr
- 16 Lombard St
- 7 E Moser Rd
- 33 Geoley Ct
- 31 Tocati St
- 129 N Carroll St
- 4 S Altamont Ave
