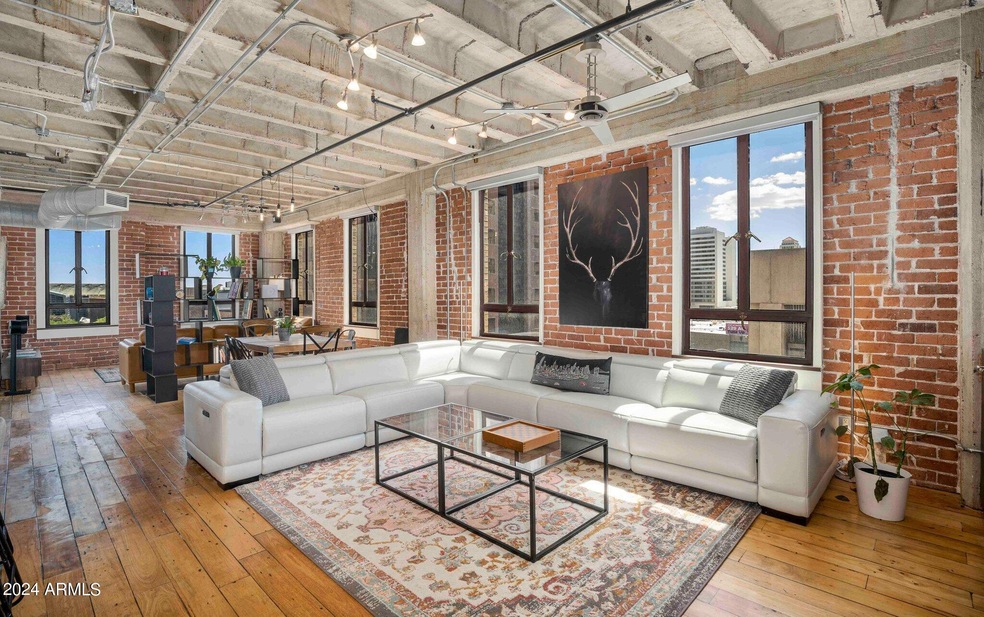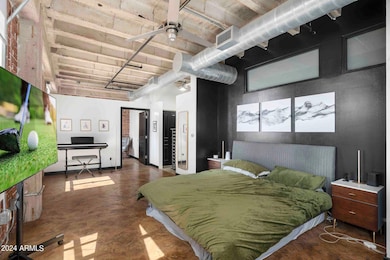
Orpheum Lofts 114 W Adams St Unit 808 Phoenix, AZ 85003
Downtown Phoenix NeighborhoodEstimated payment $5,467/month
Highlights
- Fitness Center
- 3-minute walk to Washington/Central Ave
- Gated with Attendant
- Phoenix Coding Academy Rated A
- Heated Indoor Pool
- 3-minute walk to McDowell Mountain Regional Park
About This Home
Welcome to the largest original home at historic Orpheum Lofts, the only full-service, pre-war condominium in Phoenix!
808 boasts an open kitchen/living/dining space, illuminated by 8 windows that allow for captivating views of Downtown Phoenix and South Mountain. 10'8'' ceilings with concrete beams and exposed brick walls. Viking oven, LG smart appliances, Empava induction stove, and Lutron smart home enabled. Three split bedrooms, two dens/offices, and two full bathrooms.
Orpheum Lofts was originally built in 1931 as the Title and Trust building. Today, it's a full-service residential building with key-locked elevators, attended lobby, outdoor terrace, gym, and pool. Two storage units available.
Walking distance to the light rail, Wren & Wolf, Footprint Center, & more!
Open House Schedule
-
Saturday, April 26, 202511:00 am to 2:00 pm4/26/2025 11:00:00 AM +00:004/26/2025 2:00:00 PM +00:00Call Nick El-Tawil (602) 821-7324Add to Calendar
Property Details
Home Type
- Condominium
Est. Annual Taxes
- $1,525
Year Built
- Built in 2005
HOA Fees
- $1,991 Monthly HOA Fees
Parking
- 2 Car Garage
- Electric Vehicle Home Charger
- Off-Site Parking
Home Design
- Room Addition Constructed in 2024
- Brick Exterior Construction
- Built-Up Roof
Interior Spaces
- 2,301 Sq Ft Home
- Vaulted Ceiling
- Ceiling Fan
- Smart Home
Kitchen
- Kitchen Updated in 2024
- Eat-In Kitchen
- Built-In Microwave
- Laminate Countertops
Flooring
- Floors Updated in 2024
- Wood Flooring
Bedrooms and Bathrooms
- 3 Bedrooms
- Bathroom Updated in 2024
- Primary Bathroom is a Full Bathroom
- 2 Bathrooms
Pool
- Heated Indoor Pool
- Heated Spa
Location
- Property is near public transit
- Property is near a bus stop
- The property is located in a historic district
Schools
- Kenilworth Elementary School
- Central High School
Utilities
- Cooling Available
- Heating Available
Additional Features
- No Interior Steps
- Outdoor Storage
- Private Yard
Listing and Financial Details
- Tax Lot 808
- Assessor Parcel Number 112-21-350
Community Details
Overview
- Association fees include roof repair, insurance, sewer, pest control, ground maintenance, street maintenance, gas, air conditioning and heating, trash, water, roof replacement, maintenance exterior
- City Prop Mgmt Association, Phone Number (602) 437-4777
- Built by TASB, LLC/Lescher & Mahoney
- Orpheum Lofts Condominium 2Nd Amd Subdivision
- 11-Story Property
Recreation
- Heated Community Pool
- Community Spa
Additional Features
- Theater or Screening Room
- Gated with Attendant
Map
About Orpheum Lofts
Home Values in the Area
Average Home Value in this Area
Tax History
| Year | Tax Paid | Tax Assessment Tax Assessment Total Assessment is a certain percentage of the fair market value that is determined by local assessors to be the total taxable value of land and additions on the property. | Land | Improvement |
|---|---|---|---|---|
| 2025 | $1,537 | $9,595 | -- | -- |
| 2024 | $1,525 | $9,138 | -- | -- |
| 2023 | $1,525 | $14,225 | $2,845 | $11,380 |
| 2022 | $1,463 | $13,080 | $2,615 | $10,465 |
| 2021 | $1,425 | $12,785 | $2,555 | $10,230 |
| 2020 | $1,468 | $12,905 | $2,580 | $10,325 |
| 2019 | $1,457 | $12,840 | $2,565 | $10,275 |
| 2018 | $1,439 | $13,710 | $2,740 | $10,970 |
| 2017 | $1,402 | $11,975 | $2,395 | $9,580 |
| 2016 | $1,360 | $9,790 | $1,955 | $7,835 |
| 2015 | $1,256 | $8,955 | $1,790 | $7,165 |
Property History
| Date | Event | Price | Change | Sq Ft Price |
|---|---|---|---|---|
| 03/25/2025 03/25/25 | Price Changed | $4,500 | 0.0% | $2 / Sq Ft |
| 03/25/2025 03/25/25 | Price Changed | $600,000 | 0.0% | $261 / Sq Ft |
| 03/11/2025 03/11/25 | Price Changed | $5,000 | 0.0% | $2 / Sq Ft |
| 03/11/2025 03/11/25 | Price Changed | $640,000 | -1.5% | $278 / Sq Ft |
| 02/26/2025 02/26/25 | Price Changed | $650,000 | 0.0% | $282 / Sq Ft |
| 02/26/2025 02/26/25 | For Rent | $5,500 | 0.0% | -- |
| 02/12/2025 02/12/25 | Price Changed | $675,000 | -3.6% | $293 / Sq Ft |
| 01/21/2025 01/21/25 | Price Changed | $700,000 | -6.7% | $304 / Sq Ft |
| 01/06/2025 01/06/25 | Price Changed | $750,000 | -6.3% | $326 / Sq Ft |
| 09/23/2024 09/23/24 | For Sale | $800,000 | +26.0% | $348 / Sq Ft |
| 04/17/2023 04/17/23 | Sold | $635,000 | -0.6% | $276 / Sq Ft |
| 03/06/2023 03/06/23 | Pending | -- | -- | -- |
| 02/27/2023 02/27/23 | For Sale | $639,000 | +1.4% | $278 / Sq Ft |
| 01/03/2020 01/03/20 | Sold | $630,000 | -2.9% | $274 / Sq Ft |
| 12/12/2019 12/12/19 | Pending | -- | -- | -- |
| 10/06/2019 10/06/19 | Price Changed | $649,000 | -3.9% | $282 / Sq Ft |
| 09/12/2019 09/12/19 | For Sale | $675,000 | -- | $293 / Sq Ft |
Deed History
| Date | Type | Sale Price | Title Company |
|---|---|---|---|
| Interfamily Deed Transfer | -- | None Available | |
| Warranty Deed | $630,000 | None Available | |
| Warranty Deed | $325,000 | Lawyers Title Of Arizona Inc | |
| Trustee Deed | $950,268 | Old Republic Title Agency | |
| Special Warranty Deed | $937,383 | Chicago Title |
Mortgage History
| Date | Status | Loan Amount | Loan Type |
|---|---|---|---|
| Open | $250,000 | New Conventional | |
| Previous Owner | $250,000 | New Conventional | |
| Previous Owner | $260,000 | New Conventional | |
| Previous Owner | $900,000 | Unknown | |
| Previous Owner | $792,499 | New Conventional | |
| Closed | $49,531 | No Value Available |
Similar Homes in the area
Source: Arizona Regional Multiple Listing Service (ARMLS)
MLS Number: 6760802
APN: 112-21-350
- 114 W Adams St Unit 307
- 114 W Adams St Unit 807/808
- 114 W Adams St Unit 807
- 114 W Adams St Unit 203
- 114 W Adams St Unit 506
- 114 W Adams St Unit 808
- 0 N Central Ave Unit 4 6521206
- 0 N Central Ave Unit 3 6521203
- 0 N Central Ave Unit 2 6521197
- 122 E Washington St
- 130 E Washington St
- 512 W Adams St
- 387 N 2nd Ave Unit 2E
- 833 N 2nd Ave
- 310 S 4th St Unit 1407
- 310 S 4th St Unit 901
- 310 S 4th St Unit 707
- 310 S 4th St Unit 908
- 310 S 4th St Unit 2202
- 310 S 4th St Unit 1504






