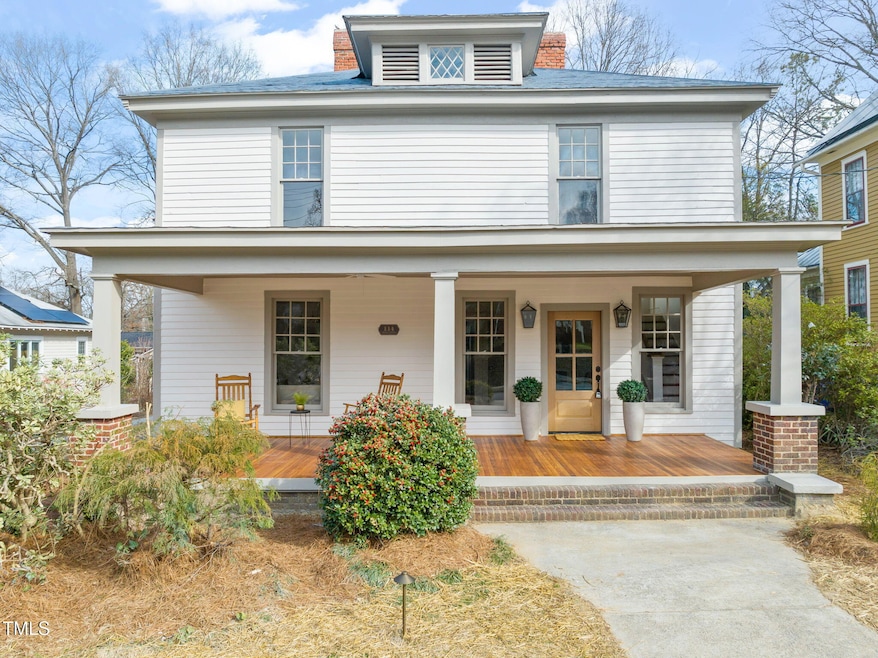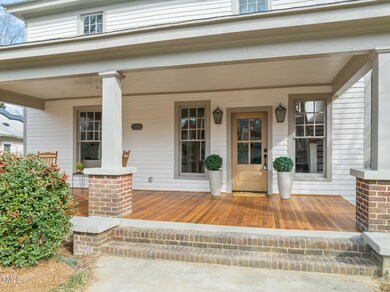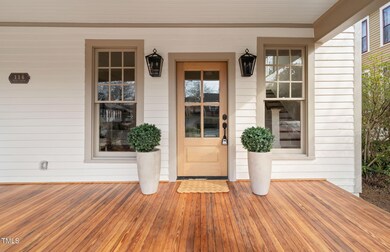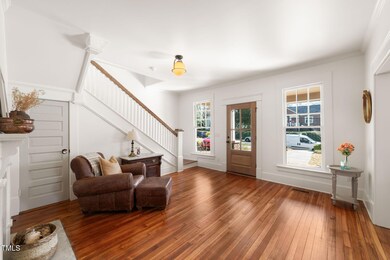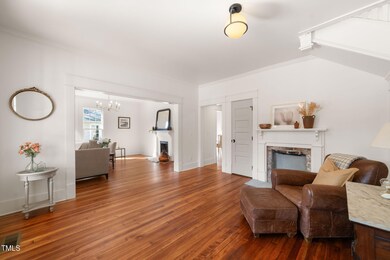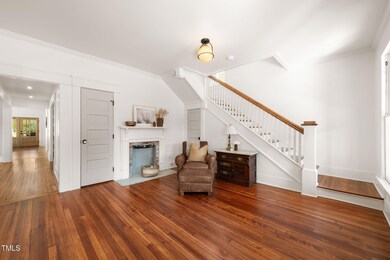
114 W Lynch St Durham, NC 27701
Old North Durham NeighborhoodHighlights
- Two Primary Bedrooms
- Living Room with Fireplace
- Wood Flooring
- George Watts Elementary Rated A-
- Traditional Architecture
- Main Floor Primary Bedroom
About This Home
As of March 2025Nestled on a quiet street in Old North Durham street, the c.1920 Mangum-Powell House radiates enduring charm and thoughtful craftsmanship. From the moment you step onto the beautifully restored heart pine porch, it's clear—this is a home that has been lovingly reimagined for the next century.
Painstakingly renovated by Pier & Curtain Home Restoration, a 2024 Preservation North Carolina GS Carraway Award of Merit winner, no detail—whether aesthetic or functional—was overlooked. The result? A historic home seamlessly updated for modern living, with all-new plumbing, electrical, HVAC, and insulation ensuring comfort and peace of mind. Here, the beauty is more than skin deep.
Built-in bookcases, original mantels, and exquisite custom millwork pay homage to the home's rich history. The show stopping vaulted screened porch—accessed through grand double mahogany doors—invites Durham's gorgeous spring and fall breezes inside, while offering a dreamy setting for summer evenings.
At the heart of the home, the chef's kitchen is nothing short of spectacular. Featuring leathered granite counters with a large island, a 36'' Smeg range, a handcrafted range hood, and a farmhouse sink, it blends historic character with high-end function. The adjacent arched walk-in pantry and bar, alongside a sunroom-style seating or breakfast area, makes this space as practical as it is breathtaking.
The flexible downstairs primary suite offers a luxurious retreat with a marble-clad shower, dual closets, and elegant pocket doors—or it can serve as a den, office, or playroom to suit your needs. Thoughtfully placed washer/dryer hookups on both floors eliminate the hassle of lugging laundry up and down the stairs, and helps open the possibilities for comfortable living suitable for all generations.
The comfortable nook near the back door can easily be enhanced with built-ins or furniture pieces to serve a myriad of uses which can evolve with your needs: a mudroom/storage area, a pocket office/homework nook, or a little playspace in view of the kitchen.
Upstairs, three generously sized bedrooms and two beautifully appointed baths await. The upstairs en suite is a showpiece, complete with a dual-sink vanity, clawfoot tub, glass-enclosed marble shower, and a separate water closet.
With unbeatable proximity to Durham's best restaurants, bars, and amenities, plus zoning for the highly coveted Watts Montessori Elementary and the Riverside High School and its Engineering Magnet program, this home is the perfect balance of historic character, modern convenience, and prime location.
Home Details
Home Type
- Single Family
Est. Annual Taxes
- $5,681
Year Built
- Built in 1920
Lot Details
- 8,276 Sq Ft Lot
- Wood Fence
- Native Plants
- Back and Front Yard
Home Design
- Traditional Architecture
- Brick Foundation
- Pillar, Post or Pier Foundation
- Block Foundation
- Blown-In Insulation
- Batts Insulation
- Metal Roof
- Wood Siding
- Lap Siding
- Clapboard
- Lead Paint Disclosure
Interior Spaces
- 2,711 Sq Ft Home
- 2-Story Property
- Built-In Features
- Bookcases
- Smooth Ceilings
- High Ceiling
- Ceiling Fan
- Chandelier
- Wood Frame Window
- Mud Room
- Entrance Foyer
- Living Room with Fireplace
- 4 Fireplaces
- Dining Room
- Sun or Florida Room
- Screened Porch
- Storage
- Basement
- Crawl Space
Kitchen
- Eat-In Kitchen
- Butlers Pantry
- Oven
- Free-Standing Gas Range
- Range Hood
- Dishwasher
- Kitchen Island
- Granite Countertops
Flooring
- Wood
- Ceramic Tile
Bedrooms and Bathrooms
- 4 Bedrooms
- Primary Bedroom on Main
- Double Master Bedroom
- Dual Closets
- Walk-In Closet
- Double Vanity
- Bathtub with Shower
- Shower Only in Primary Bathroom
- Walk-in Shower
Laundry
- Laundry Room
- Laundry in multiple locations
Attic
- Pull Down Stairs to Attic
- Unfinished Attic
Home Security
- Smart Thermostat
- Fire and Smoke Detector
Parking
- 2 Parking Spaces
- Gravel Driveway
- Additional Parking
- On-Street Parking
- Off-Street Parking
Outdoor Features
- Exterior Lighting
- Rain Gutters
Schools
- George Watts Elementary School
- Brogden Middle School
- Riverside High School
Utilities
- Cooling System Powered By Gas
- Ducts Professionally Air-Sealed
- Forced Air Heating and Cooling System
- Heating System Uses Natural Gas
- Heat Pump System
- Natural Gas Connected
- Water Heater
Community Details
- No Home Owners Association
- Built by Pier & Curtain
Listing and Financial Details
- Assessor Parcel Number 109911
Map
Home Values in the Area
Average Home Value in this Area
Property History
| Date | Event | Price | Change | Sq Ft Price |
|---|---|---|---|---|
| 03/27/2025 03/27/25 | Sold | $1,265,000 | 0.0% | $467 / Sq Ft |
| 03/02/2025 03/02/25 | Pending | -- | -- | -- |
| 02/27/2025 02/27/25 | For Sale | $1,265,000 | +237.3% | $467 / Sq Ft |
| 02/01/2024 02/01/24 | Sold | $375,000 | +2.7% | $169 / Sq Ft |
| 03/20/2023 03/20/23 | Pending | -- | -- | -- |
| 03/17/2023 03/17/23 | For Sale | $365,000 | -- | $164 / Sq Ft |
Tax History
| Year | Tax Paid | Tax Assessment Tax Assessment Total Assessment is a certain percentage of the fair market value that is determined by local assessors to be the total taxable value of land and additions on the property. | Land | Improvement |
|---|---|---|---|---|
| 2024 | $5,681 | $407,255 | $118,600 | $288,655 |
| 2023 | $2,667 | $407,255 | $118,600 | $288,655 |
| 2022 | $2,606 | $407,255 | $118,600 | $288,655 |
| 2021 | $2,594 | $407,255 | $118,600 | $288,655 |
| 2020 | $5,066 | $407,255 | $118,600 | $288,655 |
| 2019 | $5,066 | $407,255 | $118,600 | $288,655 |
| 2018 | $4,047 | $298,327 | $44,475 | $253,852 |
| 2017 | $4,017 | $298,327 | $44,475 | $253,852 |
| 2016 | $3,882 | $298,327 | $44,475 | $253,852 |
| 2015 | $2,830 | $204,464 | $35,884 | $168,580 |
| 2014 | $2,830 | $204,464 | $35,884 | $168,580 |
Mortgage History
| Date | Status | Loan Amount | Loan Type |
|---|---|---|---|
| Previous Owner | $175,000 | Seller Take Back | |
| Previous Owner | $270,100 | New Conventional |
Deed History
| Date | Type | Sale Price | Title Company |
|---|---|---|---|
| Warranty Deed | $1,265,000 | None Listed On Document | |
| Warranty Deed | $375,000 | None Listed On Document |
Similar Homes in Durham, NC
Source: Doorify MLS
MLS Number: 10078942
APN: 109911
- 205 W Markham Ave
- 1426 N Roxboro St
- 201 W Trinity Ave
- 201 W Trinity Ave Unit A
- 1008 North St
- 207 Hargrove St
- 211 Hargrove St
- 829 N Mangum St
- 315 Clark St
- 1130 N Roxboro St
- 219 Northwood Cir
- 1120 N Roxboro St
- 1712 Rosetta Dr
- 918 Orient St
- 1809 Glendale Ave
- 919 Orient St
- 2014 Moody
- 3005 Corbell
- 709 North St
- 1007 Hundley Place
