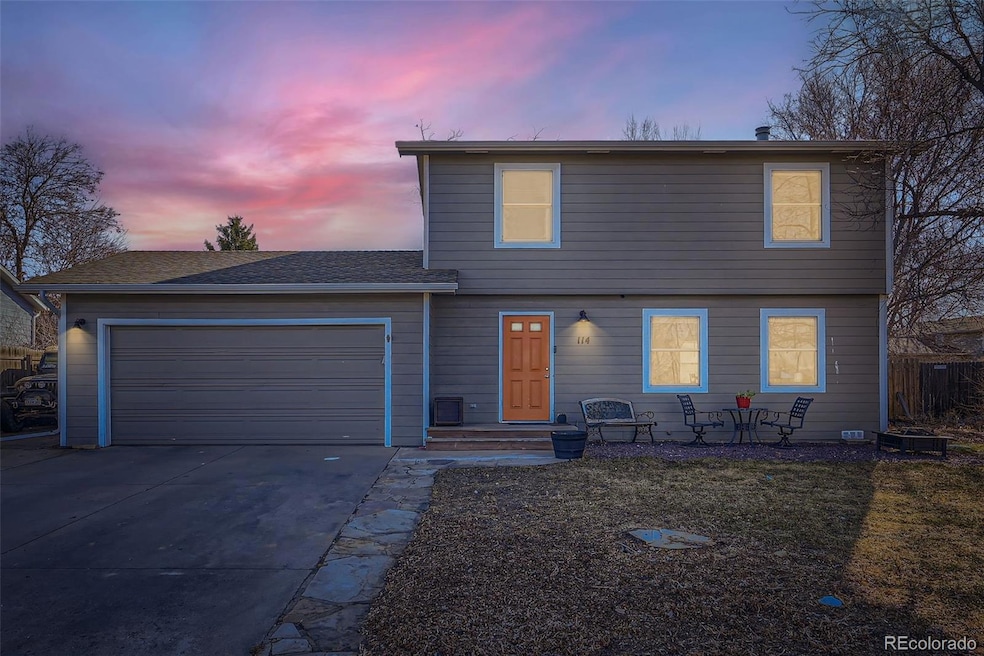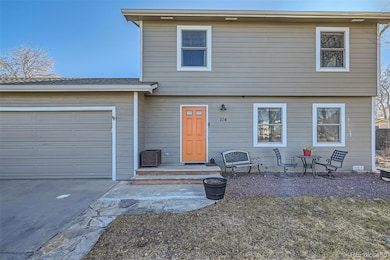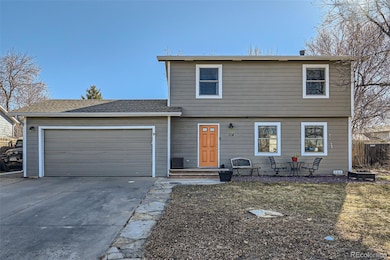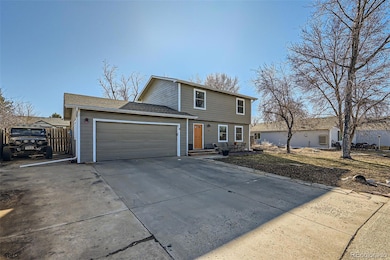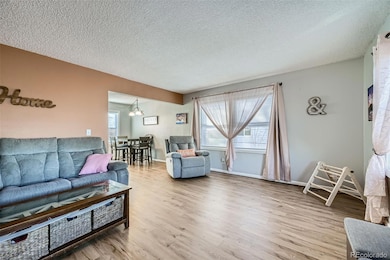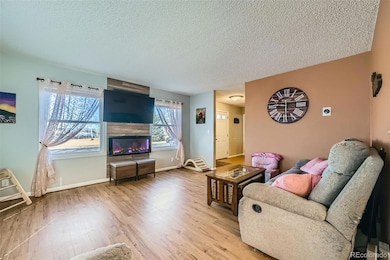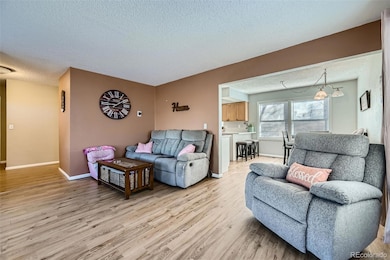
114 Walnut Dr Frederick, CO 80530
Parkview Estates NeighborhoodEstimated payment $2,833/month
Highlights
- Private Yard
- 2 Car Attached Garage
- Living Room
- No HOA
- Patio
- 4-minute walk to Firefighter's Park
About This Home
**Seller is offer $5k in concessions and we are also offering a 12-month home warranty**Welcome to this beautiful 3-bedroom, 1.5-bathroom home in a fantastic location with NO HOA! Situated on a spacious lot, this property offers plenty of room to enjoy both indoors and out. The sellers added air conditioning, ensuring year-round comfort. Enjoy the convenience of a 2-car garage and a large backyard featuring a big concrete patio- perfect for entertaining! With a park across the street and downtown Frederick just a short walk away, you'll love the blend of tranquility and accessibility. Don't miss out on this incredible opportunity- schedule your showings today.
Home Details
Home Type
- Single Family
Est. Annual Taxes
- $2,508
Year Built
- Built in 1983
Lot Details
- 7,244 Sq Ft Lot
- Private Yard
Parking
- 2 Car Attached Garage
Home Design
- Frame Construction
- Composition Roof
Interior Spaces
- 1,428 Sq Ft Home
- 2-Story Property
- Living Room
- Dining Room
Kitchen
- Oven
- Microwave
- Freezer
- Dishwasher
- Disposal
Bedrooms and Bathrooms
- 3 Bedrooms
Laundry
- Laundry Room
- Dryer
- Washer
Home Security
- Carbon Monoxide Detectors
- Fire and Smoke Detector
Outdoor Features
- Patio
- Playground
Schools
- Thunder Valley Elementary And Middle School
- Frederick High School
Utilities
- Forced Air Heating and Cooling System
Community Details
- No Home Owners Association
- Frederick Subdivision
Listing and Financial Details
- Exclusions: Sellers personal property
- Assessor Parcel Number R5522586
Map
Home Values in the Area
Average Home Value in this Area
Tax History
| Year | Tax Paid | Tax Assessment Tax Assessment Total Assessment is a certain percentage of the fair market value that is determined by local assessors to be the total taxable value of land and additions on the property. | Land | Improvement |
|---|---|---|---|---|
| 2024 | $2,405 | $27,770 | $6,700 | $21,070 |
| 2023 | $2,405 | $28,040 | $6,770 | $21,270 |
| 2022 | $2,134 | $20,450 | $4,520 | $15,930 |
| 2021 | $2,154 | $21,030 | $4,650 | $16,380 |
| 2020 | $1,977 | $19,460 | $3,930 | $15,530 |
| 2019 | $1,704 | $16,530 | $3,930 | $12,600 |
| 2018 | $1,265 | $12,740 | $3,240 | $9,500 |
| 2017 | $1,294 | $12,740 | $3,240 | $9,500 |
| 2016 | $993 | $9,620 | $2,390 | $7,230 |
| 2015 | $962 | $9,620 | $2,390 | $7,230 |
| 2014 | $1,159 | $5,810 | $1,830 | $3,980 |
Property History
| Date | Event | Price | Change | Sq Ft Price |
|---|---|---|---|---|
| 04/10/2025 04/10/25 | Price Changed | $470,000 | -1.1% | $329 / Sq Ft |
| 03/20/2025 03/20/25 | For Sale | $475,000 | +39.2% | $333 / Sq Ft |
| 06/24/2021 06/24/21 | Off Market | $341,350 | -- | -- |
| 03/01/2019 03/01/19 | Sold | $341,350 | +0.4% | $234 / Sq Ft |
| 01/09/2019 01/09/19 | For Sale | $339,900 | -- | $233 / Sq Ft |
Deed History
| Date | Type | Sale Price | Title Company |
|---|---|---|---|
| Special Warranty Deed | $341,350 | First American Title | |
| Quit Claim Deed | -- | Title Source Inc | |
| Quit Claim Deed | -- | -- | |
| Warranty Deed | $142,000 | -- | |
| Warranty Deed | $155,000 | -- | |
| Warranty Deed | $113,900 | First American Heritage Titl | |
| Warranty Deed | $102,000 | -- | |
| Trustee Deed | $79,953 | -- | |
| Deed | $59,900 | -- | |
| Deed | $47,000 | -- | |
| Deed | $70,000 | -- | |
| Deed | -- | -- | |
| Deed | -- | -- |
Mortgage History
| Date | Status | Loan Amount | Loan Type |
|---|---|---|---|
| Open | $322,905 | New Conventional | |
| Previous Owner | $50,000 | Commercial | |
| Previous Owner | $157,100 | New Conventional | |
| Previous Owner | $152,000 | Unknown | |
| Previous Owner | $136,800 | Unknown | |
| Previous Owner | $171,900 | Unknown | |
| Previous Owner | $160,141 | FHA | |
| Previous Owner | $158,235 | FHA | |
| Previous Owner | $153,970 | FHA | |
| Previous Owner | $27,692 | Stand Alone Second | |
| Previous Owner | $116,150 | VA | |
| Previous Owner | $101,344 | FHA |
Similar Homes in Frederick, CO
Source: REcolorado®
MLS Number: 6580404
APN: R5522586
- 536 Tipple Pkwy
- 0 Tipple Pkwy Unit 1028173
- 636 Morrison Dr
- 329 2nd St
- 302 Linden St
- 257 2nd St
- 205 Hawthorn St
- 410 Clover Ct
- 509 Evan Ct
- 624 4th St
- 441 Johnson St
- 608 Pheasant View Dr
- 6709 2nd St
- 7317 Fraser Cir
- 6834 Blue Spruce St
- 449 Dunmire St
- 6739 Blue Spruce St
- 6905 Fraser Cir
- 326 Berwick Ave
- 253 7th St
