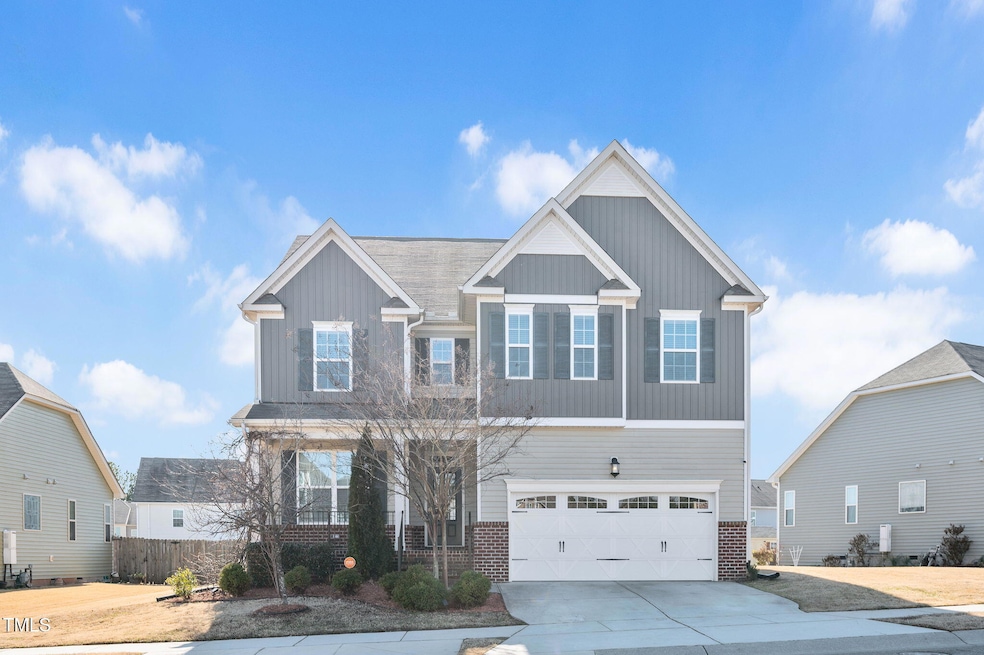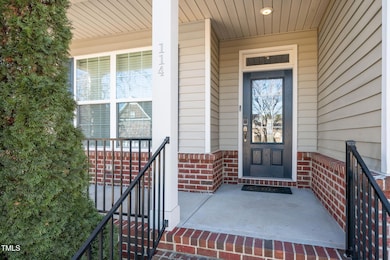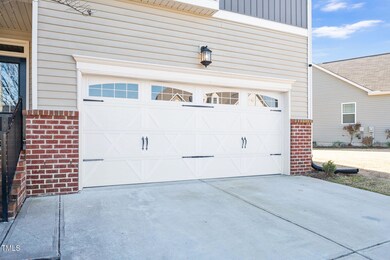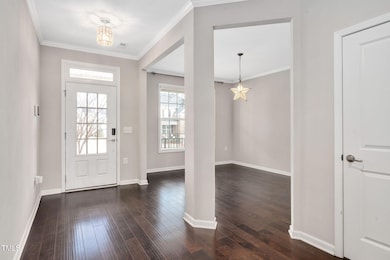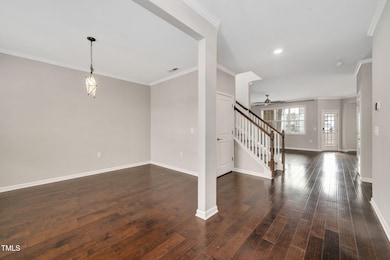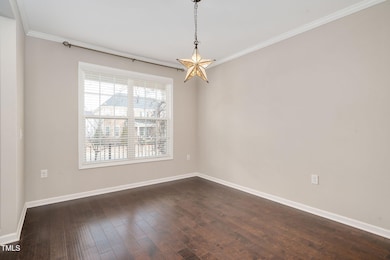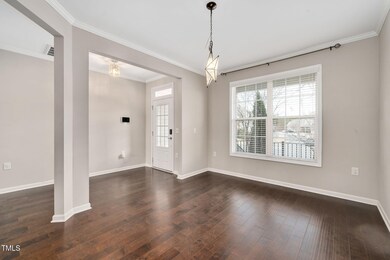
114 Wellwater Ave Durham, NC 27703
Eastern Durham NeighborhoodHighlights
- Solar Power System
- Wood Flooring
- 2 Car Attached Garage
- Transitional Architecture
- Community Pool
- Cooling System Powered By Gas
About This Home
As of March 2025Stunning Designer Home in Durham. Packed with Upgrades!
Welcome home to this beautifully upgraded 4-bedroom, 2.5 bathroom gem. Offering easy access to shopping, dining, business hubs, and major highways. Plus, enjoy the convenience of being just a short walk to the neighborhood pool and playground. Every inch of this home showcases thoughtful designer details. Thier talent becomes your gift.
Step inside and feel the warmth of three gas fireplaces, including a charming shiplap fireplace in the family room. Entertain in style with a shiplap kitchen island, custom pull-outs, and a sleek Samsung Family Hub refrigerator. A separate dining room makes hosting effortless.
Enjoy the oversized owner's retreat, featuring a custom-designed, optimized owner's closet and custom shelving in the owner's bath. Step outside to your private screened-in porch, a serene walkout from the owner's bedroom, and perfect for morning coffee or evening relaxation. The loft play area upstairs adds flexibility, while a bonus room downstairs can serve as an office or playroom.
The laundry room has been upgraded with custom cabinets and a stylish sliding glass barn door, adding both function and charm.
Relax on the second screened-in porch or in you fenced-in yard. Ideal for pets, play, or quiet evenings. The 2-car garage offers a 240v plug for EV charging and ample storage.
# Recent Upgrades:
- HVAC system overhauled (2021) for comfort and efficiency
- New main-level flooring (2022) for a fresh, modern feel
- Smart thermostats for climate control at your fingertips
- Vivint Home Security System with cameras included for peace of mind
- Solar panels to keep energy costs low
This home is a rare find, combining elegance, efficiency, and modern convenience. Don't miss your chance to own this move-in-ready masterpiece. Schedule your showing today!
Home Details
Home Type
- Single Family
Est. Annual Taxes
- $4,764
Year Built
- Built in 2016
Lot Details
- 9,148 Sq Ft Lot
- Back Yard Fenced
HOA Fees
- $55 Monthly HOA Fees
Parking
- 2 Car Attached Garage
Home Design
- Transitional Architecture
- Brick Exterior Construction
- Block Foundation
- Architectural Shingle Roof
- Vinyl Siding
Interior Spaces
- 3,195 Sq Ft Home
- 2-Story Property
Flooring
- Wood
- Carpet
- Tile
Bedrooms and Bathrooms
- 4 Bedrooms
Eco-Friendly Details
- Solar Power System
- Solar Heating System
Schools
- Spring Valley Elementary School
- Neal Middle School
- Southern High School
Utilities
- Cooling System Powered By Gas
- Central Air
- Heating System Uses Natural Gas
Listing and Financial Details
- Assessor Parcel Number 0860-06-7939
Community Details
Overview
- Association fees include ground maintenance
- Sherron Farms Homeowners Association, Phone Number (919) 233-7660
- Sherron Farms Subdivision
Recreation
- Community Playground
- Community Pool
Map
Home Values in the Area
Average Home Value in this Area
Property History
| Date | Event | Price | Change | Sq Ft Price |
|---|---|---|---|---|
| 03/26/2025 03/26/25 | Sold | $626,000 | +0.2% | $196 / Sq Ft |
| 02/23/2025 02/23/25 | Pending | -- | -- | -- |
| 01/31/2025 01/31/25 | For Sale | $624,900 | +24.9% | $196 / Sq Ft |
| 12/14/2023 12/14/23 | Off Market | $500,500 | -- | -- |
| 06/08/2021 06/08/21 | Sold | $500,500 | +6.7% | $157 / Sq Ft |
| 05/04/2021 05/04/21 | Pending | -- | -- | -- |
| 05/03/2021 05/03/21 | For Sale | $469,000 | -- | $147 / Sq Ft |
Tax History
| Year | Tax Paid | Tax Assessment Tax Assessment Total Assessment is a certain percentage of the fair market value that is determined by local assessors to be the total taxable value of land and additions on the property. | Land | Improvement |
|---|---|---|---|---|
| 2024 | $4,764 | $341,532 | $54,315 | $287,217 |
| 2023 | $4,474 | $341,532 | $54,315 | $287,217 |
| 2022 | $4,371 | $341,532 | $54,315 | $287,217 |
| 2021 | $4,351 | $341,532 | $54,315 | $287,217 |
| 2020 | $4,248 | $341,532 | $54,315 | $287,217 |
| 2019 | $4,248 | $341,532 | $54,315 | $287,217 |
| 2018 | $3,577 | $263,663 | $36,210 | $227,453 |
| 2017 | $2,019 | $149,936 | $36,210 | $113,726 |
Mortgage History
| Date | Status | Loan Amount | Loan Type |
|---|---|---|---|
| Open | $509,564 | FHA | |
| Previous Owner | $475,475 | New Conventional | |
| Previous Owner | $274,128 | New Conventional |
Deed History
| Date | Type | Sale Price | Title Company |
|---|---|---|---|
| Warranty Deed | $626,000 | Beacon Title | |
| Warranty Deed | $500,500 | None Available | |
| Special Warranty Deed | $343,000 | -- |
Similar Homes in Durham, NC
Source: Doorify MLS
MLS Number: 10073775
APN: 219968
- 613 Ashburn Ln
- 619 Ashburn Ln
- 501 Hiddenbrook Dr
- 120 Putters Ct
- 634 Conover Rd
- 617 Conover Rd
- 609 Conover Rd
- 1341 Underbrush Dr
- 814 Ember Dr
- 1242 Underbrush Dr
- 1417 Underbrush Dr
- 509 Sherron Rd Unit 36
- 509 Sherron Rd Unit 22
- 509 Sherron Rd Unit 25
- 401 Hocutt Rd
- 2011 Cross Bones Blvd
- 2011 Cross Bones Blvd Unit 41
- 6000 Enclosure Way
- 6001 Enclosure Way
- 6019 Enclosure Way
