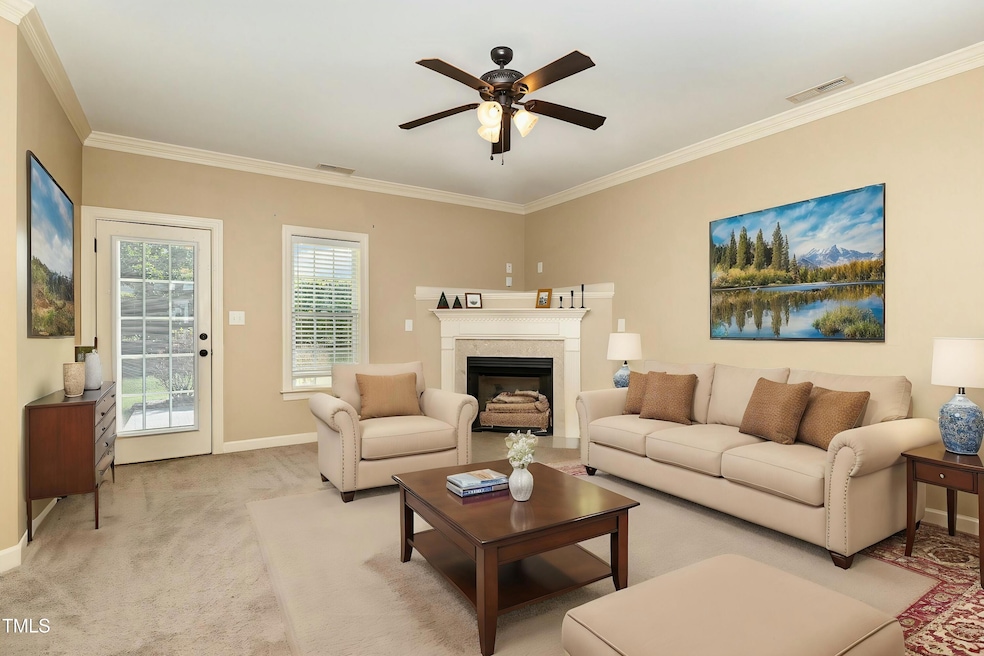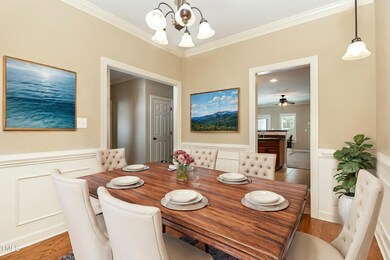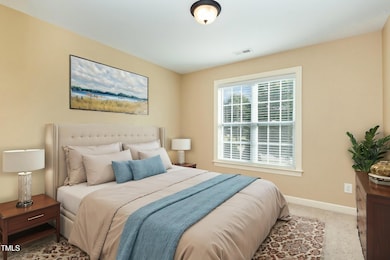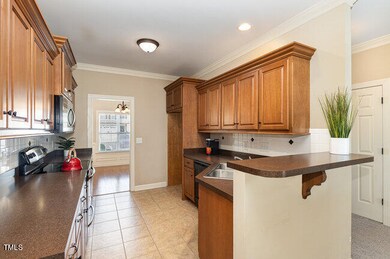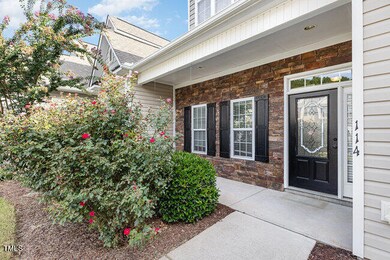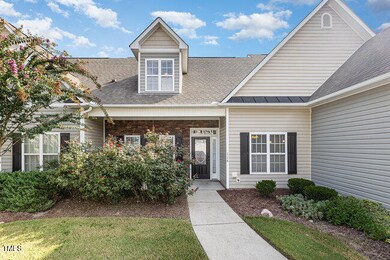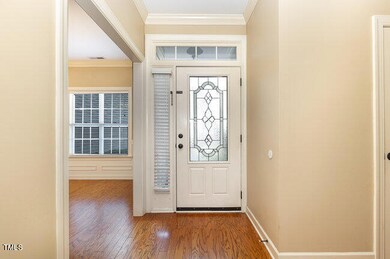
114 Wembley Dr Clayton, NC 27527
Wilders NeighborhoodHighlights
- Lake View
- Transitional Architecture
- Main Floor Primary Bedroom
- River Dell Elementary School Rated A-
- Wood Flooring
- Loft
About This Home
As of February 2025Discover this stunning 3-bedroom townhome with lake views. The spacious layout features a modern open concept living area, perfect for entertaining. The gourmet kitchen has expansive counter space and ample storage. Enjoy the master suite with a luxurious en-suite bathroom and walk-in closet. Two additional bedrooms and loft offer plenty of space for family or guests. Step outside to your private patio, ideal for relaxing and enjoying the picturesque scenery. Close and convenient to numerous shopping areas.
Townhouse Details
Home Type
- Townhome
Est. Annual Taxes
- $1,574
Year Built
- Built in 2007
Lot Details
- 2,178 Sq Ft Lot
- Back and Front Yard
HOA Fees
- $152 Monthly HOA Fees
Home Design
- Transitional Architecture
- Slab Foundation
- Asphalt Roof
- Vinyl Siding
- Stone Veneer
Interior Spaces
- 1,959 Sq Ft Home
- 2-Story Property
- Crown Molding
- Smooth Ceilings
- Ceiling Fan
- Recessed Lighting
- Double Pane Windows
- Entrance Foyer
- Family Room with Fireplace
- Living Room
- Dining Room
- Loft
- Lake Views
Kitchen
- Electric Range
- Microwave
- Dishwasher
- Laminate Countertops
Flooring
- Wood
- Carpet
- Ceramic Tile
Bedrooms and Bathrooms
- 3 Bedrooms
- Primary Bedroom on Main
- Walk-In Closet
- Primary bathroom on main floor
- Double Vanity
- Separate Shower in Primary Bathroom
- Bathtub with Shower
Laundry
- Laundry Room
- Laundry on lower level
Parking
- 2 Parking Spaces
- 2 Open Parking Spaces
- Assigned Parking
Outdoor Features
- Patio
- Front Porch
Schools
- E Clayton Elementary School
- Archer Lodge Middle School
- Corinth Holder High School
Utilities
- Central Heating and Cooling System
Community Details
- Association fees include unknown
- Flowers Plantation Subdivision
Listing and Financial Details
- Assessor Parcel Number 16J04054A16J04054A16J
Map
Home Values in the Area
Average Home Value in this Area
Property History
| Date | Event | Price | Change | Sq Ft Price |
|---|---|---|---|---|
| 02/18/2025 02/18/25 | Sold | $255,000 | -1.9% | $130 / Sq Ft |
| 01/16/2025 01/16/25 | Pending | -- | -- | -- |
| 01/10/2025 01/10/25 | Price Changed | $259,900 | -1.9% | $133 / Sq Ft |
| 12/12/2024 12/12/24 | Price Changed | $264,900 | -1.9% | $135 / Sq Ft |
| 11/21/2024 11/21/24 | Price Changed | $269,900 | -1.7% | $138 / Sq Ft |
| 11/07/2024 11/07/24 | Price Changed | $274,500 | -0.1% | $140 / Sq Ft |
| 10/25/2024 10/25/24 | Price Changed | $274,900 | -1.6% | $140 / Sq Ft |
| 10/01/2024 10/01/24 | Price Changed | $279,500 | -1.8% | $143 / Sq Ft |
| 09/17/2024 09/17/24 | Price Changed | $284,500 | -1.7% | $145 / Sq Ft |
| 09/03/2024 09/03/24 | Price Changed | $289,500 | -3.5% | $148 / Sq Ft |
| 08/24/2024 08/24/24 | For Sale | $299,900 | -- | $153 / Sq Ft |
Tax History
| Year | Tax Paid | Tax Assessment Tax Assessment Total Assessment is a certain percentage of the fair market value that is determined by local assessors to be the total taxable value of land and additions on the property. | Land | Improvement |
|---|---|---|---|---|
| 2024 | $1,574 | $194,340 | $32,500 | $161,840 |
| 2023 | $1,574 | $194,340 | $32,500 | $161,840 |
| 2022 | $1,594 | $194,340 | $32,500 | $161,840 |
| 2021 | $1,594 | $194,340 | $32,500 | $161,840 |
| 2020 | $1,652 | $194,340 | $32,500 | $161,840 |
| 2019 | $1,652 | $194,340 | $32,500 | $161,840 |
| 2018 | $1,350 | $155,130 | $32,500 | $122,630 |
| 2017 | $1,319 | $155,130 | $32,500 | $122,630 |
| 2016 | $1,319 | $155,130 | $32,500 | $122,630 |
| 2015 | $1,319 | $155,130 | $32,500 | $122,630 |
| 2014 | $1,319 | $155,130 | $32,500 | $122,630 |
Mortgage History
| Date | Status | Loan Amount | Loan Type |
|---|---|---|---|
| Open | $120,000 | New Conventional | |
| Previous Owner | $188,888 | New Conventional | |
| Previous Owner | $166,478 | New Conventional | |
| Previous Owner | $148,000 | New Conventional | |
| Previous Owner | $149,921 | FHA |
Deed History
| Date | Type | Sale Price | Title Company |
|---|---|---|---|
| Warranty Deed | $255,000 | None Listed On Document | |
| Warranty Deed | $267,000 | None Listed On Document | |
| Warranty Deed | $187,000 | None Available | |
| Warranty Deed | $162,000 | None Available | |
| Warranty Deed | $152,000 | Blackacre Title Ins Agency |
Similar Homes in Clayton, NC
Source: Doorify MLS
MLS Number: 10047993
APN: 16J04054A
- 63 Radcliffe Ct
- 78 Radcliffe Ct
- 92 Radcliffe Ct
- 123 Radcliffe Ct
- 153 N Farm Dr
- 387 Windgate Dr
- 249 Mill Creek Dr
- 323 Windgate Dr
- 262 Windgate Dr
- 81 N Lumina Ln
- 32 Hickory Ridge Ln
- 424 Hocutt Farm Dr
- 53 Stafford Cir
- 144 W Walker Woods Ln
- 115 Arundel Dr
- 113 Arundel Dr
- 118 Arundel Dr
- 116 Arundel Dr
- 114 Arundel Dr
- 100 Summer Mist Ln Unit 163p
