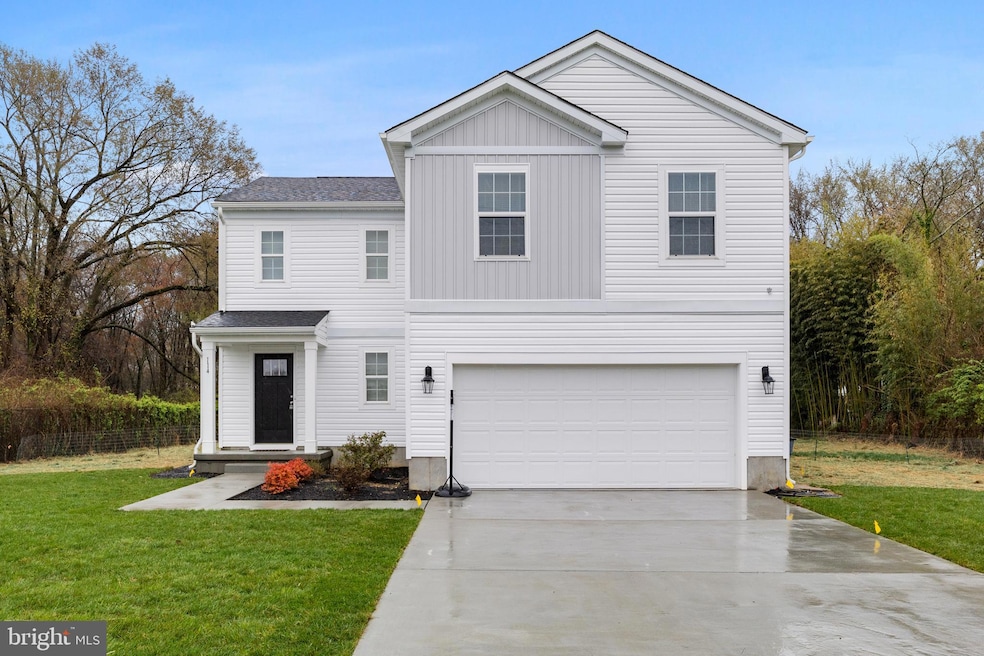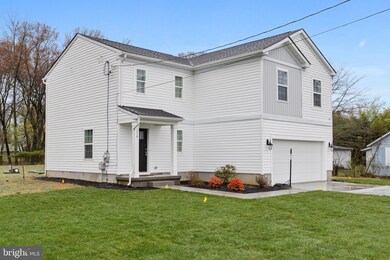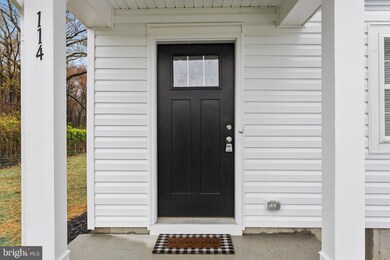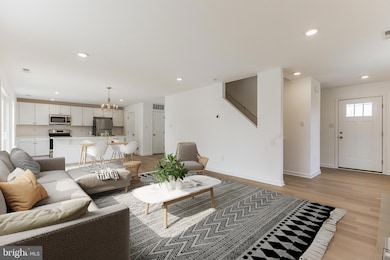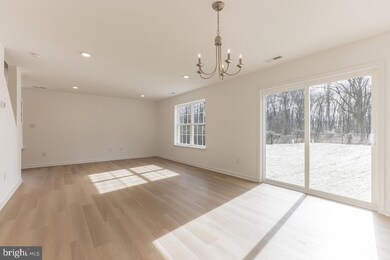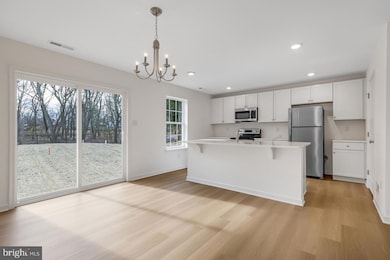
114 Wollner Dr Mount Holly, NJ 08060
Outlying Mount Holly NeighborhoodEstimated payment $3,212/month
Highlights
- Open Floorplan
- Colonial Architecture
- No HOA
- Rancocas Valley Regional High School Rated A-
- Combination Kitchen and Living
- 1-minute walk to Iron Works Park
About This Home
Newer construction home with upgraded finishes throughout! Built in 2023, this home has a large living room that flows into the dining room and kitchen area. The kitchen has a large center island with seating, quartz counters and upgraded fixtures! The floor plan is open and offers great entertaining opportunities! Upstairs are four large bedrooms including the primary suite with ensuite bath and walk in closet. Outside is a large private yard and a park across the street! Make your appointment to see this great home today!
Home Details
Home Type
- Single Family
Est. Annual Taxes
- $7,456
Year Built
- Built in 2023
Lot Details
- 0.34 Acre Lot
- Lot Dimensions are 100.00 x 150.00
- Property is in excellent condition
- Property is zoned R1
Parking
- 2 Car Attached Garage
- Front Facing Garage
- Driveway
Home Design
- Colonial Architecture
- Frame Construction
Interior Spaces
- 2,050 Sq Ft Home
- Property has 2 Levels
- Open Floorplan
- Ceiling Fan
- Family Room Off Kitchen
- Combination Kitchen and Living
Kitchen
- Breakfast Area or Nook
- Eat-In Kitchen
- Kitchen Island
- Upgraded Countertops
Bedrooms and Bathrooms
- 4 Bedrooms
- Walk-In Closet
Utilities
- Forced Air Heating and Cooling System
- Well
- Electric Water Heater
- On Site Septic
Community Details
- No Home Owners Association
Listing and Financial Details
- Tax Lot 00037 02
- Assessor Parcel Number 23-00115-00037 02
Map
Home Values in the Area
Average Home Value in this Area
Tax History
| Year | Tax Paid | Tax Assessment Tax Assessment Total Assessment is a certain percentage of the fair market value that is determined by local assessors to be the total taxable value of land and additions on the property. | Land | Improvement |
|---|---|---|---|---|
| 2024 | $1,712 | $51,000 | $51,000 | $0 |
| 2023 | $1,712 | $51,000 | $51,000 | $0 |
| 2022 | $1,651 | $51,000 | $51,000 | $0 |
| 2021 | $1,624 | $51,000 | $51,000 | $0 |
| 2020 | $4,117 | $134,500 | $51,000 | $83,500 |
| 2019 | $4,024 | $134,500 | $51,000 | $83,500 |
| 2018 | $3,953 | $134,500 | $51,000 | $83,500 |
| 2017 | $3,601 | $134,500 | $51,000 | $83,500 |
| 2016 | $3,762 | $134,500 | $51,000 | $83,500 |
| 2015 | $3,683 | $134,500 | $51,000 | $83,500 |
| 2014 | $3,547 | $134,500 | $51,000 | $83,500 |
Property History
| Date | Event | Price | Change | Sq Ft Price |
|---|---|---|---|---|
| 04/18/2025 04/18/25 | Pending | -- | -- | -- |
| 04/08/2025 04/08/25 | For Sale | $465,000 | +747.0% | $227 / Sq Ft |
| 01/31/2022 01/31/22 | Sold | $54,900 | -8.3% | -- |
| 12/29/2021 12/29/21 | Pending | -- | -- | -- |
| 12/13/2021 12/13/21 | For Sale | $59,900 | +106.6% | -- |
| 04/14/2021 04/14/21 | Sold | $29,000 | -2.6% | -- |
| 03/19/2021 03/19/21 | Pending | -- | -- | -- |
| 02/26/2021 02/26/21 | Price Changed | $29,777 | -14.4% | -- |
| 10/24/2020 10/24/20 | For Sale | $34,777 | -- | -- |
Deed History
| Date | Type | Sale Price | Title Company |
|---|---|---|---|
| Deed | -- | -- | |
| Deed | $54,900 | Maressa Joseph A | |
| Deed | $29,000 | S & H Abstract Company | |
| Bargain Sale Deed | $15,000 | Surety Title Company | |
| Deed | $28,000 | -- |
Mortgage History
| Date | Status | Loan Amount | Loan Type |
|---|---|---|---|
| Previous Owner | $200,000 | Construction | |
| Previous Owner | $28,870 | Stand Alone Second | |
| Previous Owner | $16,000 | Unknown |
Similar Homes in Mount Holly, NJ
Source: Bright MLS
MLS Number: NJBL2084646
APN: 23-00115-0000-00037-02
