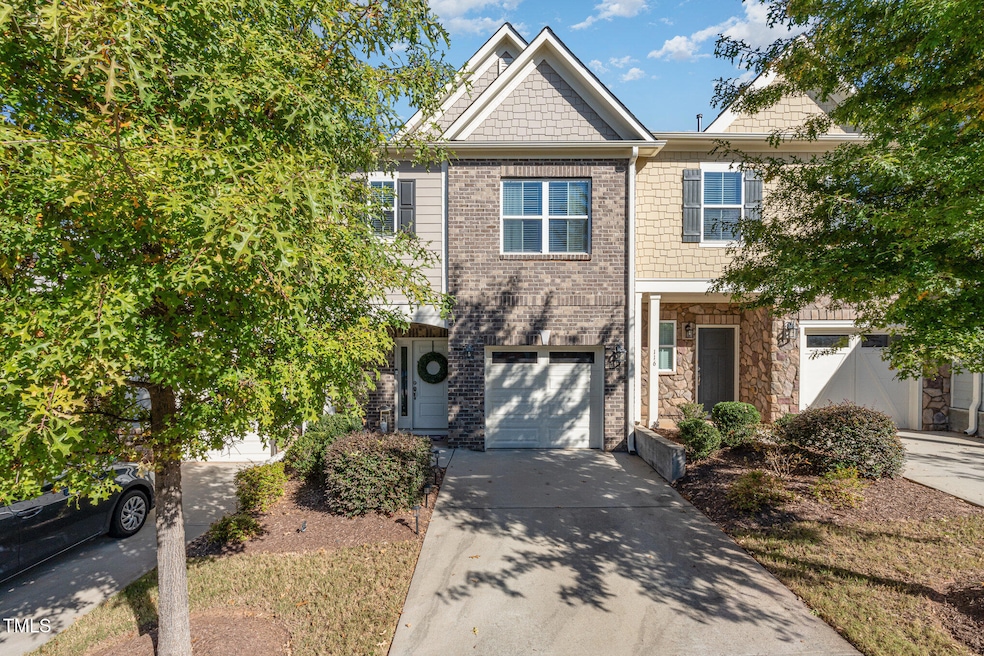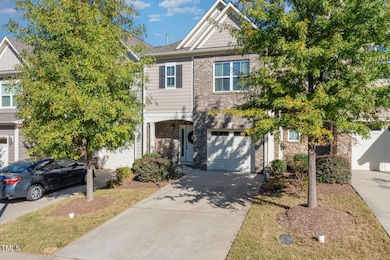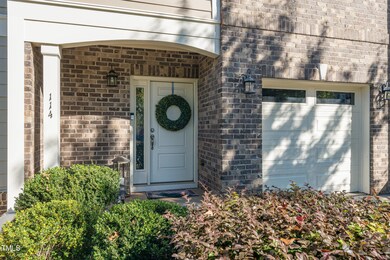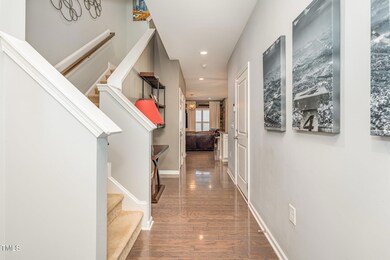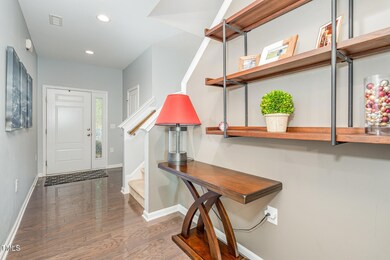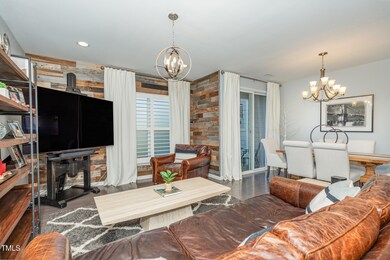
Highlights
- Fitness Center
- Two Primary Bedrooms
- Clubhouse
- Holly Ridge Elementary School Rated A
- Open Floorplan
- Transitional Architecture
About This Home
As of February 2025Welcome to this charming 2-story townhome in the desirable Woodcreek subdivision! With 3 bedrooms and 2.5 baths, this home offers an open floor plan with hardwood floors, upgraded light fixtures, and abundant natural light. The cozy living room flows into the dining area and a well-appointed kitchen featuring granite countertops, new SS fridge and dishwasher, an island, and a walk-in pantry. Upstairs, the spacious primary suite includes a walk-in closet and an ensuite bath with dual vanities, a soaking tub, and a walk-in shower. Two additional bedrooms are perfect for family or a home office. Extra storage is available from a laundry room with new cabinets, a closet on the patio, and an attached garage with shelving installed. Enjoy outdoor living on the back patio, ideal for grilling. Residents have access to fantastic amenities including a pool, clubhouse, fitness center, and play areas. Located in a prime Apex spot, this home is close to shops, restaurants, and local activities—offering the perfect blend of comfort and convenience!
Townhouse Details
Home Type
- Townhome
Est. Annual Taxes
- $3,211
Year Built
- Built in 2016
Lot Details
- 2,178 Sq Ft Lot
- Two or More Common Walls
- Landscaped
- Cleared Lot
- Back Yard
HOA Fees
Parking
- 1 Car Attached Garage
- Garage Door Opener
- Private Driveway
- Additional Parking
- 2 Open Parking Spaces
Home Design
- Transitional Architecture
- Traditional Architecture
- Brick Exterior Construction
- Slab Foundation
- Shingle Roof
Interior Spaces
- 1,732 Sq Ft Home
- 2-Story Property
- Open Floorplan
- Ceiling Fan
- Recessed Lighting
- Plantation Shutters
- Blinds
- Sliding Doors
- Neighborhood Views
Kitchen
- Built-In Gas Oven
- Self-Cleaning Oven
- Gas Cooktop
- Microwave
- Freezer
- Ice Maker
- Stainless Steel Appliances
- Kitchen Island
- Granite Countertops
- Disposal
Flooring
- Wood
- Carpet
- Tile
Bedrooms and Bathrooms
- 3 Bedrooms
- Double Master Bedroom
- Walk-In Closet
- Double Vanity
- Separate Shower in Primary Bathroom
- Bathtub with Shower
Laundry
- Laundry Room
- Laundry on upper level
- Washer and Dryer
Attic
- Attic Floors
- Pull Down Stairs to Attic
Home Security
Outdoor Features
- Covered patio or porch
- Exterior Lighting
- Outdoor Storage
Schools
- Holly Ridge Elementary And Middle School
- Holly Springs High School
Horse Facilities and Amenities
- Grass Field
Utilities
- Cooling System Powered By Gas
- Central Air
- Heat Pump System
- Gas Water Heater
- Phone Available
- Cable TV Available
Listing and Financial Details
- Assessor Parcel Number 0659.02-78-3926.000
Community Details
Overview
- Association fees include ground maintenance, maintenance structure
- First Service Management Association
- Woodcreek HOA
- Woodcreek Subdivision
- Maintained Community
- Community Parking
Amenities
- Community Barbecue Grill
- Clubhouse
- Meeting Room
- Party Room
Recreation
- Tennis Courts
- Community Basketball Court
- Community Playground
- Fitness Center
- Community Pool
- Park
Security
- Resident Manager or Management On Site
- Carbon Monoxide Detectors
- Fire and Smoke Detector
Map
Home Values in the Area
Average Home Value in this Area
Property History
| Date | Event | Price | Change | Sq Ft Price |
|---|---|---|---|---|
| 02/26/2025 02/26/25 | Sold | $405,000 | -2.4% | $234 / Sq Ft |
| 01/13/2025 01/13/25 | Pending | -- | -- | -- |
| 11/15/2024 11/15/24 | For Sale | $415,000 | 0.0% | $240 / Sq Ft |
| 11/14/2024 11/14/24 | Price Changed | $415,000 | -- | $240 / Sq Ft |
Tax History
| Year | Tax Paid | Tax Assessment Tax Assessment Total Assessment is a certain percentage of the fair market value that is determined by local assessors to be the total taxable value of land and additions on the property. | Land | Improvement |
|---|---|---|---|---|
| 2024 | $3,212 | $372,495 | $70,000 | $302,495 |
| 2023 | $2,751 | $253,189 | $30,000 | $223,189 |
| 2022 | $2,656 | $253,189 | $30,000 | $223,189 |
| 2021 | $2,607 | $253,189 | $30,000 | $223,189 |
| 2020 | $2,607 | $253,189 | $30,000 | $223,189 |
| 2019 | $2,445 | $201,527 | $30,000 | $171,527 |
| 2018 | $2,210 | $201,527 | $30,000 | $171,527 |
| 2017 | $2,093 | $201,527 | $30,000 | $171,527 |
Mortgage History
| Date | Status | Loan Amount | Loan Type |
|---|---|---|---|
| Previous Owner | $216,000 | New Conventional | |
| Previous Owner | $223,896 | New Conventional |
Deed History
| Date | Type | Sale Price | Title Company |
|---|---|---|---|
| Warranty Deed | $405,000 | None Listed On Document | |
| Warranty Deed | $405,000 | None Listed On Document | |
| Warranty Deed | -- | None Listed On Document | |
| Warranty Deed | $236,000 | None Available |
Similar Homes in Apex, NC
Source: Doorify MLS
MLS Number: 10063331
APN: 0659.02-78-3926-000
- 102 Bowerbank Ln
- 103 Ransomwood Dr
- 200 Larkhaven Place
- 104 Warm Wood Ln
- 108 Warm Wood Ln
- 225 Mayfield Dr
- 116 Palermo Ct
- 9817 Holly Springs Rd
- 0 Holly Springs Rd Unit 10071653
- 504 Resteasy Dr
- 2209 Carcillar Dr
- 2205 Carcillar Dr
- 215 Mystic Pine Place
- 401 River Falls Dr
- 2207 Carcillar Dr
- 121 Lumina Place
- 104 Red Bark Ct
- 120 Restonwood Dr
- 105 Fountain Ridge Place Unit 105
- 104 Fountain Ridge Place
