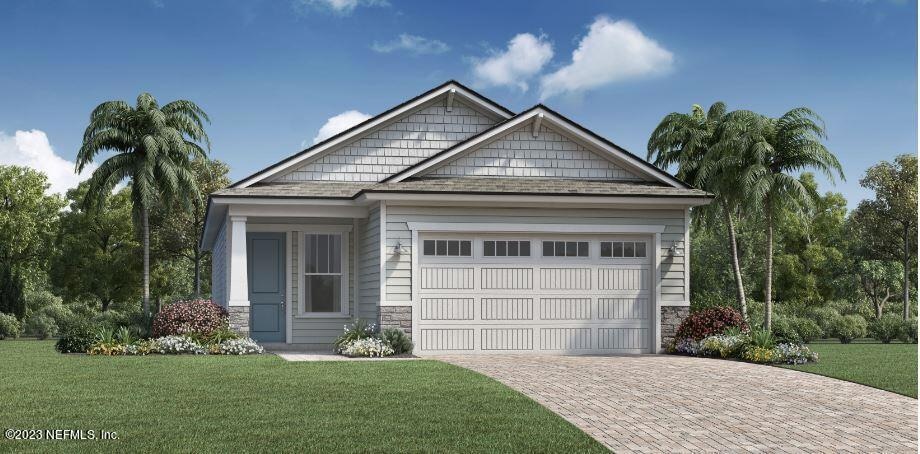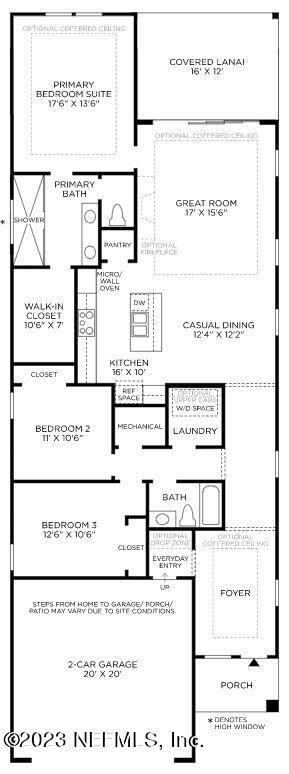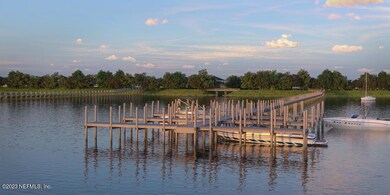
114 Zephyr Dr St. Johns, FL 32259
RiverTown NeighborhoodEstimated payment $4,729/month
Highlights
- Boat Dock
- Fitness Center
- Clubhouse
- Freedom Crossing Academy Rated A
- Under Construction
- Wooded Lot
About This Home
This Tideland Craftsman is single-level living at its finest. This perfectly crafted home offers 1,801 square-feet, 3 bedrooms, and 2 baths. The gourmet kitchen makes a statement with its premium finishes, upgraded cabinets, and stainless steel appliances. Additional highlights of this home include an expanded covered lanai and a 4-foot extension of the primary bedroom. Tankless Water Heater. Pre-Plumb for Water Softener, fully irrigated with timer. Amenity Center includes clubhouse, dog park, fitness center, water slide, playgrounds, multi-purpose fields, and walking and biking trails. This home is under construction. Move in approx. January 2024. Images in listing are of model, NOT home listed.
Home Details
Home Type
- Single Family
Est. Annual Taxes
- $3,295
Year Built
- Built in 2023 | Under Construction
Lot Details
- Wooded Lot
HOA Fees
Parking
- 2 Car Attached Garage
- Garage Door Opener
- Additional Parking
Home Design
- Shingle Roof
Interior Spaces
- 1,801 Sq Ft Home
- 1-Story Property
- Entrance Foyer
- Great Room
- Screened Porch
Kitchen
- Microwave
- Dishwasher
- Disposal
Bedrooms and Bathrooms
- 3 Bedrooms
- 2 Full Bathrooms
- Shower Only
Home Security
- Security System Owned
- Fire and Smoke Detector
Eco-Friendly Details
- Energy-Efficient Windows
- Energy-Efficient Doors
Schools
- Freedom Crossing Academy Elementary And Middle School
- Bartram Trail High School
Utilities
- Central Heating and Cooling System
- Tankless Water Heater
Listing and Financial Details
- Assessor Parcel Number 0007272030
Community Details
Overview
- Rivertown Shores Subdivision
Amenities
- Clubhouse
Recreation
- Boat Dock
- Community Playground
- Fitness Center
- Jogging Path
Map
Home Values in the Area
Average Home Value in this Area
Tax History
| Year | Tax Paid | Tax Assessment Tax Assessment Total Assessment is a certain percentage of the fair market value that is determined by local assessors to be the total taxable value of land and additions on the property. | Land | Improvement |
|---|---|---|---|---|
| 2024 | $3,295 | $100,000 | $100,000 | -- |
| 2023 | $3,295 | $100,000 | $100,000 | -- |
Property History
| Date | Event | Price | Change | Sq Ft Price |
|---|---|---|---|---|
| 03/25/2024 03/25/24 | Pending | -- | -- | -- |
| 12/17/2023 12/17/23 | Off Market | $564,990 | -- | -- |
| 12/08/2023 12/08/23 | For Sale | $564,990 | -0.9% | $314 / Sq Ft |
| 06/03/2023 06/03/23 | For Sale | $569,990 | -- | $316 / Sq Ft |
Deed History
| Date | Type | Sale Price | Title Company |
|---|---|---|---|
| Special Warranty Deed | -- | None Listed On Document | |
| Special Warranty Deed | $504,540 | Westminster Title |
Mortgage History
| Date | Status | Loan Amount | Loan Type |
|---|---|---|---|
| Previous Owner | $300,000 | New Conventional |
Similar Homes in the area
Source: realMLS (Northeast Florida Multiple Listing Service)
MLS Number: 1230507
APN: 000727-2030
- 58 Zephyr Dr
- 34 Noble Oak Dr
- 196 Zephyr Dr
- 33 Oakmoss Dr
- 113 Oak Park Dr
- 157 Oak Park Dr
- 41 Oakmoss Dr
- 163 Oak Park Dr
- 63 Oakmoss Dr
- 71 Oakmoss Dr
- 79 Oakmoss Dr
- 68 Oakmoss Dr
- 123 Arrowwood Dr
- 112 Arrowwood Dr
- 119 Arrowwood Dr
- 76 Oakmoss Dr
- 116 Arrowwood Dr
- 120 Arrowwood Dr
- 86 Oakmoss Dr
- 98 Oakmoss Dr



