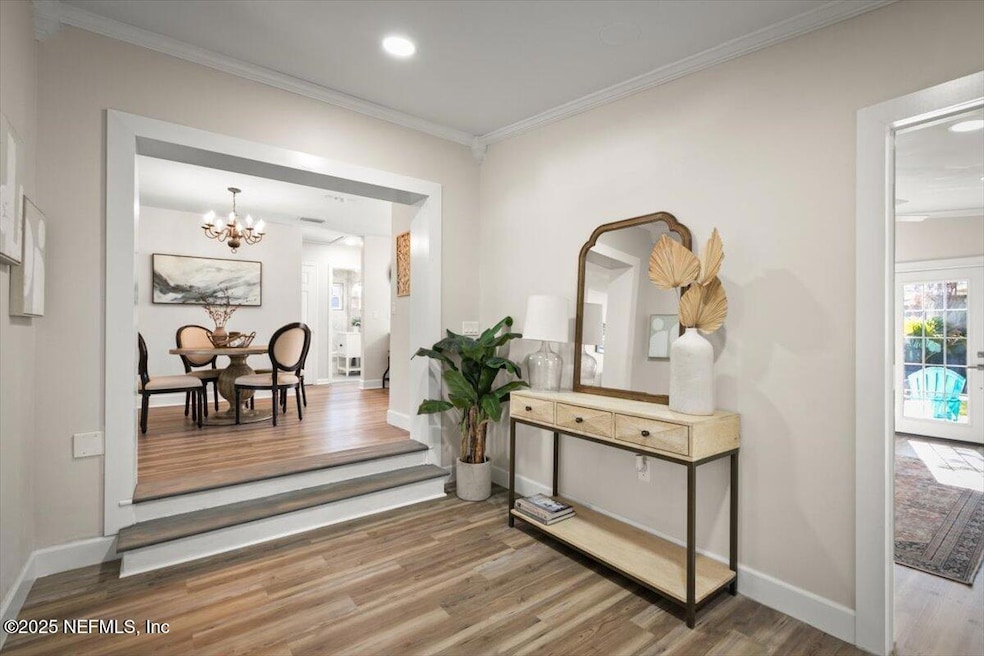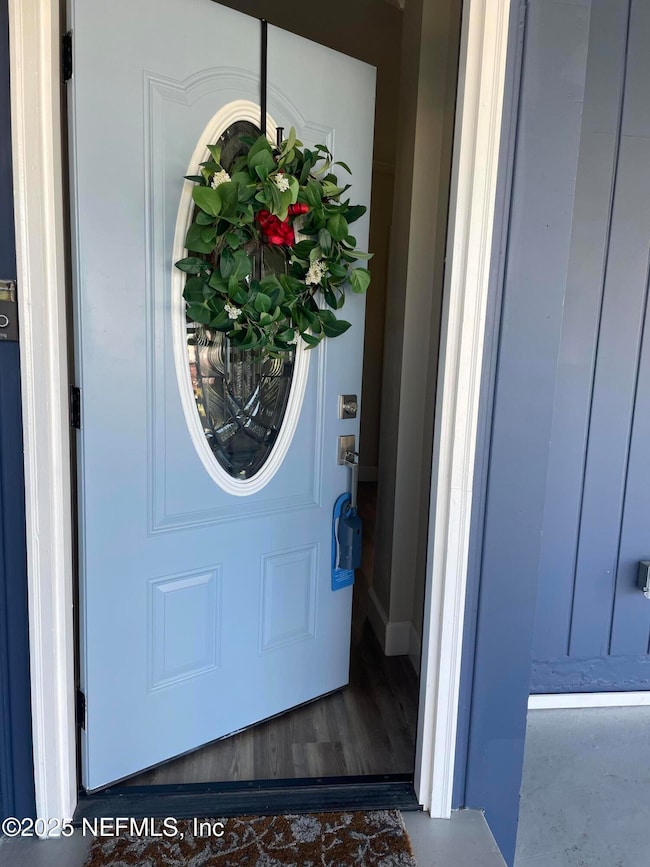
1140 6th Ave N Jacksonville Beach, FL 32250
Estimated payment $4,787/month
Highlights
- Views of Trees
- Deck
- No HOA
- Duncan U. Fletcher High School Rated A-
- Wood Flooring
- Breakfast Area or Nook
About This Home
Fully Renovated Coastal Luxury & NEW Privacy Fence JUST added!
Experience the perfect blend of elegance, sophistication, and modern luxury in this COMPLETELY RENOVATED & REMODELED Home! Every detail has been thoughtfully updated, making this a turn-key DREAM BEACH HOME or an incredible investment opportunity as a rental or Airbnb.
Features & Upgrades:
New Roof, Plumbing, Windows, & Electrical System Update
Stunning High End Quartz Countertops & Stainless Steel Appliances
Luxury Vinyl Plank Flooring Throughout
Custom Closet System
Thoughtfully Designed Open Floor Plan with Stylish Finishes
Prime Coastal Living - Just Minutes from the Beach! Also world renowned MAYO Clinic
minutes away.Live the ultimate beach lifestyle with top-rated amenities and attractions at your doorstep. Enjoy dining at fantastic local restaurants, access to A-rated schools, parks, golf courses, fishing, and boating,
Summer is Coming—Don't Miss Out!. A MUST SEE & Move-In-Ready!
Home Details
Home Type
- Single Family
Est. Annual Taxes
- $7,882
Year Built
- Built in 1959 | Remodeled
Lot Details
- 6,970 Sq Ft Lot
- Property fronts a county road
- North Facing Home
- Property is Fully Fenced
- Vinyl Fence
- Wood Fence
- Few Trees
Home Design
- Shingle Roof
- Concrete Siding
- Block Exterior
- Siding
Interior Spaces
- 1,686 Sq Ft Home
- 1-Story Property
- Ceiling Fan
- Entrance Foyer
- Views of Trees
Kitchen
- Breakfast Area or Nook
- Breakfast Bar
- Electric Oven
- Electric Range
- Microwave
- Dishwasher
- Disposal
Flooring
- Wood
- Tile
Bedrooms and Bathrooms
- 4 Bedrooms
- Split Bedroom Floorplan
- 3 Full Bathrooms
- Shower Only
Laundry
- Laundry in unit
- Front Loading Washer
Home Security
- Smart Thermostat
- Fire and Smoke Detector
Parking
- 1 Carport Space
- Additional Parking
- On-Street Parking
Schools
- San Pablo Elementary School
- Duncan Fletcher Middle School
- Duncan Fletcher High School
Utilities
- Central Heating and Cooling System
- 200+ Amp Service
- Electric Water Heater
Additional Features
- Energy-Efficient Appliances
- Deck
Community Details
- No Home Owners Association
- Pine Grove Subdivision
Listing and Financial Details
- Assessor Parcel Number 1777650000
Map
Home Values in the Area
Average Home Value in this Area
Tax History
| Year | Tax Paid | Tax Assessment Tax Assessment Total Assessment is a certain percentage of the fair market value that is determined by local assessors to be the total taxable value of land and additions on the property. | Land | Improvement |
|---|---|---|---|---|
| 2024 | $8,700 | $510,000 | $330,000 | $180,000 |
| 2023 | $7,882 | $515,041 | $350,000 | $165,041 |
| 2022 | $6,517 | $429,573 | $280,000 | $149,573 |
| 2021 | $5,622 | $308,819 | $182,160 | $126,659 |
| 2020 | $5,460 | $298,160 | $182,160 | $116,000 |
| 2019 | $5,330 | $287,011 | $171,120 | $115,891 |
| 2018 | $5,007 | $268,175 | $138,000 | $130,175 |
| 2017 | $4,711 | $260,407 | $138,000 | $122,407 |
| 2016 | $4,240 | $225,377 | $0 | $0 |
| 2015 | $3,982 | $210,563 | $0 | $0 |
| 2014 | $3,703 | $194,943 | $0 | $0 |
Property History
| Date | Event | Price | Change | Sq Ft Price |
|---|---|---|---|---|
| 04/15/2025 04/15/25 | Price Changed | $740,000 | -0.7% | $439 / Sq Ft |
| 03/27/2025 03/27/25 | Price Changed | $745,000 | -2.0% | $442 / Sq Ft |
| 03/03/2025 03/03/25 | For Sale | $760,000 | +49.0% | $451 / Sq Ft |
| 03/26/2024 03/26/24 | Sold | $510,000 | -1.0% | $302 / Sq Ft |
| 02/26/2024 02/26/24 | Price Changed | $515,000 | +1.0% | $305 / Sq Ft |
| 02/26/2024 02/26/24 | Price Changed | $510,000 | -2.9% | $302 / Sq Ft |
| 02/01/2024 02/01/24 | Price Changed | $525,000 | +1.9% | $311 / Sq Ft |
| 01/31/2024 01/31/24 | Pending | -- | -- | -- |
| 01/23/2024 01/23/24 | For Sale | $515,000 | 0.0% | $305 / Sq Ft |
| 12/17/2023 12/17/23 | Off Market | $1,695 | -- | -- |
| 04/16/2014 04/16/14 | Rented | $1,695 | -3.1% | -- |
| 04/03/2014 04/03/14 | Under Contract | -- | -- | -- |
| 02/27/2014 02/27/14 | For Rent | $1,750 | -- | -- |
Deed History
| Date | Type | Sale Price | Title Company |
|---|---|---|---|
| Warranty Deed | $510,000 | Gibraltar Title Services | |
| Warranty Deed | $372,000 | Landmark Title | |
| Warranty Deed | $278,900 | Watson & Osborne Title Servi | |
| Warranty Deed | $181,100 | Watson & Osborne Title Svcs |
Mortgage History
| Date | Status | Loan Amount | Loan Type |
|---|---|---|---|
| Open | $382,500 | New Conventional | |
| Previous Owner | $370,000 | Balloon | |
| Previous Owner | $334,800 | New Conventional | |
| Previous Owner | $231,000 | New Conventional | |
| Previous Owner | $63,750 | Credit Line Revolving | |
| Previous Owner | $223,100 | Purchase Money Mortgage | |
| Previous Owner | $25,000 | Credit Line Revolving | |
| Previous Owner | $144,800 | No Value Available | |
| Previous Owner | $50,000 | Credit Line Revolving | |
| Closed | $55,750 | No Value Available |
Similar Homes in Jacksonville Beach, FL
Source: realMLS (Northeast Florida Multiple Listing Service)
MLS Number: 2073362
APN: 177765-0000
- 1140 6th Ave N
- 1021 6th Ave N
- 728 Palm Tree Rd
- 1115 3rd Ave N
- 1328 6th Ave N
- 1103 Palm Cir
- 792 Holly Dr
- 914 7th Ave N
- 1022 9th Ave N
- 928 3rd Ave N
- 21 N Beach Way
- 21 N Beach Way
- 21 N Beach Way
- 13 N Beach Way
- 17 N Beach Way
- 15 N Beach Way
- 1008 11th St N
- 1126 1st St N Unit 202
- 1 N Beach Way
- 908 2nd Ave N






