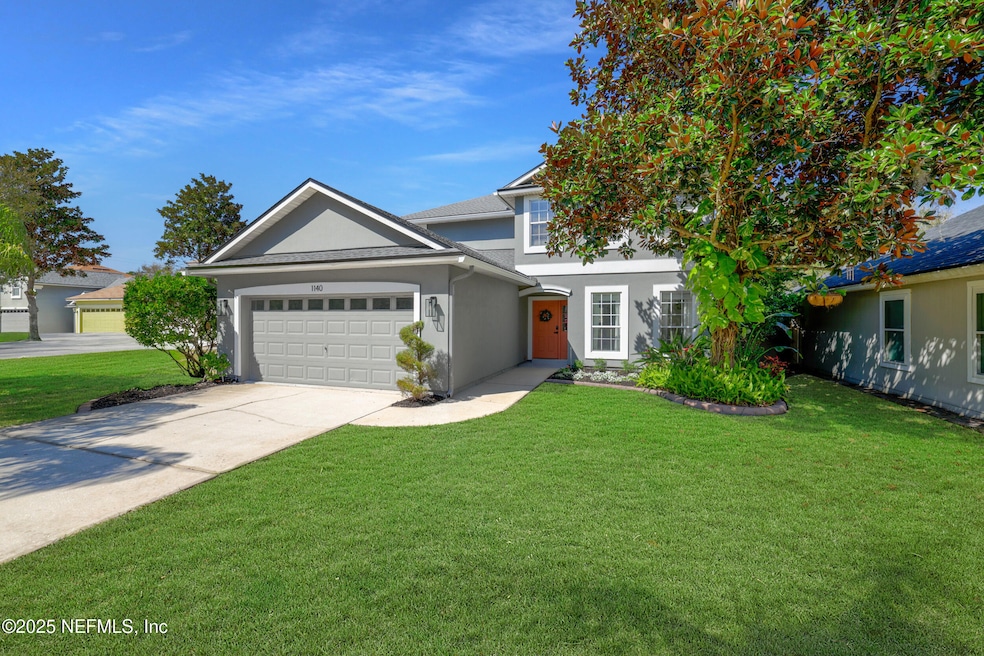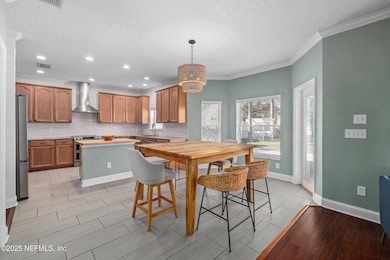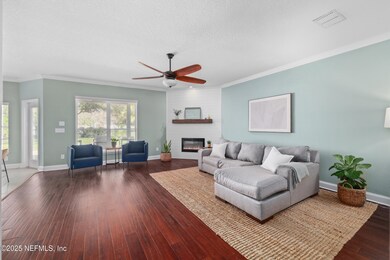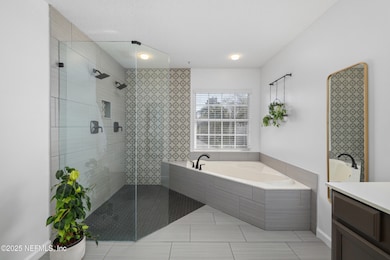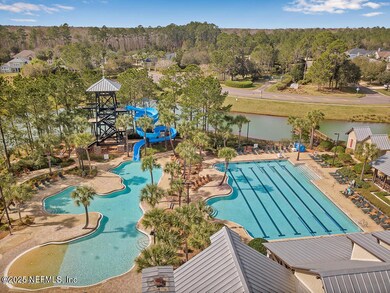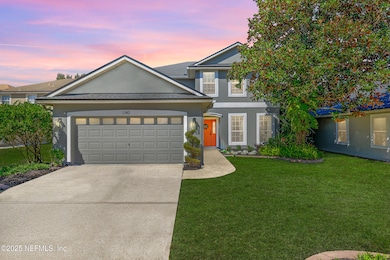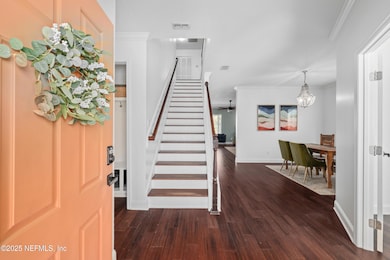
1140 Hyacinth St Saint Augustine, FL 32092
Heritage Landing World Golf VLG NeighborhoodHighlights
- Fitness Center
- Home fronts a pond
- Pond View
- Wards Creek Elementary School Rated A
- RV or Boat Storage in Community
- Open Floorplan
About This Home
As of April 2025**Welcome Home!** This beautifully maintained **5-bedroom plus office** home in desirable **St. Johns County** offers space, style, and top-tier amenities. The open floor plan flows to a large covered paver patio, perfect for entertaining.
Step outside to stunning landscaping and a fully fenced yard that backs to beautiful water views, creating a serene retreat.
Enjoy wood and tile flooring throughout (no carpet!), updated bathrooms, stylish light fixtures, and custom closets and pantry. Plus, enjoy peace of mind with a newer roof (2020), water heater (2024), and all newer appliances.
Set in an established community with mature trees and **top-rated schools**, residents have access to **resort-style amenities**, including a fitness center, two pools with a twisting water slide, sand volleyball, basketball, tennis & pickleball courts, soccer fields, a playground, and scenic trails.
Only 30 minutes to the Beach or to downtown Jacksonville!!
Home Details
Home Type
- Single Family
Est. Annual Taxes
- $5,580
Year Built
- Built in 2006
Lot Details
- 8,276 Sq Ft Lot
- Home fronts a pond
- Back Yard Fenced
HOA Fees
- $11 Monthly HOA Fees
Parking
- 2 Car Attached Garage
Interior Spaces
- 3,044 Sq Ft Home
- 2-Story Property
- Open Floorplan
- Ceiling Fan
- 1 Fireplace
- Entrance Foyer
- Pond Views
Kitchen
- Breakfast Area or Nook
- Eat-In Kitchen
- Double Convection Oven
- Electric Range
- Microwave
- Dishwasher
- Kitchen Island
- Disposal
Flooring
- Wood
- Tile
Bedrooms and Bathrooms
- 5 Bedrooms
- Walk-In Closet
- In-Law or Guest Suite
- 3 Full Bathrooms
- Bathtub With Separate Shower Stall
Outdoor Features
- Rear Porch
Schools
- Wards Creek Elementary School
- Pacetti Bay Middle School
- Tocoi Creek High School
Utilities
- Central Heating and Cooling System
- Water Softener is Owned
Listing and Financial Details
- Assessor Parcel Number 2881081210
Community Details
Overview
- Wgv Heritage Landing Subdivision
- On-Site Maintenance
Amenities
- Clubhouse
Recreation
- RV or Boat Storage in Community
- Tennis Courts
- Community Basketball Court
- Pickleball Courts
- Community Playground
- Fitness Center
- Children's Pool
- Park
- Jogging Path
Map
Home Values in the Area
Average Home Value in this Area
Property History
| Date | Event | Price | Change | Sq Ft Price |
|---|---|---|---|---|
| 04/18/2025 04/18/25 | Sold | $525,000 | 0.0% | $172 / Sq Ft |
| 03/13/2025 03/13/25 | For Sale | $525,000 | +79.8% | $172 / Sq Ft |
| 12/17/2023 12/17/23 | Off Market | $292,000 | -- | -- |
| 08/07/2017 08/07/17 | Sold | $292,000 | -2.6% | $96 / Sq Ft |
| 08/01/2017 08/01/17 | For Sale | $299,900 | -- | $99 / Sq Ft |
| 06/26/2017 06/26/17 | Pending | -- | -- | -- |
Tax History
| Year | Tax Paid | Tax Assessment Tax Assessment Total Assessment is a certain percentage of the fair market value that is determined by local assessors to be the total taxable value of land and additions on the property. | Land | Improvement |
|---|---|---|---|---|
| 2024 | $5,474 | $282,373 | -- | -- |
| 2023 | $5,474 | $274,149 | $0 | $0 |
| 2022 | $5,323 | $266,164 | $0 | $0 |
| 2021 | $5,200 | $258,412 | $0 | $0 |
| 2020 | $5,138 | $254,844 | $0 | $0 |
| 2019 | $5,194 | $249,114 | $0 | $0 |
| 2018 | $5,157 | $244,469 | $0 | $0 |
| 2017 | $4,478 | $194,116 | $0 | $0 |
| 2016 | $4,477 | $195,827 | $0 | $0 |
| 2015 | $4,513 | $194,465 | $0 | $0 |
| 2014 | $4,641 | $185,524 | $0 | $0 |
Mortgage History
| Date | Status | Loan Amount | Loan Type |
|---|---|---|---|
| Open | $266,000 | New Conventional | |
| Closed | $233,600 | Adjustable Rate Mortgage/ARM | |
| Previous Owner | $262,000 | New Conventional | |
| Previous Owner | $285,000 | Purchase Money Mortgage |
Deed History
| Date | Type | Sale Price | Title Company |
|---|---|---|---|
| Warranty Deed | $292,000 | Island Title Of St Augustine | |
| Interfamily Deed Transfer | -- | Attorney | |
| Interfamily Deed Transfer | $138,500 | None Available | |
| Corporate Deed | $300,000 | Dhi Title Of Florida Inc |
Similar Homes in the area
Source: realMLS (Northeast Florida Multiple Listing Service)
MLS Number: 2075349
APN: 288108-1210
- 163 Silver Glen Ave
- 187 Silver Glen Ave
- 1443 River of May St
- 168 Silver Glen Ave
- 1012 Welaka Way
- 184 Silver Glen Ave
- 1336 River City St
- 1425 Blue Spring Ct
- 1337 River City St
- 765 Flowers St
- 1430 River of May St
- 617 Birchbark Trail
- 760 Flowers St
- 1256 Splendid Ravine St
- 408 Lake Monroe Place
- 292 Silver Glen Ave
- 1708 Windover Place
- 1709 Windover Place
- 225 St Lucie Way
- 405 Fort Drum Ct
