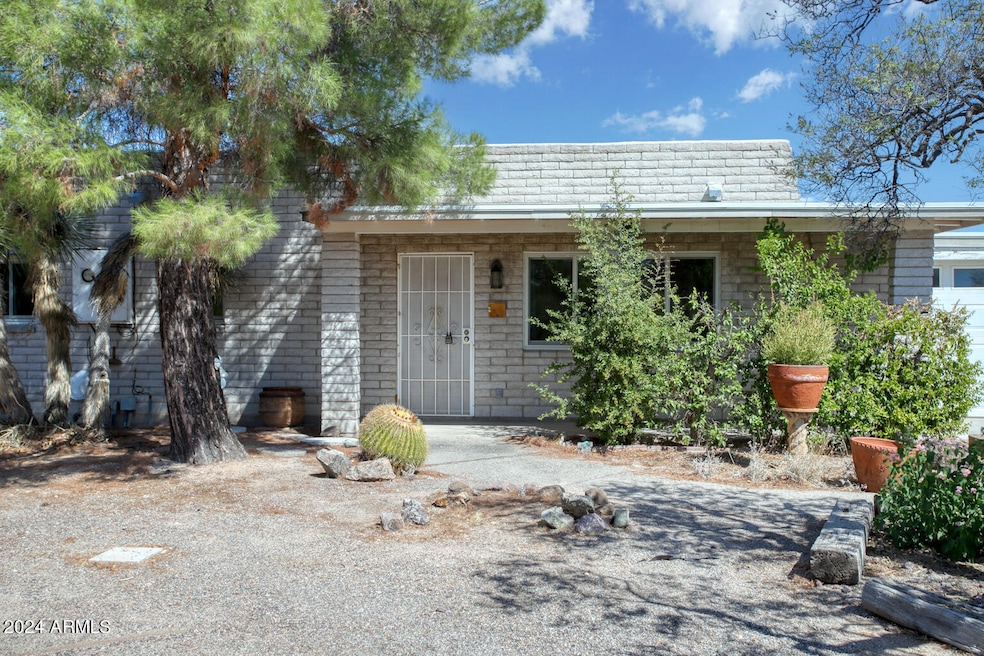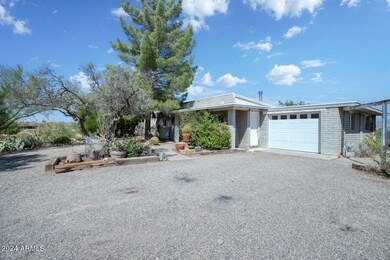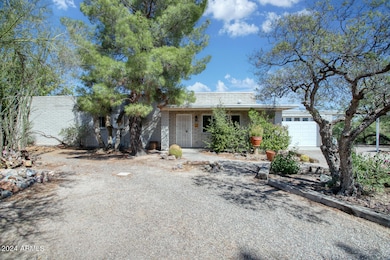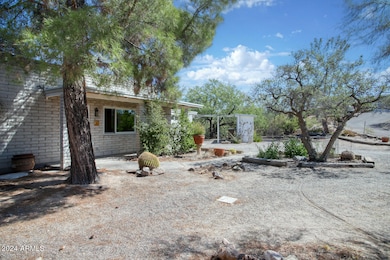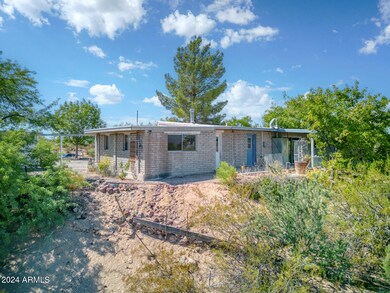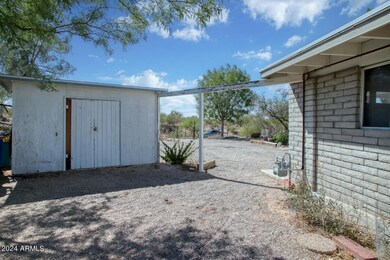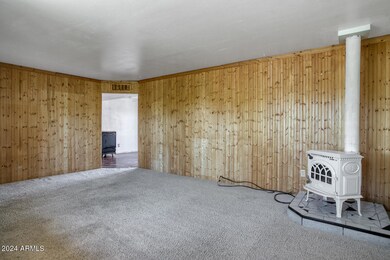
1140 Jediondia Dr Wickenburg, AZ 85390
Highlights
- Horses Allowed On Property
- Balcony
- Fireplace
- No HOA
- 4 Car Detached Garage
- Double Pane Windows
About This Home
As of March 2025One-acre horse property with a hobbyists dream workshop/garage and nature-lovers', bird-watchers' paradise in the heart of Wickenburg. Located close to parks, golf courses, pickleball courts, shopping and downtown attractions. Spectacular sunsets and mountain views. This well-maintained home has dual-pane energy-efficient windows and a recently recoated roof & covered patios in front and back. The huge 2 story detached garage/workshop offers ample parking for all your cars & off-roading vehicles and is equipped with a heat pump and AC + 3 8ft insulated garage doors + a covered balcony on the 2nd story. Located on an acre with areas for RV-parking and space to add horse corrals-it has the space you need to do what you want to do-and with no HOA, the freedom to create your vision The amazing 2-story air conditioned garage/workshop gives you space to play with all your toys. The upper level has ADU potential with a large covered patio-or use it right now as a giant game room, crafting haven, or bunkhouse. The ground level boasts 3 double-wide garage doors to open up for ventilation while painting your hot-rod, doing your wood-working, or whatever else makes you happy. Come, be happy in Wickenburg-the "West's Most Western Town"
Home Details
Home Type
- Single Family
Est. Annual Taxes
- $717
Year Built
- Built in 1971
Lot Details
- 1 Acre Lot
- Desert faces the front and back of the property
Parking
- 4 Car Detached Garage
- 6 Open Parking Spaces
- Heated Garage
Home Design
- Brick Exterior Construction
- Composition Roof
- Foam Roof
Interior Spaces
- 1,272 Sq Ft Home
- 1-Story Property
- Ceiling Fan
- Fireplace
- Double Pane Windows
- Low Emissivity Windows
- Vinyl Clad Windows
Kitchen
- Gas Cooktop
- Laminate Countertops
Flooring
- Carpet
- Vinyl
Bedrooms and Bathrooms
- 3 Bedrooms
- Primary Bathroom is a Full Bathroom
- 2 Bathrooms
Outdoor Features
- Balcony
- Outdoor Storage
Schools
- Hassayampa Elementary School
- Vulture Peak Middle School
- Wickenburg High School
Horse Facilities and Amenities
- Horses Allowed On Property
Utilities
- Cooling Available
- Heating System Uses Natural Gas
- Septic Tank
- High Speed Internet
- Cable TV Available
Community Details
- No Home Owners Association
- Association fees include no fees
- Vista Del Rio Estates Subdivision
Listing and Financial Details
- Tax Lot 13
- Assessor Parcel Number 505-38-021-E
Map
Home Values in the Area
Average Home Value in this Area
Property History
| Date | Event | Price | Change | Sq Ft Price |
|---|---|---|---|---|
| 03/27/2025 03/27/25 | Sold | $425,000 | 0.0% | $334 / Sq Ft |
| 02/18/2025 02/18/25 | Price Changed | $425,000 | -5.5% | $334 / Sq Ft |
| 01/09/2025 01/09/25 | Price Changed | $449,900 | -5.3% | $354 / Sq Ft |
| 11/14/2024 11/14/24 | Price Changed | $475,000 | -3.1% | $373 / Sq Ft |
| 10/04/2024 10/04/24 | For Sale | $490,000 | -- | $385 / Sq Ft |
Tax History
| Year | Tax Paid | Tax Assessment Tax Assessment Total Assessment is a certain percentage of the fair market value that is determined by local assessors to be the total taxable value of land and additions on the property. | Land | Improvement |
|---|---|---|---|---|
| 2025 | $722 | $13,871 | -- | -- |
| 2024 | $717 | $13,210 | -- | -- |
| 2023 | $717 | $23,210 | $4,640 | $18,570 |
| 2022 | $717 | $18,300 | $3,660 | $14,640 |
| 2021 | $745 | $17,430 | $3,480 | $13,950 |
| 2020 | $750 | $15,050 | $3,010 | $12,040 |
| 2019 | $760 | $15,110 | $3,020 | $12,090 |
| 2018 | $751 | $12,220 | $2,440 | $9,780 |
| 2017 | $751 | $11,020 | $2,200 | $8,820 |
| 2016 | $736 | $10,210 | $2,040 | $8,170 |
| 2015 | $706 | $10,870 | $2,170 | $8,700 |
Mortgage History
| Date | Status | Loan Amount | Loan Type |
|---|---|---|---|
| Open | $410,815 | FHA |
Deed History
| Date | Type | Sale Price | Title Company |
|---|---|---|---|
| Warranty Deed | $425,000 | Pioneer Title Agency | |
| Interfamily Deed Transfer | -- | None Available | |
| Cash Sale Deed | $175,000 | Grand Canyon Title Agency In | |
| Cash Sale Deed | $105,000 | Lawyers Title Of Arizona Inc |
Similar Homes in Wickenburg, AZ
Source: Arizona Regional Multiple Listing Service (ARMLS)
MLS Number: 6763066
APN: 505-38-021E
- 1151 W Wickenburg Way
- 780 S Saguaro Dr
- 740 Sunny Cove Heights Rd
- 1578 Calle Encantado
- 969 S Saguaro Dr
- 520 Atchison Ln
- 669 Chaparral
- 540 Atchison Ln
- 825 Sierra Vista Dr
- TBD
- 508 N Sierra Vista Dr
- 100 N Lazy Fox Rd Unit 4
- 100 N Lazy Fox Rd Unit 3
- 621 W Wickenburg Way
- 628 W El Pajarito Dr
- 575 N Atchison Ln
- 0 W El Tecalote Dr Unit 1
- 1696 Verde Dr
- Lot 33 E Giana Dr Unit 33
- Lot 31 E Giana Dr Unit 31
