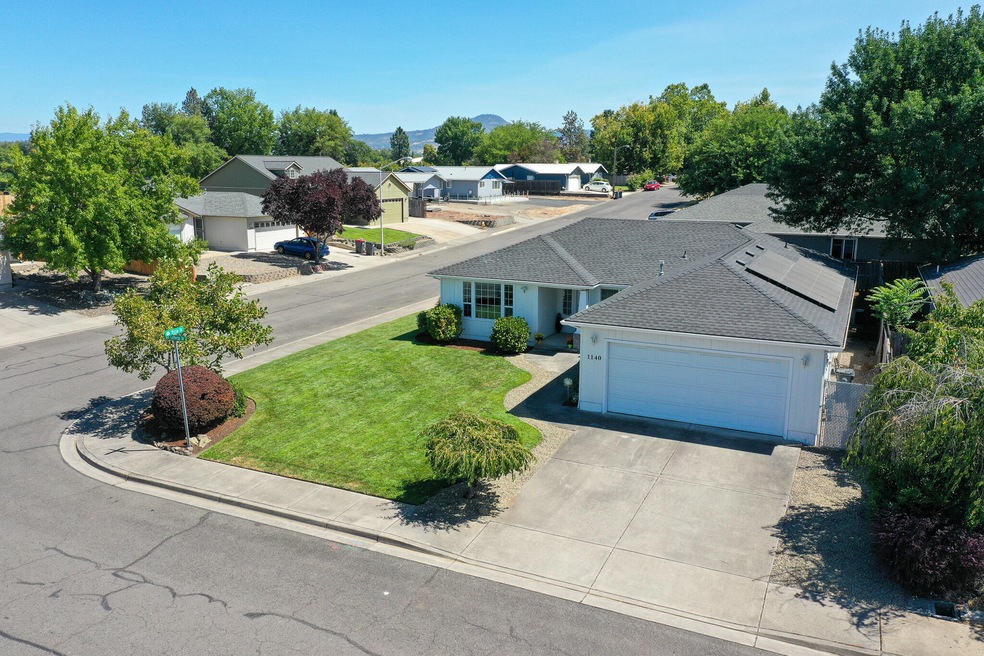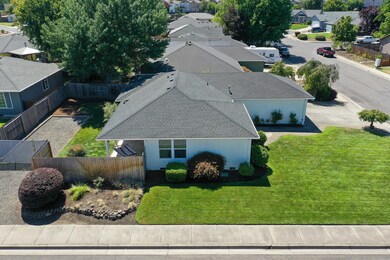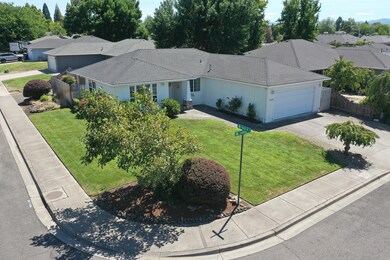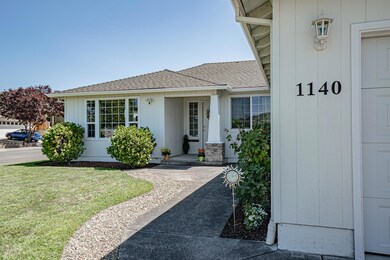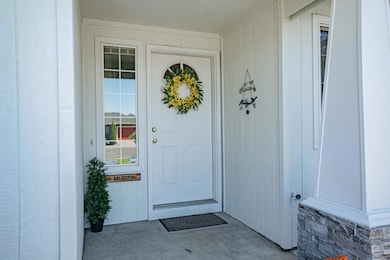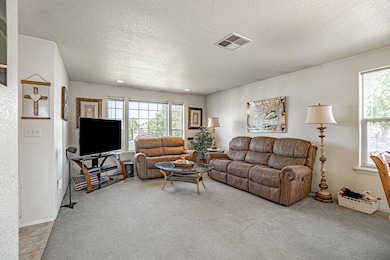
1140 Lathrop Dr Central Point, OR 97502
Highlights
- Open Floorplan
- Ranch Style House
- No HOA
- Territorial View
- Corner Lot
- 2 Car Attached Garage
About This Home
As of October 2024Fantastic home on large corner lot in a beautiful established neighborhood.. Features include new roof, new solar panels, new exterior paint and garage door opener, RV parking, beautiful landscaping. The home has an open floorpan with large kitchen and lots of natural lighting, eating bar and lots of cabinets. Nice primary bedroom with walk-in closet. Covered patio with easy access from the main living area. Sprinkler system in place. Indoor utilities.The home feels much larger than the square footage. The home is a pleasure to show. Closing must be no earlier than October 1, 2024.
Home Details
Home Type
- Single Family
Est. Annual Taxes
- $3,018
Year Built
- Built in 1999
Lot Details
- 6,970 Sq Ft Lot
- Fenced
- Drip System Landscaping
- Corner Lot
- Level Lot
- Front and Back Yard Sprinklers
- Property is zoned R-1-6, R-1-6
Parking
- 2 Car Attached Garage
- Garage Door Opener
- Driveway
- On-Street Parking
Property Views
- Territorial
- Neighborhood
Home Design
- Ranch Style House
- Frame Construction
- Composition Roof
- Concrete Perimeter Foundation
Interior Spaces
- 1,331 Sq Ft Home
- Open Floorplan
- Double Pane Windows
- Vinyl Clad Windows
- Living Room
- Laundry Room
Kitchen
- Eat-In Kitchen
- Oven
- Range with Range Hood
- Microwave
- Dishwasher
- Kitchen Island
- Laminate Countertops
- Disposal
Flooring
- Carpet
- Tile
- Vinyl
Bedrooms and Bathrooms
- 3 Bedrooms
- Linen Closet
- 2 Full Bathrooms
- Bathtub with Shower
Home Security
- Carbon Monoxide Detectors
- Fire and Smoke Detector
Eco-Friendly Details
- Solar owned by seller
- Sprinklers on Timer
Outdoor Features
- Patio
Schools
- Jewett Elementary School
- Scenic Middle School
- Crater High School
Utilities
- Forced Air Heating and Cooling System
- Heating System Uses Natural Gas
- Natural Gas Connected
- Water Heater
- Cable TV Available
Community Details
- No Home Owners Association
- Built by Buntin Construction
- Summerfield Subdivision
Listing and Financial Details
- Exclusions: owner's personal property
- Tax Lot 4154
- Assessor Parcel Number 10915930
Map
Home Values in the Area
Average Home Value in this Area
Property History
| Date | Event | Price | Change | Sq Ft Price |
|---|---|---|---|---|
| 10/01/2024 10/01/24 | Sold | $392,500 | -0.6% | $295 / Sq Ft |
| 09/06/2024 09/06/24 | Pending | -- | -- | -- |
| 08/15/2024 08/15/24 | For Sale | $395,000 | -- | $297 / Sq Ft |
Tax History
| Year | Tax Paid | Tax Assessment Tax Assessment Total Assessment is a certain percentage of the fair market value that is determined by local assessors to be the total taxable value of land and additions on the property. | Land | Improvement |
|---|---|---|---|---|
| 2024 | $3,118 | $182,080 | $65,700 | $116,380 |
| 2023 | $3,018 | $176,780 | $63,790 | $112,990 |
| 2022 | $2,947 | $176,780 | $63,790 | $112,990 |
| 2021 | $2,863 | $171,640 | $61,940 | $109,700 |
| 2020 | $2,780 | $166,650 | $60,140 | $106,510 |
| 2019 | $2,711 | $157,090 | $56,680 | $100,410 |
| 2018 | $2,629 | $152,520 | $55,030 | $97,490 |
| 2017 | $2,563 | $152,520 | $55,030 | $97,490 |
| 2016 | $2,488 | $143,770 | $51,880 | $91,890 |
| 2015 | $2,384 | $143,770 | $51,880 | $91,890 |
| 2014 | $2,323 | $135,530 | $48,900 | $86,630 |
Mortgage History
| Date | Status | Loan Amount | Loan Type |
|---|---|---|---|
| Open | $222,500 | New Conventional | |
| Previous Owner | $268,100 | New Conventional | |
| Previous Owner | $213,845 | New Conventional | |
| Previous Owner | $205,200 | New Conventional | |
| Previous Owner | $199,786 | FHA | |
| Previous Owner | $159,276 | New Conventional | |
| Previous Owner | $167,176 | New Conventional | |
| Previous Owner | $166,000 | Unknown | |
| Previous Owner | $132,000 | Purchase Money Mortgage | |
| Previous Owner | $150,924 | VA | |
| Previous Owner | $92,800 | No Value Available | |
| Previous Owner | $80,000 | Credit Line Revolving |
Deed History
| Date | Type | Sale Price | Title Company |
|---|---|---|---|
| Warranty Deed | $392,500 | First American Title | |
| Interfamily Deed Transfer | -- | None Available | |
| Bargain Sale Deed | -- | None Available | |
| Warranty Deed | $165,000 | First American Title Ins Co | |
| Warranty Deed | $147,965 | Amerititle Inc | |
| Warranty Deed | $116,000 | Amerititle | |
| Interfamily Deed Transfer | -- | Jackson County Title |
Similar Homes in Central Point, OR
Source: Southern Oregon MLS
MLS Number: 220188289
APN: 10915930
- 1250 Vista Dr
- 4055 Rock Way
- 1110 Crown Ave
- 1075 N 5th St
- 1055 N 5th St Unit 91
- 5035 Crestwood Ave
- 5045 Crestwood Ave
- 1121 Temple Dr
- 0 Peninger Rd
- 306 Marian Ave Unit 47
- 445 N 9th St
- 5366 Teresa Way
- 55 Crater Ln
- 369 Cascade Dr
- 1128 Boulder Ridge St
- 0 Boulder Ridge St
- 242 N 7th St
- 537 Laurel St
- 441 N 1st St Unit 441-439
- 658 Golden Peak Dr
