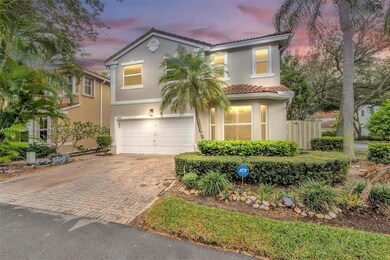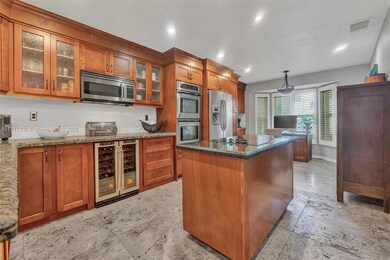
1140 Linden St Hollywood, FL 33019
Hollywood Lakes NeighborhoodEstimated payment $5,495/month
Highlights
- Fitness Center
- Clubhouse
- Marble Flooring
- Gated Community
- Vaulted Ceiling
- Garden View
About This Home
West Lake Village, Corner property, zen-like backyard, paver patio & hand-pieced teak-stained fence, designer elements, saturnia floors, Vaulted ceilings, crown moldings, hand crafted entry columns, artistically painted feature walls, & handmade wallpaper in powder room W/gold fixtures & pedestal sink. Updated kitchen granite countertops, center island W/ glass cooktop, marble backsplash. SS appliances, double wall ovens, 2nd Floor vinyl hardwood floors, walk-in closet W/ built-ins, bathroom W/ shower & separate Roman tub, Hunter Douglass blinds. Impact windows throughout, new insulation in attic, Recessed lighting & high-end designer light fixtures complete this magnificently appointed home. 24-hour security, Pool/hot tub & new gym equipment. tennis/pickleball courts.
Open House Schedule
-
Sunday, April 27, 20251:00 to 5:00 pm4/27/2025 1:00:00 PM +00:004/27/2025 5:00:00 PM +00:00Add to Calendar
Home Details
Home Type
- Single Family
Est. Annual Taxes
- $9,605
Year Built
- Built in 1996
Lot Details
- 3,366 Sq Ft Lot
- North Facing Home
- Fenced
- Property is zoned RM-WET
HOA Fees
- $370 Monthly HOA Fees
Parking
- 2 Car Attached Garage
- Driveway
- Guest Parking
- Open Parking
Home Design
- Barrel Roof Shape
- Concrete Block And Stucco Construction
Interior Spaces
- 1,919 Sq Ft Home
- 2-Story Property
- Built-In Features
- Vaulted Ceiling
- Ceiling Fan
- Plantation Shutters
- Blinds
- Combination Dining and Living Room
- Utility Room in Garage
- Garden Views
Kitchen
- Breakfast Area or Nook
- Eat-In Kitchen
- Built-In Self-Cleaning Oven
- Electric Range
- Microwave
- Ice Maker
- Dishwasher
- Cooking Island
- Disposal
Flooring
- Wood
- Marble
Bedrooms and Bathrooms
- 3 Bedrooms
- Primary Bedroom Upstairs
- Split Bedroom Floorplan
- Walk-In Closet
- Dual Sinks
- Separate Shower in Primary Bathroom
Laundry
- Laundry in Garage
- Dryer
- Washer
Home Security
- High Impact Windows
- High Impact Door
- Fire and Smoke Detector
Outdoor Features
- Patio
Schools
- Dania Beach Elementary School
- Olsen Middle School
- South Broward High School
Utilities
- Central Heating and Cooling System
- Underground Utilities
- Electric Water Heater
Listing and Financial Details
- Assessor Parcel Number 514211064600
Community Details
Overview
- West Lake Village Plat,West Lake Village Subdivision, Davinci Floorplan
- Maintained Community
- The community has rules related to no recreational vehicles or boats, no trucks or trailers
Amenities
- Clubhouse
Recreation
- Tennis Courts
- Fitness Center
- Community Pool
- Community Spa
Security
- Security Service
- Resident Manager or Management On Site
- Gated Community
Map
Home Values in the Area
Average Home Value in this Area
Tax History
| Year | Tax Paid | Tax Assessment Tax Assessment Total Assessment is a certain percentage of the fair market value that is determined by local assessors to be the total taxable value of land and additions on the property. | Land | Improvement |
|---|---|---|---|---|
| 2025 | $9,605 | $393,120 | -- | -- |
| 2024 | $9,416 | $382,050 | -- | -- |
| 2023 | $9,416 | $370,930 | $0 | $0 |
| 2022 | $9,034 | $360,130 | $0 | $0 |
| 2021 | $8,857 | $349,650 | $0 | $0 |
| 2020 | $6,633 | $344,830 | $0 | $0 |
| 2019 | $6,556 | $337,080 | $0 | $0 |
| 2018 | $6,265 | $330,800 | $0 | $0 |
| 2017 | $6,109 | $324,000 | $0 | $0 |
| 2016 | $6,095 | $317,340 | $0 | $0 |
| 2015 | $6,175 | $315,140 | $0 | $0 |
| 2014 | $6,334 | $312,640 | $0 | $0 |
| 2013 | -- | $315,150 | $84,150 | $231,000 |
Property History
| Date | Event | Price | Change | Sq Ft Price |
|---|---|---|---|---|
| 04/16/2025 04/16/25 | Price Changed | $775,000 | -2.5% | $404 / Sq Ft |
| 03/20/2025 03/20/25 | Price Changed | $795,000 | -1.9% | $414 / Sq Ft |
| 03/12/2025 03/12/25 | Price Changed | $810,000 | -1.8% | $422 / Sq Ft |
| 02/21/2025 02/21/25 | Price Changed | $825,000 | -2.9% | $430 / Sq Ft |
| 02/11/2025 02/11/25 | Price Changed | $850,000 | -5.0% | $443 / Sq Ft |
| 01/22/2025 01/22/25 | Price Changed | $895,000 | -3.2% | $466 / Sq Ft |
| 12/19/2024 12/19/24 | For Sale | $925,000 | -- | $482 / Sq Ft |
Deed History
| Date | Type | Sale Price | Title Company |
|---|---|---|---|
| Interfamily Deed Transfer | -- | Attorney | |
| Warranty Deed | $353,000 | Aventura Title Ins Corp | |
| Interfamily Deed Transfer | -- | -- | |
| Warranty Deed | $285,000 | East Coast Title Company Of | |
| Deed | $180,500 | -- | |
| Deed | $2,088,900 | -- |
Mortgage History
| Date | Status | Loan Amount | Loan Type |
|---|---|---|---|
| Open | $278,000 | New Conventional | |
| Closed | $321,020 | Unknown | |
| Closed | $333,700 | Purchase Money Mortgage | |
| Previous Owner | $228,000 | No Value Available | |
| Previous Owner | $80,000 | New Conventional |
Similar Homes in the area
Source: MIAMI REALTORS® MLS
MLS Number: A11711330
APN: 51-42-11-06-4600
- 1630 Sweetbay Way
- 1105 Oysterwood St
- 1140 Oysterwood St
- 1080 Lyontree St
- 1470 Sweetbay Way
- 1410 Sweetbay Way
- 1135 Doveplum St
- 1551 Seagrape Way
- 1140 Pin Oak St
- 1120 Cliffrose St
- 1564 Yellowheart Way
- 1605 Seagrape Way
- 1501 N 12th Ct Unit 9B
- 1840 Sweetbay Way
- 1455 N 12th Ct Unit 2B
- 1491 Weeping Willow Way
- 1574 Weeping Willow Way
- 1765 Seagrape Way
- 1775 Seagrape Way
- 1550 N 12th Ct Unit 3A






