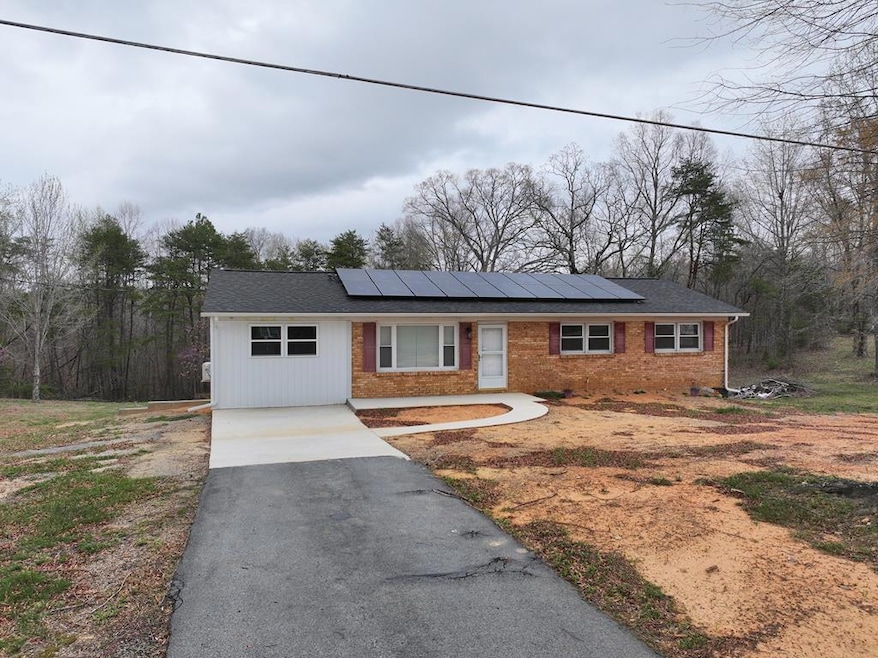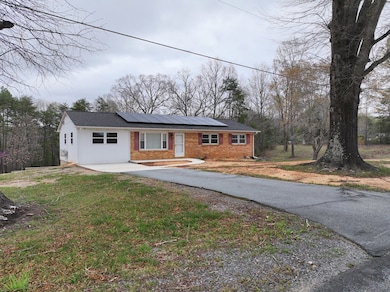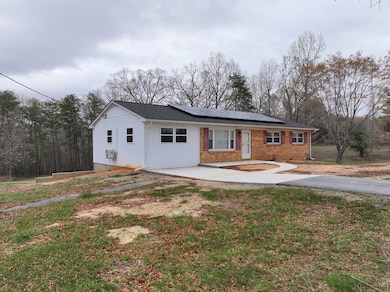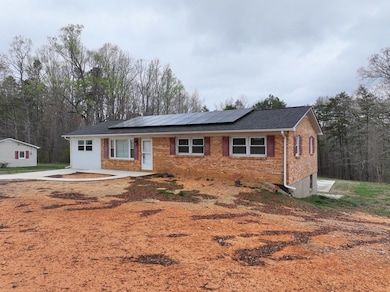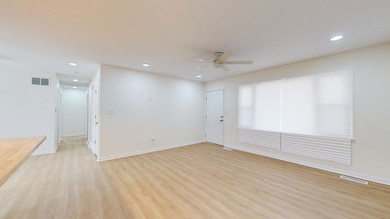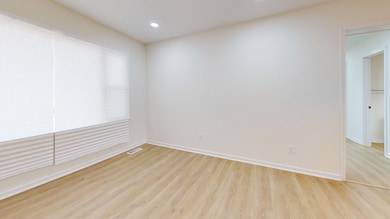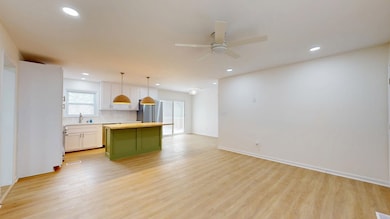
1140 Old Mayfield Rd Danville, VA 24541
Estimated payment $1,698/month
Highlights
- Outdoor Pool
- Deck
- Traditional Architecture
- Tunstall Middle School Rated A-
- Wooded Lot
- Wood Flooring
About This Home
Beautifully Remodeled 4-Bedroom, 2-Bath home located in Pittsylvania County right outside the city limits. Welcome to this stunning, newly remodeled home offering modern updates throughout, nestled in a quiet setting on 3.27 acres. With plenty of space and new features, this property is perfect for comfortable living and entertaining. Key Features: 4 bedrooms, including a brand new master bedroom, 2 fully updated bathrooms, brand new appliances include a stove, refrigerator, dish washer, microwave and mini split, basement with lots of potential, 24x20 building that could be a work shop, storage, craft room and much more, pool would make an amazing addition with some repairs. This house is a must see. Schedule your appointment today.
Listing Agent
WILKINS & CO., REALTORS, INC. Brokerage Phone: 4347974007 License #0225263926
Home Details
Home Type
- Single Family
Est. Annual Taxes
- $289
Year Built
- Built in 1972
Lot Details
- 3.27 Acre Lot
- Wooded Lot
Home Design
- Traditional Architecture
- Brick Exterior Construction
- Composition Roof
Interior Spaces
- 1,423 Sq Ft Home
- 1-Story Property
- Ceiling Fan
- Storage Room
Kitchen
- Electric Range
- Dishwasher
Flooring
- Wood
- Vinyl
Bedrooms and Bathrooms
- 4 Bedrooms
- Walk-In Closet
- 2 Full Bathrooms
Laundry
- Laundry Room
- Washer and Electric Dryer Hookup
Partially Finished Basement
- Basement Fills Entire Space Under The House
- Laundry in Basement
Parking
- No Garage
- Driveway
Outdoor Features
- Outdoor Pool
- Deck
- Patio
- Separate Outdoor Workshop
- Outbuilding
- Front Porch
Schools
- Brosville Elementary School
- Tunstall Middle School
- Tunstall High School
Utilities
- Central Air
- Heating Available
- Furnace
- Well
- Septic Tank
Community Details
- Mayfield Heights Subdivision
Listing and Financial Details
- Assessor Parcel Number 1396527204
Map
Home Values in the Area
Average Home Value in this Area
Tax History
| Year | Tax Paid | Tax Assessment Tax Assessment Total Assessment is a certain percentage of the fair market value that is determined by local assessors to be the total taxable value of land and additions on the property. | Land | Improvement |
|---|---|---|---|---|
| 2024 | $984 | $175,800 | $15,700 | $160,100 |
| 2023 | $984 | $175,800 | $15,700 | $160,100 |
| 2022 | $716 | $96,200 | $15,700 | $80,500 |
| 2021 | $630 | $101,600 | $15,700 | $85,900 |
| 2020 | $630 | $101,600 | $15,700 | $85,900 |
| 2019 | $630 | $101,600 | $15,700 | $85,900 |
| 2018 | $630 | $101,600 | $15,700 | $85,900 |
| 2017 | $628 | $101,600 | $15,700 | $85,900 |
| 2016 | $628 | $106,500 | $15,700 | $90,800 |
| 2015 | $628 | $106,500 | $15,700 | $90,800 |
Property History
| Date | Event | Price | Change | Sq Ft Price |
|---|---|---|---|---|
| 04/01/2025 04/01/25 | For Sale | $299,999 | +160.9% | $211 / Sq Ft |
| 08/31/2023 08/31/23 | Sold | $115,000 | +16.2% | $87 / Sq Ft |
| 08/02/2023 08/02/23 | For Sale | $99,000 | -- | $75 / Sq Ft |
Deed History
| Date | Type | Sale Price | Title Company |
|---|---|---|---|
| Warranty Deed | $115,000 | Beeline Title | |
| Gift Deed | -- | None Listed On Document | |
| Quit Claim Deed | -- | Fidelity National Title | |
| Trustee Deed | $132,767 | -- |
Mortgage History
| Date | Status | Loan Amount | Loan Type |
|---|---|---|---|
| Previous Owner | $202,500 | Credit Line Revolving |
Similar Homes in Danville, VA
Source: Dan River Region Association of REALTORS®
MLS Number: 74051
APN: 1396-52-7204
- 303 Robin Dr
- 241 Crestwood Dr
- 165 Laramie Cir
- 335 Taylor St
- 394 Cedarbrook Dr
- 195 Rosewood Ln
- 129 Withers Rd
- 114 &116 Ireson St
- 2797 Old Mayfield Rd
- 153 Ashwood Place
- 1075 Ferry Rd
- 147 Acorn Ln
- 0 Ferry Rd
- 335 Wimbish Dr Unit 337
- 00 Wimbish Dr
- 356 Hermitage Dr
- 161 Booth Rd
- 134 Rock Quarry Rd
- 194 Mimosa St
- 0 Blue Jay St
