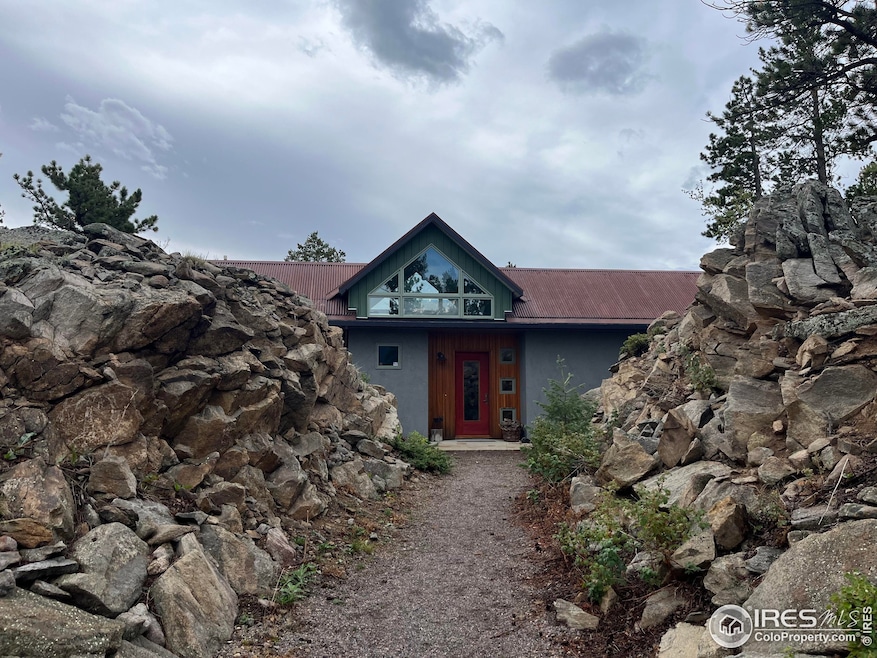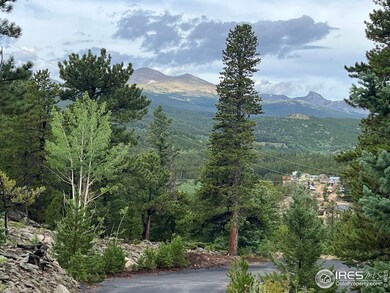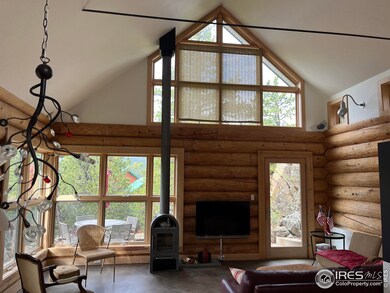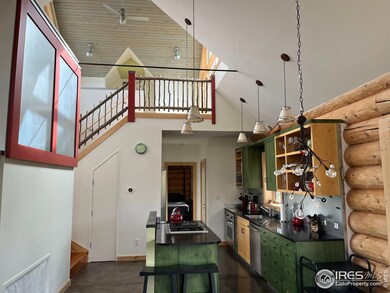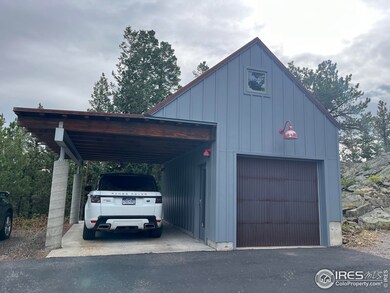
$650,000
- 3 Beds
- 1 Bath
- 1,409 Sq Ft
- 600 Rock Lake Rd
- Ward, CO
Breathtaking Mountain Retreat on 5 Private Acres adjacent to Bar-K Ranch!Enjoy spectacular, unobstructed views of snowcapped peaks from this one-of-a-kind mountain home, nestled on 5 acres of meadow, forest, and dramatic stone outcroppings. Secluded yet easily accessible, this peaceful retreat offers the best of both worlds—quiet privacy with convenient access to main roads and a manageable
Nicholas Trujillo RE/MAX Professionals
