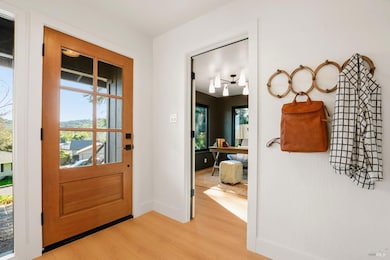
1140 Stanford Ct Napa, CA 94558
Browns Valley NeighborhoodEstimated payment $9,493/month
Highlights
- Main Floor Bedroom
- 2 Car Attached Garage
- Bathroom on Main Level
- Breakfast Area or Nook
- Living Room
- Central Heating and Cooling System
About This Home
Stunning reimagined home in the highly desirable Browns Valley neighborhood. This exquisitely redesigned multi-level home offers the perfect blend of modern luxury and timeless elegance. Thoughtfully renovated with high-end finishes throughout, this 4-bedroom, 3-bathroom retreat boasts impeccable craftsmanship and upscale amenities. As you step inside one discovers gorgeous, wide-plank luxury vinyl flooring that flow seamlessly throughout the home. The well-appointed kitchen is a chef's dream, featuring premium ZLINE appliances and stylish finishes. Entertain with ease in the oversized dining area complete with a sleek wet bar or unwind in the sophisticated living room where you can cozy up to the fireplace. Take in the breathtaking hillside views from updated windows and more. The primary bedroom serves as a spacious retreat with walk in closet and spa like bathroom. From the soaking tub to the natural color pallet, tile and shower head it is designed for relaxation on the next level. The multi-tiered backyard is a private oasis, perfect for hosting and relaxation. Gather around the fire pit and enjoy the soothing sounds of the elegant water feature. An opportunity to own a move-in-ready luxury home in one of Napa Valley's most sought-after locations, Browns Valley.
Open House Schedule
-
Saturday, April 26, 20251:00 to 3:00 pm4/26/2025 1:00:00 PM +00:004/26/2025 3:00:00 PM +00:00Hosted By Monica Cline-Soulsburg 707-208-3041Add to Calendar
Home Details
Home Type
- Single Family
Est. Annual Taxes
- $12,440
Year Built
- Built in 1979
Parking
- 2 Car Attached Garage
Home Design
- Split Level Home
Interior Spaces
- 2,229 Sq Ft Home
- 2-Story Property
- Electric Fireplace
- Family Room
- Living Room
- Breakfast Area or Nook
- Stacked Washer and Dryer
Bedrooms and Bathrooms
- 4 Bedrooms
- Main Floor Bedroom
- Primary Bedroom Upstairs
- Bathroom on Main Level
- 3 Full Bathrooms
Additional Features
- 0.28 Acre Lot
- Central Heating and Cooling System
Listing and Financial Details
- Assessor Parcel Number 041-402-001-000
Map
Home Values in the Area
Average Home Value in this Area
Tax History
| Year | Tax Paid | Tax Assessment Tax Assessment Total Assessment is a certain percentage of the fair market value that is determined by local assessors to be the total taxable value of land and additions on the property. | Land | Improvement |
|---|---|---|---|---|
| 2023 | $12,440 | $210,859 | $37,730 | $173,129 |
| 2022 | $3,026 | $206,726 | $36,991 | $169,735 |
| 2021 | $2,988 | $202,673 | $36,266 | $166,407 |
| 2020 | $2,968 | $200,596 | $35,895 | $164,701 |
| 2019 | $2,896 | $196,664 | $35,192 | $161,472 |
| 2018 | $2,840 | $192,808 | $34,502 | $158,306 |
| 2017 | $2,765 | $189,028 | $33,826 | $155,202 |
| 2016 | $2,663 | $185,322 | $33,163 | $152,159 |
| 2015 | $2,469 | $182,539 | $32,665 | $149,874 |
| 2014 | $2,426 | $178,965 | $32,026 | $146,939 |
Property History
| Date | Event | Price | Change | Sq Ft Price |
|---|---|---|---|---|
| 03/26/2025 03/26/25 | Price Changed | $1,515,000 | -5.0% | $680 / Sq Ft |
| 03/07/2025 03/07/25 | For Sale | $1,595,000 | 0.0% | $716 / Sq Ft |
| 03/06/2025 03/06/25 | Off Market | $1,595,000 | -- | -- |
| 03/05/2025 03/05/25 | For Sale | $1,595,000 | +77.2% | $716 / Sq Ft |
| 06/26/2024 06/26/24 | Sold | $900,000 | -17.4% | $404 / Sq Ft |
| 06/12/2024 06/12/24 | Pending | -- | -- | -- |
| 05/21/2024 05/21/24 | Price Changed | $1,090,000 | 0.0% | $489 / Sq Ft |
| 05/21/2024 05/21/24 | For Sale | $1,090,000 | +9.0% | $489 / Sq Ft |
| 05/04/2024 05/04/24 | Pending | -- | -- | -- |
| 05/02/2024 05/02/24 | For Sale | $1,000,090 | -- | $449 / Sq Ft |
Deed History
| Date | Type | Sale Price | Title Company |
|---|---|---|---|
| Grant Deed | $900,000 | Cypress Title Corporation |
Mortgage History
| Date | Status | Loan Amount | Loan Type |
|---|---|---|---|
| Open | $1,017,000 | Construction |
Similar Homes in Napa, CA
Source: Bay Area Real Estate Information Services (BAREIS)
MLS Number: 325015235
APN: 041-402-001
- 1152 Stanford Ct
- 1080 Borrette Ln
- 1070 Borrette Ln
- 1035 Borrette Ln
- 4048 Foxridge Way
- 1046 Broadmoor Dr
- 1015 Borrette Ln
- 0 Partrick Rd Unit 325026118
- 3489 Westminster Way
- 148 Kerns Ct
- 4036 Browns Valley Rd
- 199 Skylark Way
- 4116 Casper Way
- 4138 Casper Way
- 1055 Partrick Rd
- 3390 Ellen Way
- 35 Forest Ln
- 3344 Linda Mesa Way
- 3530 Sandybrook Ln
- 1207 Tall Grass Ct






