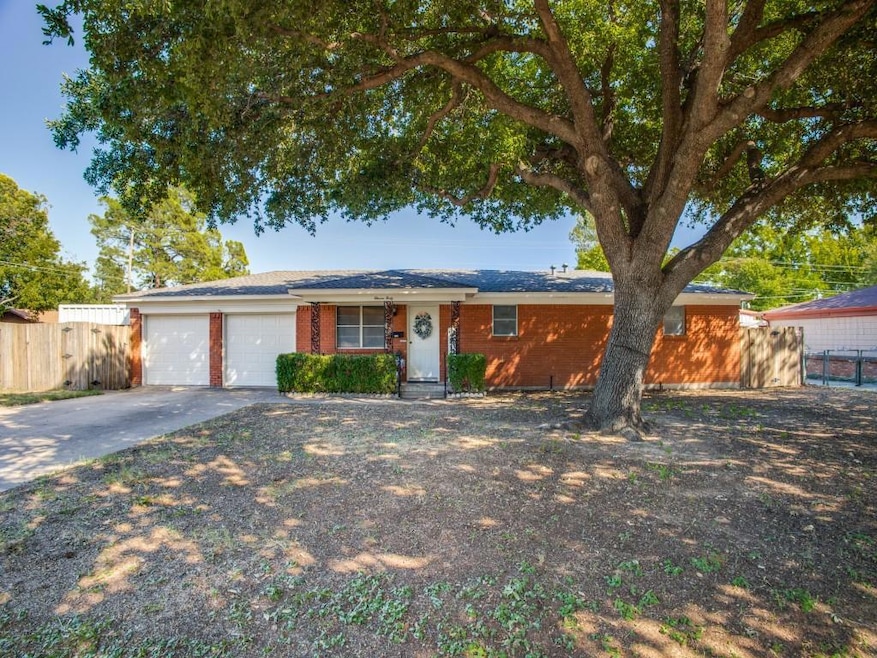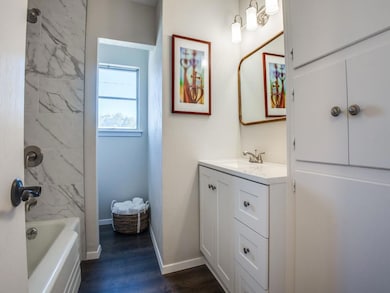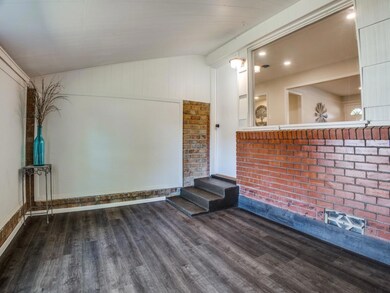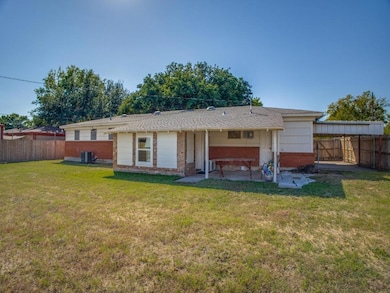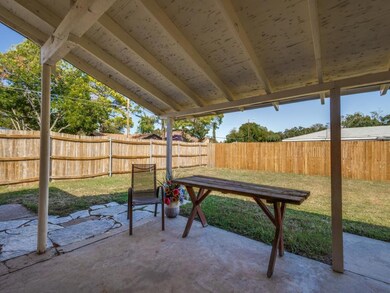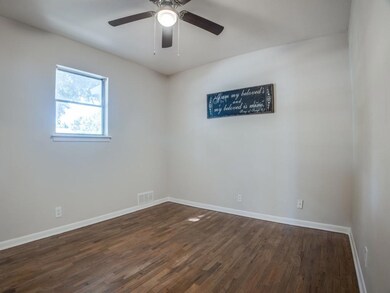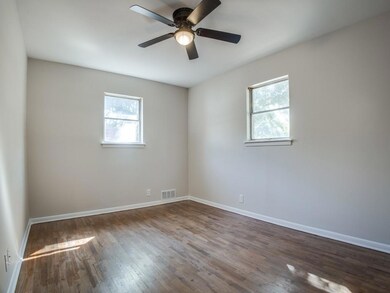
Estimated payment $1,962/month
Highlights
- Traditional Architecture
- Wood Flooring
- 1 Car Attached Garage
- Harrison Lane Elementary School Rated A-
- Corner Lot
- 1-Story Property
About This Home
Welcome to this newly remodeled 1958 home in the prime location of Hurst, Texas. Offering the perfect blend of timeless charm and modern comfort, this property is a rare gem. Enjoy easy access to amenities, schools, and major highways. Inside, you'll find a tastefully updated interior that retains its original character while providing all the conveniences of contemporary living. With a one-car garage and an additional parking spot on the side, you'll have room for your vehicles, boat, or guests. Step into the backyard, a spacious oasis ready for your imagination. Whether it's gardening, playtime, or outdoor gatherings, this area is a canvas for your dreams.
Home Details
Home Type
- Single Family
Est. Annual Taxes
- $5,127
Year Built
- Built in 1958
Lot Details
- 9,000 Sq Ft Lot
- Lot Dimensions are 106 x 100 x 105 x 96
- Wood Fence
- Corner Lot
- Large Grassy Backyard
Parking
- 1 Car Attached Garage
- 1 Attached Carport Space
- Inside Entrance
- Front Facing Garage
Home Design
- Traditional Architecture
- Brick Exterior Construction
- Pillar, Post or Pier Foundation
- Asphalt Roof
Interior Spaces
- 1,390 Sq Ft Home
- 1-Story Property
Kitchen
- Gas Range
- Dishwasher
Flooring
- Wood
- Luxury Vinyl Plank Tile
Bedrooms and Bathrooms
- 3 Bedrooms
- 2 Full Bathrooms
Schools
- Harrison Elementary School
- Hurst Middle School
- Bell High School
Utilities
- Central Heating and Cooling System
- Heating System Uses Natural Gas
- Gas Water Heater
Community Details
- North Valentine Oaks Add Subdivision
Listing and Financial Details
- Assessor Parcel Number 01970208
Map
Home Values in the Area
Average Home Value in this Area
Tax History
| Year | Tax Paid | Tax Assessment Tax Assessment Total Assessment is a certain percentage of the fair market value that is determined by local assessors to be the total taxable value of land and additions on the property. | Land | Improvement |
|---|---|---|---|---|
| 2024 | $5,127 | $250,997 | $55,000 | $195,997 |
| 2023 | $3,491 | $241,029 | $40,000 | $201,029 |
| 2022 | $3,648 | $208,039 | $40,000 | $168,039 |
| 2021 | $3,474 | $172,211 | $40,000 | $132,211 |
| 2020 | $3,150 | $161,865 | $40,000 | $121,865 |
| 2019 | $2,913 | $148,189 | $40,000 | $108,189 |
| 2018 | $622 | $108,210 | $19,000 | $89,210 |
| 2017 | $2,489 | $128,146 | $19,000 | $109,146 |
| 2016 | $2,263 | $109,991 | $19,000 | $90,991 |
| 2015 | $1,758 | $81,300 | $15,000 | $66,300 |
| 2014 | $1,758 | $81,300 | $15,000 | $66,300 |
Property History
| Date | Event | Price | Change | Sq Ft Price |
|---|---|---|---|---|
| 03/22/2025 03/22/25 | Pending | -- | -- | -- |
| 03/21/2025 03/21/25 | Price Changed | $275,000 | -1.8% | $198 / Sq Ft |
| 02/22/2025 02/22/25 | For Sale | $280,000 | -- | $201 / Sq Ft |
Deed History
| Date | Type | Sale Price | Title Company |
|---|---|---|---|
| Gift Deed | -- | None Available |
Similar Homes in Hurst, TX
Source: North Texas Real Estate Information Systems (NTREIS)
MLS Number: 20797852
APN: 01970208
- 1128 Mason Dr
- 424 Patricia Rd
- 1136 Simpson Dr
- 1117 Hurstview Dr
- 1161 Valley View Dr
- 1016 Cavender Dr
- 1121 Karla Dr
- 1317 Harrison Ln
- 417 Glenwood Terrace
- 929 Acorn St
- 205 Bedford Ct E
- 420 Glenwood Terrace
- 313 Sheri Ln
- 1129 Birch St
- 929 Brown Trail
- 226 W Cedar St
- 1333 Karla Dr
- 1029 Liberty Cir
- 1329 Brookside Dr
- 112 W Cedar St
