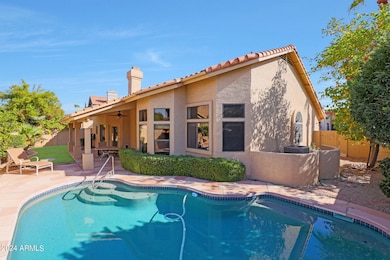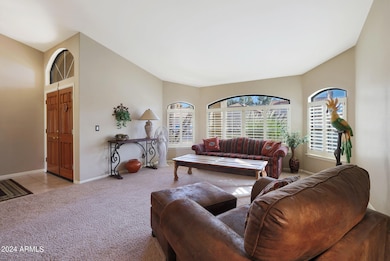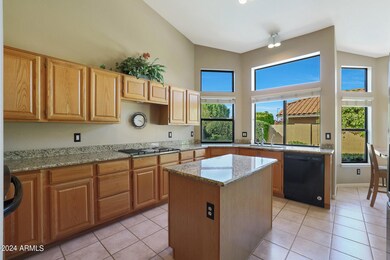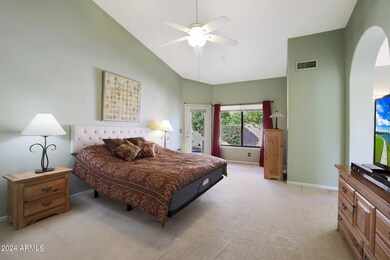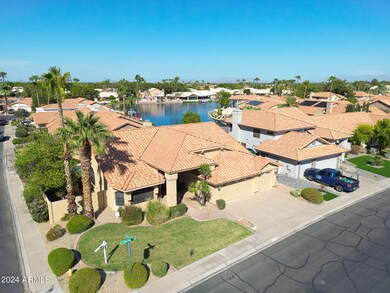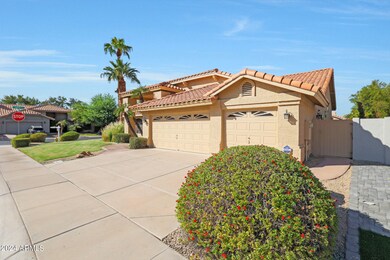
1140 W Lakeridge Dr Gilbert, AZ 85233
The Islands NeighborhoodHighlights
- Play Pool
- Vaulted Ceiling
- 1 Fireplace
- Willis Junior High School Rated A-
- Spanish Architecture
- Furnished
About This Home
As of February 2025Coveted Gilbert location in ''The Islands,'' these homes do not come available often, so take a look quickly!! This corner home has a beautifully landscaped front yard & private, perfectly sized backyard w/pretty pebble tec play pool. Covered patio is large enough for a table, BBQ & chaise lounges. This home lives large w/incredible vaulted ceilings t/o the front formal living & dining room as well as the centrally located great room. Plentiful beautiful oak cabinets are keepers or paint them as you desire. New tasteful granite--refrigerator, ovens & dishwasher are near new. Kitchen island & window above the sink w/a view to the yard & pool. Master bedroom/bath is HUGE & the closet amazing. Two spacious secondary bedrooms to suit your needs. Lg laundry room w/cabinets. Click ''more 3 car garage has a double & single door. Room for a work bench. Newer water heater & whole home water system. You can't go wrong with this home. Come see it, take a drive through the beautiful lake community & admire the many nearby amenities. Awarded school system, neighborhood eateries & shopping abound. Enjoy this superior location close to everything Valley of the Sun. Ease of highway transportation & convenient location to both Sky Harbor & Mesa Gateway airports.
Home Details
Home Type
- Single Family
Est. Annual Taxes
- $2,358
Year Built
- Built in 1993
Lot Details
- 8,089 Sq Ft Lot
- Desert faces the front and back of the property
- Block Wall Fence
- Front and Back Yard Sprinklers
- Sprinklers on Timer
- Private Yard
HOA Fees
- $61 Monthly HOA Fees
Parking
- 3 Car Garage
Home Design
- Spanish Architecture
- Wood Frame Construction
- Tile Roof
- Stucco
Interior Spaces
- 2,241 Sq Ft Home
- 1-Story Property
- Furnished
- Vaulted Ceiling
- Ceiling Fan
- 1 Fireplace
- Double Pane Windows
- Tinted Windows
Kitchen
- Eat-In Kitchen
- Built-In Microwave
- ENERGY STAR Qualified Appliances
- Kitchen Island
- Granite Countertops
Flooring
- Carpet
- Tile
Bedrooms and Bathrooms
- 3 Bedrooms
- Primary Bathroom is a Full Bathroom
- 2 Bathrooms
- Dual Vanity Sinks in Primary Bathroom
- Bathtub With Separate Shower Stall
Accessible Home Design
- Accessible Hallway
- Doors are 32 inches wide or more
- No Interior Steps
- Raised Toilet
Pool
- Play Pool
- Pool Pump
Schools
- Shumway Elementary School
- Willis Junior High School
- Chandler High School
Utilities
- Cooling Available
- Heating Available
- High Speed Internet
- Cable TV Available
Listing and Financial Details
- Tax Lot 21
- Assessor Parcel Number 302-37-699-A
Community Details
Overview
- Association fees include ground maintenance
- First Service Reside Association, Phone Number (855) 333-5149
- Built by UDC Homes
- Windhaven Unit 2 Amd Lot 1 71 Subdivision
Recreation
- Tennis Courts
- Community Playground
- Bike Trail
Map
Home Values in the Area
Average Home Value in this Area
Property History
| Date | Event | Price | Change | Sq Ft Price |
|---|---|---|---|---|
| 02/21/2025 02/21/25 | Sold | $645,000 | -0.8% | $288 / Sq Ft |
| 01/18/2025 01/18/25 | Pending | -- | -- | -- |
| 01/17/2025 01/17/25 | Price Changed | $650,000 | -3.7% | $290 / Sq Ft |
| 12/20/2024 12/20/24 | Price Changed | $675,000 | -2.9% | $301 / Sq Ft |
| 11/08/2024 11/08/24 | Price Changed | $695,000 | -4.1% | $310 / Sq Ft |
| 10/04/2024 10/04/24 | For Sale | $725,000 | -- | $324 / Sq Ft |
Tax History
| Year | Tax Paid | Tax Assessment Tax Assessment Total Assessment is a certain percentage of the fair market value that is determined by local assessors to be the total taxable value of land and additions on the property. | Land | Improvement |
|---|---|---|---|---|
| 2025 | $2,413 | $31,551 | -- | -- |
| 2024 | $2,358 | $30,048 | -- | -- |
| 2023 | $2,358 | $45,310 | $9,060 | $36,250 |
| 2022 | $2,275 | $34,800 | $6,960 | $27,840 |
| 2021 | $2,386 | $33,410 | $6,680 | $26,730 |
| 2020 | $2,373 | $29,870 | $5,970 | $23,900 |
| 2019 | $2,280 | $28,780 | $5,750 | $23,030 |
| 2018 | $2,208 | $27,650 | $5,530 | $22,120 |
| 2017 | $2,066 | $26,570 | $5,310 | $21,260 |
| 2016 | $1,996 | $24,500 | $4,900 | $19,600 |
| 2015 | $1,929 | $24,500 | $4,900 | $19,600 |
Mortgage History
| Date | Status | Loan Amount | Loan Type |
|---|---|---|---|
| Open | $310,000 | New Conventional | |
| Previous Owner | $316,000 | New Conventional | |
| Previous Owner | $340,000 | Unknown | |
| Previous Owner | $339,000 | Unknown | |
| Previous Owner | $36,050 | Credit Line Revolving | |
| Previous Owner | $171,000 | New Conventional | |
| Previous Owner | $138,500 | No Value Available | |
| Previous Owner | $142,400 | New Conventional | |
| Previous Owner | $150,255 | VA |
Deed History
| Date | Type | Sale Price | Title Company |
|---|---|---|---|
| Warranty Deed | $632,500 | American Title Service Agency | |
| Interfamily Deed Transfer | -- | None Available | |
| Warranty Deed | $180,000 | Old Republic Title Agency | |
| Joint Tenancy Deed | $178,000 | First Southwestern Title |
Similar Homes in the area
Source: Arizona Regional Multiple Listing Service (ARMLS)
MLS Number: 6766368
APN: 302-37-699A
- 1150 W Sherri Dr
- 938 W Iris Dr
- 926 W Grand Caymen Dr
- 1449 E Kent Ave
- 811 S Pearl Dr
- 844 W Wagner Dr
- 826 W Devon Dr
- 910 W Redondo Dr
- 844 W Sherri Dr
- 1459 W Sea Fog Dr
- 1502 W Wagner Dr
- 758 S Lagoon Dr
- 1114 W Windjammer Dr
- 1207 N Velero St
- 770 S Ocean Dr Unit IV
- 1155 W Edgewater Dr
- 1538 W Wagner Dr
- 1461 E Gail Dr
- 1321 W Clear Spring Dr
- 1915 E Golden Ct

