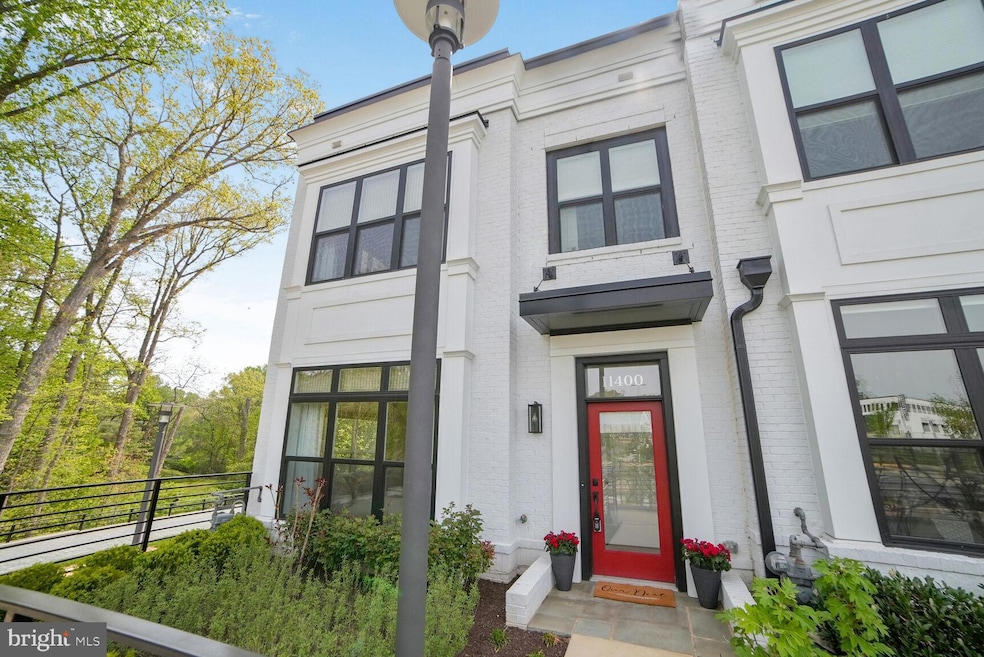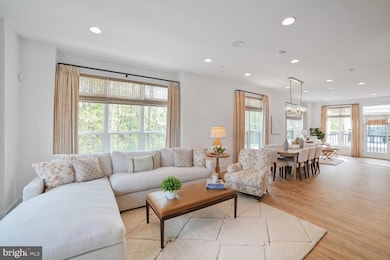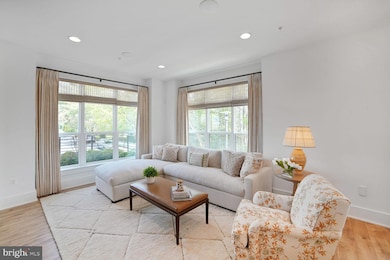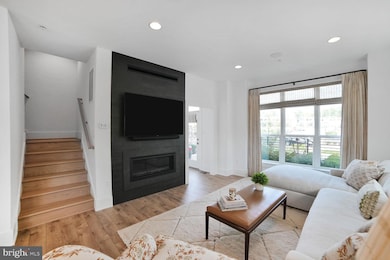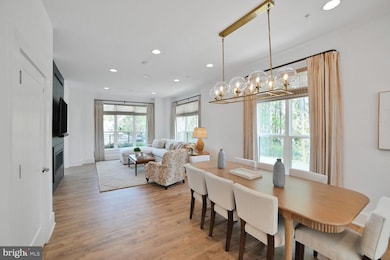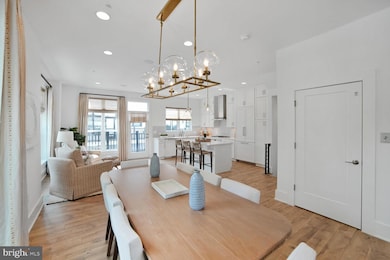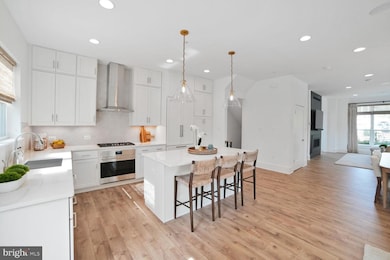
11400 Emerald Park Rd Potomac, MD 20854
Estimated payment $10,799/month
Highlights
- Rooftop Deck
- Eat-In Gourmet Kitchen
- Open Floorplan
- Beverly Farms Elementary School Rated A
- View of Trees or Woods
- Recreation Room
About This Home
Located in the highly sought-after community of Cabin John Village, this EYA end-unit townhome has views to the woods of Cabin John Park with oversized windows on three sides. This home is the perfect combination of modern luxury and convenience with carefully selected finishes and upgrades. With stunning open spaces and great flow this home is perfect for entertaining and easy living. Enter through the foyer and you will immediately feel the light and airiness of the space with high ceilings and loads of light. The elevator makes access easy to all four levels for everyone. Smart entertainment features such as Sonos surround sound, in-ceiling speakers, smart security, enhanced WiFi and multimedia wiring for seamless connectivity throughout the home, this home has everything you need for work and relaxation. Watch the changing colors of the woods and enjoy the warmth of the gas fireplace. Entertain with ease in the chef's kitchen with large island, luxury appliances and loads of storage. This classic clean white kitchen with upgraded quartz countertops and gold accents is understated and elegant. This level is completed by a large dining area and second sitting area. The rear balcony has a convenient gas hook-up for easy grilling. A half bath completes this level. Located up one level is the primary suite, an oasis of comfort and peacefulness. Features include dual walk-in closets and a spacious ensuite bathroom with dual sinks and an oversized walk-in shower. The second bedroom is across the hall with a large closet and attached full bath with tub/shower combo. A custom designed laundry room with sink and loads of storage completes this level. On the top level you find the third bedroom, another full bath and the spacious family room with access to the roof-top patio with retractable awning, plenty of seating space and room for outside dining. A second gas hookup allows for a firepit or grill upstairs. The lower level offers the perfect space for an office or gym. Another half bath and access to the large two car garage complete this level. With all the conveniences of the newly updated Cabin John Village shopping center steps away, you have access to a diverse array of dining options, shopping and services. Getting around the DMV is convenient with access to 270 just down the road.
Townhouse Details
Home Type
- Townhome
Est. Annual Taxes
- $16,284
Year Built
- Built in 2022
Lot Details
- 1,398 Sq Ft Lot
- Property is in excellent condition
HOA Fees
- $250 Monthly HOA Fees
Parking
- 2 Car Attached Garage
- Basement Garage
- Parking Storage or Cabinetry
- Rear-Facing Garage
- Garage Door Opener
Home Design
- Traditional Architecture
- Brick Exterior Construction
- Slab Foundation
Interior Spaces
- 2,378 Sq Ft Home
- Property has 4 Levels
- 1 Elevator
- Open Floorplan
- Central Vacuum
- Sound System
- Recessed Lighting
- Gas Fireplace
- Double Pane Windows
- Awning
- Double Hung Windows
- Casement Windows
- Window Screens
- Entrance Foyer
- Family Room
- Sitting Room
- Living Room
- Dining Room
- Recreation Room
- Views of Woods
Kitchen
- Eat-In Gourmet Kitchen
- Gas Oven or Range
- Cooktop
- Built-In Microwave
- Ice Maker
- Dishwasher
- Kitchen Island
- Instant Hot Water
Bedrooms and Bathrooms
- 3 Bedrooms
- En-Suite Primary Bedroom
- En-Suite Bathroom
- Walk-In Closet
- Bathtub with Shower
- Walk-in Shower
Laundry
- Laundry Room
- Laundry on upper level
- Front Loading Dryer
- Front Loading Washer
Finished Basement
- Heated Basement
- Connecting Stairway
- Garage Access
- Rear Basement Entry
Home Security
Outdoor Features
- Balcony
- Rooftop Deck
Utilities
- Forced Air Heating and Cooling System
- Air Source Heat Pump
- Vented Exhaust Fan
- Underground Utilities
- Natural Gas Water Heater
Additional Features
- Accessible Elevator Installed
- Energy-Efficient Windows
- Suburban Location
Listing and Financial Details
- Tax Lot 8
- Assessor Parcel Number 160403846078
- $1,200 Front Foot Fee per year
Community Details
Overview
- Association fees include lawn maintenance, snow removal
- Cabin John Village HOA
- Built by EYA
- Cabin John Village Subdivision, Cypress Floorplan
- Property Manager
Security
- Fire Sprinkler System
Map
Home Values in the Area
Average Home Value in this Area
Tax History
| Year | Tax Paid | Tax Assessment Tax Assessment Total Assessment is a certain percentage of the fair market value that is determined by local assessors to be the total taxable value of land and additions on the property. | Land | Improvement |
|---|---|---|---|---|
| 2024 | $16,284 | $1,387,500 | $400,000 | $987,500 |
| 2023 | $16,788 | $1,431,600 | $400,000 | $1,031,600 |
| 2022 | $2,664 | $241,400 | $241,400 | $0 |
| 2021 | -- | $260,000 | $260,000 | $0 |
| 2020 | -- | $0 | $0 | $0 |
Property History
| Date | Event | Price | Change | Sq Ft Price |
|---|---|---|---|---|
| 04/25/2025 04/25/25 | For Sale | $1,650,000 | +11.3% | $694 / Sq Ft |
| 08/26/2022 08/26/22 | Sold | $1,481,870 | 0.0% | -- |
| 08/26/2022 08/26/22 | For Sale | $1,481,870 | -- | -- |
Similar Homes in Potomac, MD
Source: Bright MLS
MLS Number: MDMC2176258
APN: 04-03846078
- 11314 Emerald Park Rd
- 7533 Heatherton Ln
- 7701 Ivymount Terrace
- 7721 Mary Cassatt Dr
- 11316 Hounds Way
- 12 Redbud Ct
- 7018 Tilden Ln
- 11724 Gainsborough Rd
- 11627 Deborah Dr
- 10913 Deborah Dr
- 7101 Old Gate Rd
- 7201 Old Gate Rd
- 11043 Candlelight Ln
- 11019 Candlelight Ln
- 11301 Gainsborough Rd
- 11004 Roundtable Ct
- 8200 Bells Mill Rd
- 128 Bytham Ridge Ln
- 12106 Hitching Post Ln
- 8412 Buckhannon Dr
