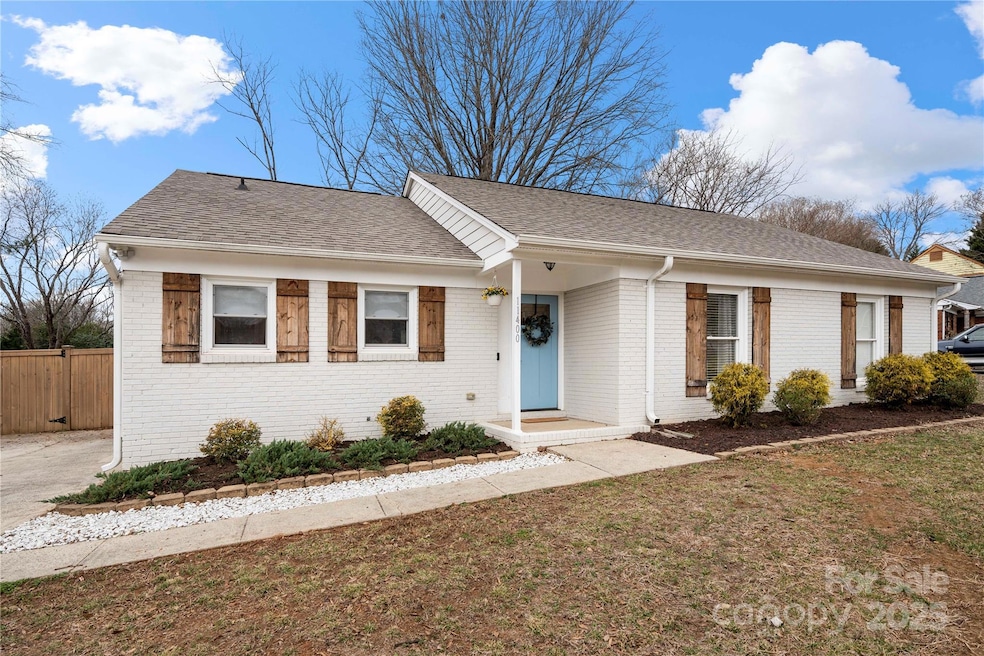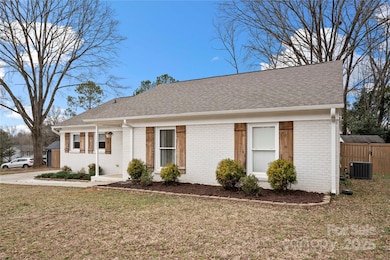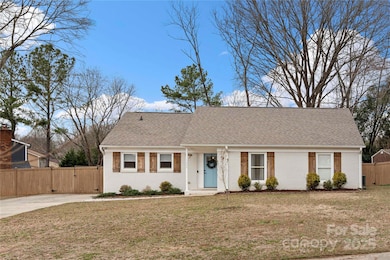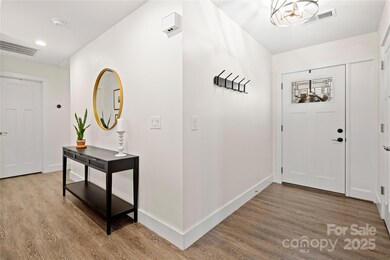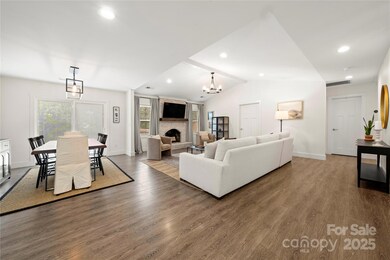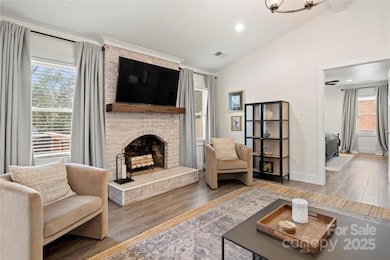
11400 Five Cedars Rd Charlotte, NC 28226
McAlpine NeighborhoodHighlights
- Docks
- Deck
- Traditional Architecture
- Open Floorplan
- Wooded Lot
- Walk-In Closet
About This Home
As of February 2025This beautifully updated home offers an open-concept layout with vaulted ceilings, a spacious kitchen featuring leathered countertops and a large island, and a private brand-new deck overlooking the fenced backyard. The Greenway entry is just a few houses down, now connecting to Ballantyne Bowl for endless outdoor enjoyment. With updated bathrooms, walk-in closets, and a dedicated laundry room, this home is the perfect blend of style and convenience.
Last Agent to Sell the Property
Century 21 Echelon Brokerage Email: rowantherealtor@gmail.com License #298836

Home Details
Home Type
- Single Family
Est. Annual Taxes
- $2,798
Year Built
- Built in 1979
Lot Details
- Back Yard Fenced
- Wooded Lot
- Property is zoned R12-MF
Parking
- Driveway
Home Design
- Traditional Architecture
- Slab Foundation
- Hardboard
Interior Spaces
- 1,598 Sq Ft Home
- 1-Story Property
- Open Floorplan
- Insulated Windows
- Family Room with Fireplace
- Laundry Room
Kitchen
- Electric Oven
- Self-Cleaning Oven
- Electric Cooktop
- Microwave
- Dishwasher
- Kitchen Island
- Disposal
Flooring
- Laminate
- Stone
Bedrooms and Bathrooms
- 3 Main Level Bedrooms
- Walk-In Closet
- 2 Full Bathrooms
Outdoor Features
- Docks
- Deck
- Shed
Schools
- Endhaven Elementary School
- Quail Hollow Middle School
- Ballantyne Ridge High School
Utilities
- Central Air
- Vented Exhaust Fan
- Heat Pump System
- Electric Water Heater
- Cable TV Available
Listing and Financial Details
- Assessor Parcel Number 221-321-24
Community Details
Overview
- Walnut Creek Subdivision
Recreation
- Trails
Map
Home Values in the Area
Average Home Value in this Area
Property History
| Date | Event | Price | Change | Sq Ft Price |
|---|---|---|---|---|
| 02/28/2025 02/28/25 | Sold | $460,000 | +7.0% | $288 / Sq Ft |
| 02/08/2025 02/08/25 | Pending | -- | -- | -- |
| 02/07/2025 02/07/25 | For Sale | $430,000 | +14.7% | $269 / Sq Ft |
| 09/03/2021 09/03/21 | Sold | $375,000 | 0.0% | $235 / Sq Ft |
| 08/09/2021 08/09/21 | Pending | -- | -- | -- |
| 07/28/2021 07/28/21 | For Sale | $375,000 | +102.7% | $235 / Sq Ft |
| 08/05/2019 08/05/19 | Sold | $185,000 | -7.5% | $132 / Sq Ft |
| 06/27/2019 06/27/19 | Pending | -- | -- | -- |
| 06/27/2019 06/27/19 | For Sale | $199,900 | 0.0% | $143 / Sq Ft |
| 06/17/2019 06/17/19 | Pending | -- | -- | -- |
| 06/03/2019 06/03/19 | Price Changed | $199,900 | -2.0% | $143 / Sq Ft |
| 05/16/2019 05/16/19 | For Sale | $204,000 | 0.0% | $146 / Sq Ft |
| 04/16/2015 04/16/15 | Rented | $1,095 | 0.0% | -- |
| 04/13/2015 04/13/15 | Under Contract | -- | -- | -- |
| 04/07/2015 04/07/15 | For Rent | $1,095 | -- | -- |
Tax History
| Year | Tax Paid | Tax Assessment Tax Assessment Total Assessment is a certain percentage of the fair market value that is determined by local assessors to be the total taxable value of land and additions on the property. | Land | Improvement |
|---|---|---|---|---|
| 2023 | $2,798 | $349,200 | $75,000 | $274,200 |
| 2022 | $2,197 | $227,700 | $70,000 | $157,700 |
| 2021 | $2,312 | $227,700 | $70,000 | $157,700 |
| 2020 | $1,596 | $214,900 | $70,000 | $144,900 |
| 2019 | $2,165 | $214,900 | $70,000 | $144,900 |
| 2018 | $1,706 | $124,400 | $38,000 | $86,400 |
| 2017 | $1,673 | $124,400 | $38,000 | $86,400 |
| 2016 | $1,664 | $124,400 | $38,000 | $86,400 |
| 2015 | $1,652 | $124,400 | $38,000 | $86,400 |
| 2014 | $1,650 | $123,600 | $38,000 | $85,600 |
Mortgage History
| Date | Status | Loan Amount | Loan Type |
|---|---|---|---|
| Open | $139,000 | New Conventional | |
| Previous Owner | $330,000 | New Conventional | |
| Previous Owner | $238,700 | New Conventional | |
| Previous Owner | $40,000 | Commercial | |
| Previous Owner | $179,450 | New Conventional | |
| Previous Owner | $67,000 | New Conventional | |
| Previous Owner | $50,500 | Credit Line Revolving | |
| Previous Owner | $65,000 | Purchase Money Mortgage | |
| Previous Owner | $96,000 | Purchase Money Mortgage | |
| Previous Owner | $108,312 | FHA | |
| Closed | $24,000 | No Value Available |
Deed History
| Date | Type | Sale Price | Title Company |
|---|---|---|---|
| Warranty Deed | $460,000 | Nh Title Group Inc | |
| Warranty Deed | $375,000 | None Available | |
| Warranty Deed | $185,000 | None Available | |
| Warranty Deed | $153,000 | None Available | |
| Interfamily Deed Transfer | -- | -- | |
| Warranty Deed | $120,000 | -- | |
| Interfamily Deed Transfer | $578,500 | -- | |
| Warranty Deed | $109,500 | -- | |
| Trustee Deed | $75,066 | -- |
Similar Homes in the area
Source: Canopy MLS (Canopy Realtor® Association)
MLS Number: 4219024
APN: 221-321-24
- 11429 Spreading Oak Ln
- 11800 Five Cedars Rd
- 11817 Five Cedars Rd
- 7412 Broken Oak Ln
- 11121 Timber Hill Ct
- 11901 Rock Canyon Dr
- 11015 Vista Haven Dr
- 7300 Chatterbird Ct
- 11914 Rock Canyon Dr
- 10432 Camelback Cir
- 319 Vista Grande Cir
- 11433 Kingfisher Dr
- 7212 Hackberry Ln
- 7500 Soaringfree Ln
- 8200 Park Vista Cir
- 8224 Park Vista Cir
- 11121 Harrowfield Rd
- 11106 Harrowfield Rd Unit 8165
- 11022 Harrowfield Rd
- 11024 Harrowfield Rd
