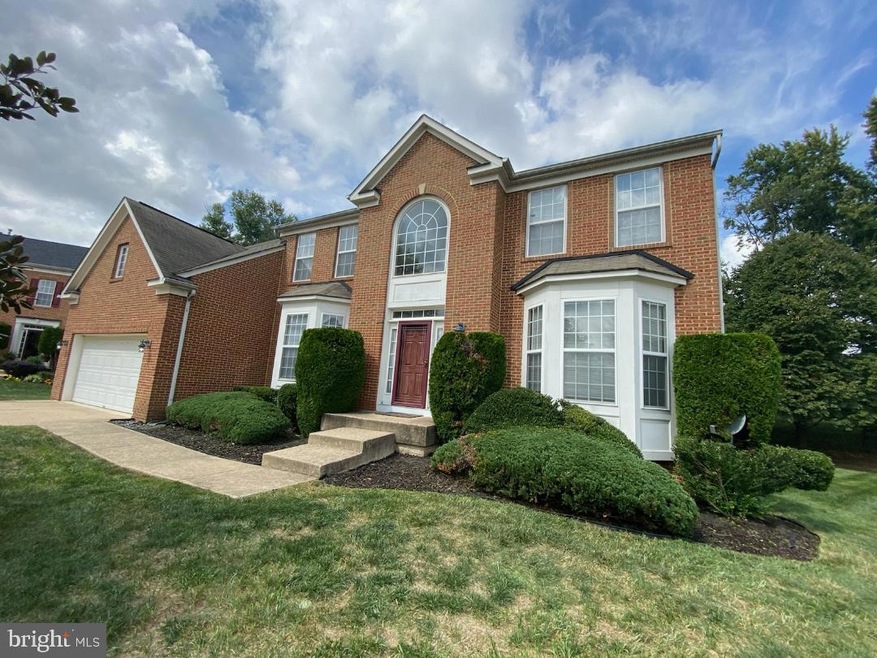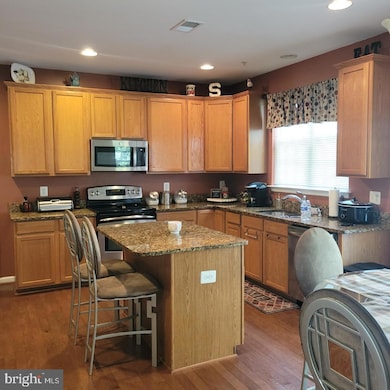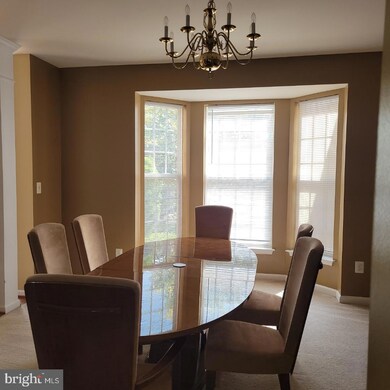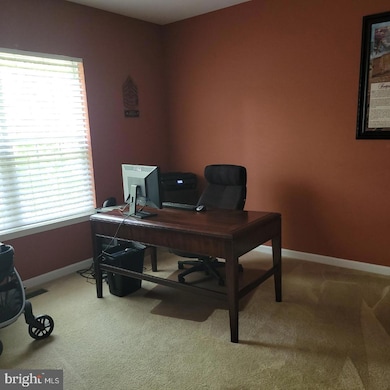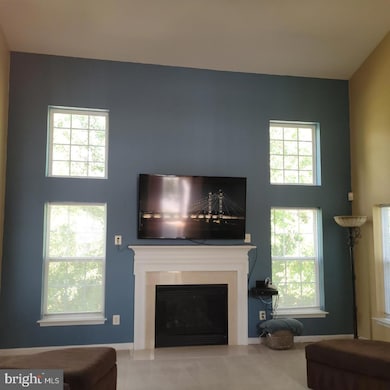
11400 Hershey Red Place Clinton, MD 20735
Highlights
- Gourmet Kitchen
- Recreation Room
- 1 Fireplace
- Colonial Architecture
- Backs to Trees or Woods
- Den
About This Home
As of November 2024PRICE IMPROVEMENT!!! IMMACULATE 3 STORY COLONIAL IN THE PICTURESQUE BUCKLER COMMUNITY IN CLINTON. This beautiful home showcases 4 bedrooms, 2 full and 2 half baths with a spacious open layout. The kitchen comes equipped with gorgeous granite countertops, gourmet island, spacious pantry, recessed lights and has plenty of space for a table making it a functional eat-in-kitchen. Next to the kitchen is a large family room featuring a cozy fireplace perfect for this coming winter. The main level also features an office, a Formal living room and dining room along with a powder room and conveniently located laundry room with washer and dryer and plenty of additional cabinets. Upstairs you will find 4 large bedrooms to include luxurious owner's suite with dual walk in closets and direct access to a private bath with soaking tub, separate shower, double vanity and ceramic floor, tub and shower surround. Hardwood flooring featured in the foyer and kitchen. There is plenty of space in the lower level recreation room! Enjoy hosting parties and entertaining in this amazing space for family and friends to gather. There is also another half bath, a den with built-in shelving , and an abundance of storage space. While you are outdoors you will delight in the multi-tiered deck in the rear of the this gorgeous property which is situated at the end of a quiet cul-de-sac. This brick front, light filled stunner will not disappoint. Two car garage with extra storage and automatic door opener. This community is so convenient to everything you need or want..... shopping, dining, commuter routes, easy Metro access, close to Joint Base Andrews Naval Air Facility, DC, Virginia and the National Harbor and Tangier Outlets National Harbor. WELCOME HOME!!!! ALL OFFERS CONSIDERED.
Home Details
Home Type
- Single Family
Est. Annual Taxes
- $8,224
Year Built
- Built in 2006
Lot Details
- 0.28 Acre Lot
- Cul-De-Sac
- Backs to Trees or Woods
- Property is zoned RSF95
HOA Fees
- $100 Monthly HOA Fees
Parking
- 2 Car Attached Garage
- 4 Driveway Spaces
- Front Facing Garage
Home Design
- Colonial Architecture
- Frame Construction
- Concrete Perimeter Foundation
Interior Spaces
- Property has 3 Levels
- 1 Fireplace
- Family Room Off Kitchen
- Dining Room
- Den
- Recreation Room
- Gourmet Kitchen
- Laundry Room
Bedrooms and Bathrooms
- 4 Bedrooms
- Walk-In Closet
Finished Basement
- Basement Fills Entire Space Under The House
- Walk-Up Access
- Rear Basement Entry
Accessible Home Design
- Level Entry For Accessibility
Schools
- Waldon Woods Elementary School
- Stephen Decatur Middle School
- Surrattsville High School
Utilities
- 90% Forced Air Heating and Cooling System
- Natural Gas Water Heater
Community Details
- Bucklers Subdivision
Listing and Financial Details
- Tax Lot 9
- Assessor Parcel Number 17093619459
Map
Home Values in the Area
Average Home Value in this Area
Property History
| Date | Event | Price | Change | Sq Ft Price |
|---|---|---|---|---|
| 11/20/2024 11/20/24 | Sold | $630,000 | -6.1% | $119 / Sq Ft |
| 10/25/2024 10/25/24 | Pending | -- | -- | -- |
| 10/11/2024 10/11/24 | Price Changed | $671,000 | -4.1% | $127 / Sq Ft |
| 09/19/2024 09/19/24 | For Sale | $699,990 | -- | $133 / Sq Ft |
Tax History
| Year | Tax Paid | Tax Assessment Tax Assessment Total Assessment is a certain percentage of the fair market value that is determined by local assessors to be the total taxable value of land and additions on the property. | Land | Improvement |
|---|---|---|---|---|
| 2024 | $7,573 | $553,467 | $0 | $0 |
| 2023 | $7,246 | $513,233 | $0 | $0 |
| 2022 | $6,843 | $473,000 | $116,600 | $356,400 |
| 2021 | $6,547 | $452,667 | $0 | $0 |
| 2020 | $6,409 | $432,333 | $0 | $0 |
| 2019 | $6,233 | $412,000 | $100,800 | $311,200 |
| 2018 | $6,063 | $400,000 | $0 | $0 |
| 2017 | $5,932 | $388,000 | $0 | $0 |
| 2016 | -- | $376,000 | $0 | $0 |
| 2015 | $4,968 | $366,400 | $0 | $0 |
| 2014 | $4,968 | $356,800 | $0 | $0 |
Mortgage History
| Date | Status | Loan Amount | Loan Type |
|---|---|---|---|
| Open | $535,500 | New Conventional | |
| Previous Owner | $417,000 | Purchase Money Mortgage | |
| Previous Owner | $142,950 | Stand Alone Second |
Deed History
| Date | Type | Sale Price | Title Company |
|---|---|---|---|
| Deed | $630,000 | None Listed On Document |
Similar Homes in the area
Source: Bright MLS
MLS Number: MDPG2126258
APN: 09-3619459
- 6311 Willow Way
- 6613 Northgate Pkwy
- 6205 Brooke Jane Dr
- 11408 Hermitt St
- 6106 Julia Ct
- 6805 Northgate Pkwy
- 6819 Groveton Dr
- 6322 Clinton Way
- 6404 Hickory Bend
- 7012 Groveton Dr
- 5883 E Boniwood Turn
- 11400 Cosca Park Place
- 5745 E Boniwood Turn
- 7027 Sand Cherry Way
- 6105 Parkview Ln
- 7203 Purple Ash Ct
- 5342 W Boniwood Turn
- 6510 Killarney St
- 6904 Burch Hill Rd
- 6707 Burch Hill Rd
