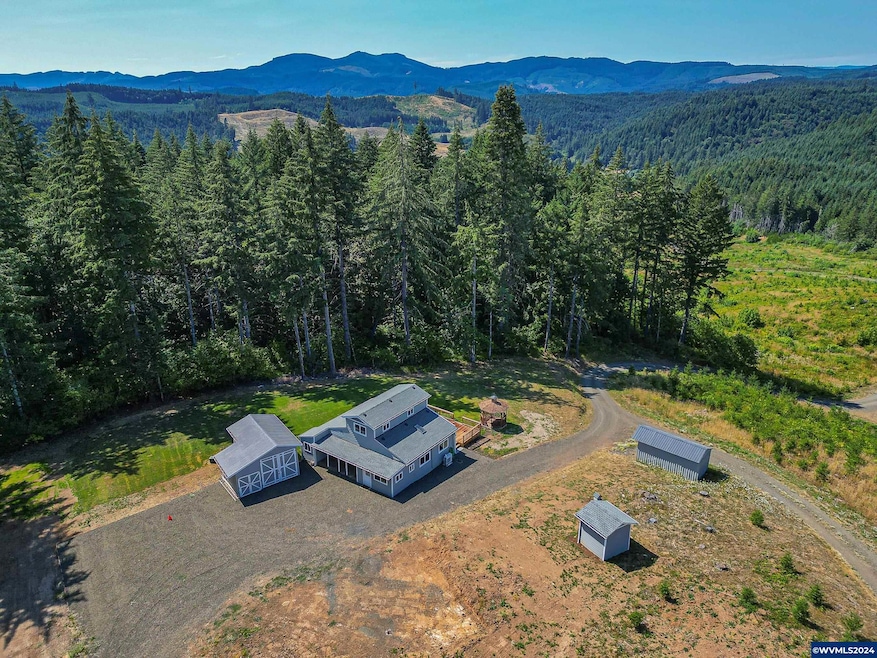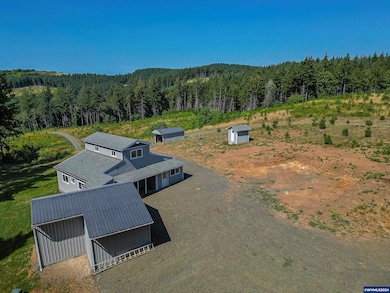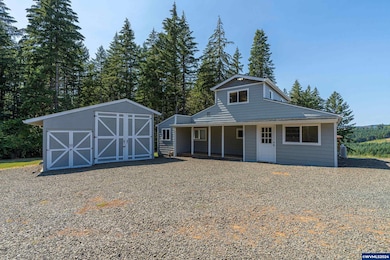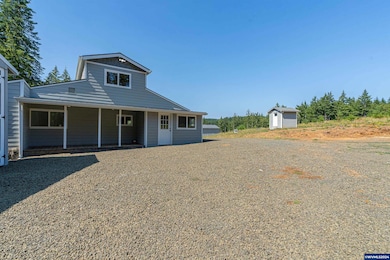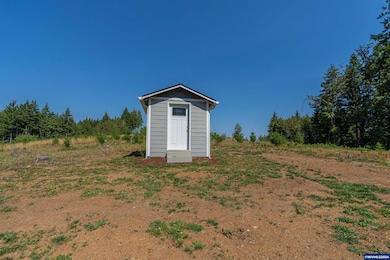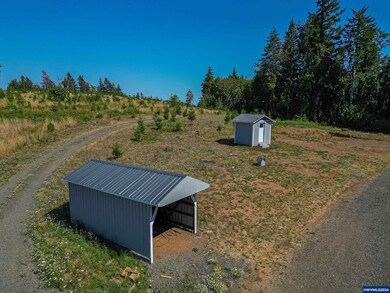A Bumpable Offer has Been Accepted. This expansive 21.48-acre property is a Willamette Valley gem with a well-maintained rock driveway and new electric gates. Approximately 7 loads of rock were recently added and rolled into the road. The residence, built in 1978, has been updated from top to bottom and includes 2 standard bedrooms with a 3rd loft bedroom upstairs, and modern amenities, all housed within 1,320 square feet. New and updated features of the home include stainless steel appliances, garbage disposal, sinks, cabinets, doors, flooring, counters, hardware, shower, and light fixtures. The home is temperature controlled by a ductless mini-split heating/AC system along with a 120lb capacity pellet stove, and double-pane energy efficient windows. The property boasts detached covered parking/workshop, fresh paint inside and out, and a re-built deck. The well provides ample water supply with a 3/4 hp submersible pump replaced in 2022 along with new plumbing from the pump to the house. Surrounded by stunning views of hills and farmland, this property is well-stocked with 2 to 7-year-old Douglas-fir. Wildlife enthusiasts will appreciate the diverse local fauna, including deer, elk, and turkeys. With no nearby public road frontage and a serene setting, this property is ideal for those seeking privacy and natural beauty yet remains conveniently distant from local towns: just 13 miles to Monmouth and 12.5 miles to Dallas.

