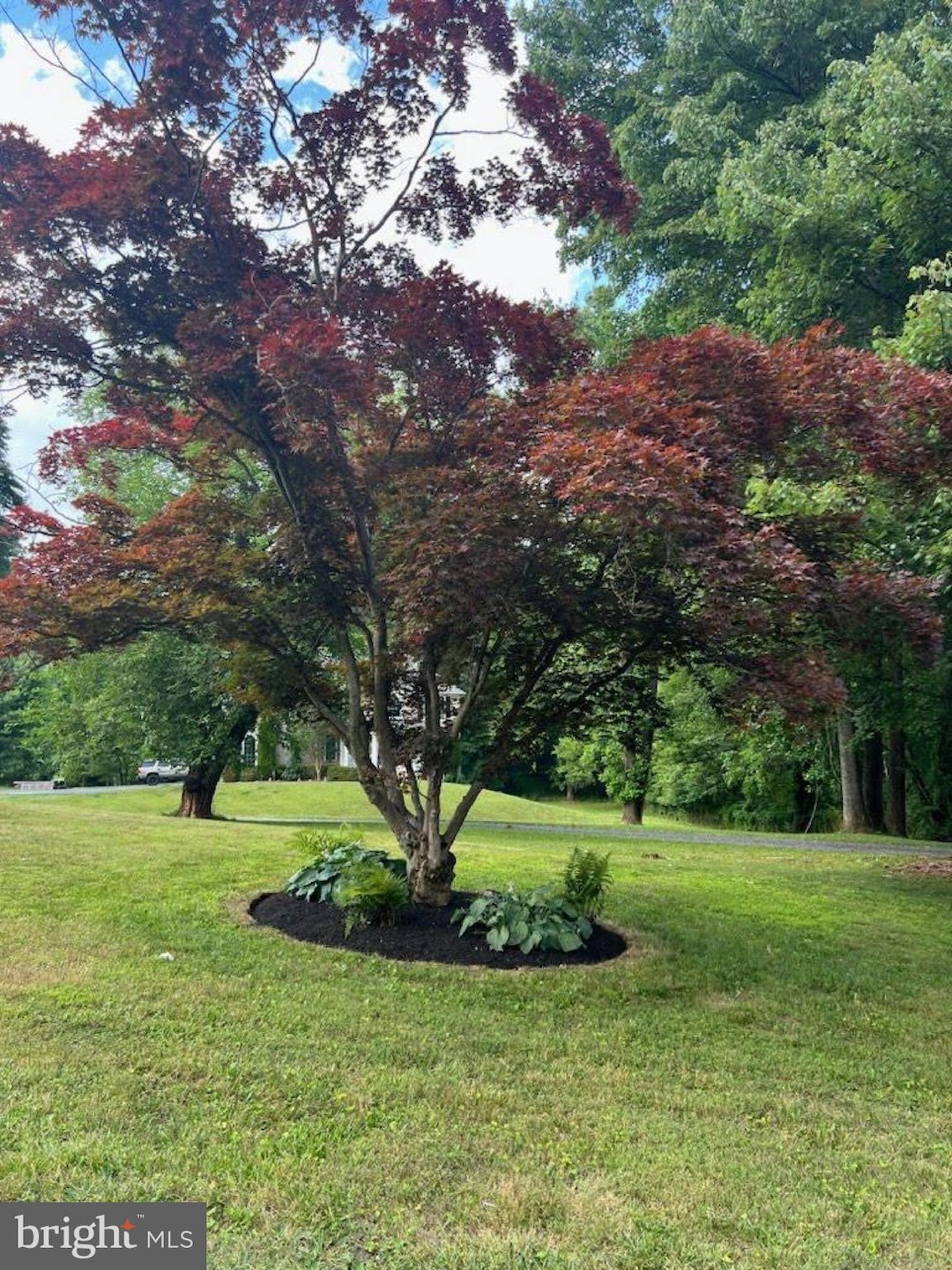
Old Georgetown Village Condo 11400 Strand Dr Rockville, MD 20852
Estimated payment $4,755/month
Highlights
- Gourmet Kitchen
- Wood Flooring
- Meeting Room
- Garrett Park Elementary School Rated A
- Community Pool
- Breakfast Area or Nook
About This Home
Welcome to this exceptional 2-bedroom plus den, 2-bath condo in the highly sought-after Old Georgetown Village. Recently updated, this home boasts a stunning kitchen and beautifully renovated bathrooms that you’ll absolutely love. Enjoy abundant natural light from walls of windows with peaceful views of greenery and trees. Spanning 1,672 square feet across two spacious levels, this condo offers a fantastic layout with impressive closet space. The main level includes a large kitchen, living room, dining room, den with a fireplace, and a half bath. Step outside onto your private patio—perfect for entertaining or relaxing, with ample space for a dream garden. The upper level features two bedrooms, two baths, and a convenient laundry room. Enjoy the outdoors on the private patio! Enjoy the convenience of tandem garage parking for two cars (#49 & #49A), plus a storage unit conveniently located in space #49A, as well as a strong inside. The community offers top-tier amenities, including a tennis court, a pickleball court, an outdoor pool, a fitness center, and a community room. Elevator access is available to both levels for added convenience. Location doesn’t get better than this! You’re just a short walk to Whole Foods, Pike & Rose, a variety of restaurants, and the Bethesda Trolley Trail. Plus, it’s a quick walk to the North Bethesda/White Flint Metro, giving you easy access to downtown, Reagan National, and Dulles airports. This no-pets condo (except turtles, birds, and fish) is a must-see! Schedule your tour today!
Listing Agent
Mandy Kaur
Redfin Corp License #SP98360618

Property Details
Home Type
- Condominium
Est. Annual Taxes
- $5,287
Year Built
- Built in 1980
Lot Details
- Property is in excellent condition
HOA Fees
- $1,020 Monthly HOA Fees
Parking
- Assigned parking located at #49 and 49A
- 2 Assigned Parking Spaces
Interior Spaces
- 1,670 Sq Ft Home
- Property has 2 Levels
- Built-In Features
- Window Treatments
- Living Room
- Dining Room
- Wood Flooring
Kitchen
- Gourmet Kitchen
- Breakfast Area or Nook
- Stove
- Built-In Microwave
- Dishwasher
- Stainless Steel Appliances
- Disposal
Bedrooms and Bathrooms
- 2 Bedrooms
- Walk-In Closet
Laundry
- Dryer
- Washer
Schools
- Garrett Park Elementary School
- Tilden Middle School
- Walter Johnson High School
Utilities
- Central Heating and Cooling System
- Natural Gas Water Heater
Listing and Financial Details
- Coming Soon on 4/26/25
- Assessor Parcel Number 160402020954
Community Details
Overview
- Association fees include common area maintenance, management, reserve funds, insurance, trash, exterior building maintenance, pool(s), snow removal, lawn maintenance, pier/dock maintenance, recreation facility
- Georgetown Village Condominiums
- Old Georgetown Village Subdivision
- Property Manager
Amenities
- Common Area
- Meeting Room
Recreation
Pet Policy
- Pets allowed on a case-by-case basis
Map
About Old Georgetown Village Condo
Home Values in the Area
Average Home Value in this Area
Tax History
| Year | Tax Paid | Tax Assessment Tax Assessment Total Assessment is a certain percentage of the fair market value that is determined by local assessors to be the total taxable value of land and additions on the property. | Land | Improvement |
|---|---|---|---|---|
| 2024 | $5,287 | $455,000 | $0 | $0 |
| 2023 | $4,609 | $410,000 | $123,000 | $287,000 |
| 2022 | $3,202 | $410,000 | $123,000 | $287,000 |
| 2021 | $3,198 | $410,000 | $123,000 | $287,000 |
| 2020 | $7,662 | $480,000 | $144,000 | $336,000 |
| 2019 | $3,647 | $460,000 | $0 | $0 |
| 2018 | $3,473 | $440,000 | $0 | $0 |
| 2017 | $3,945 | $420,000 | $0 | $0 |
| 2016 | $3,906 | $400,000 | $0 | $0 |
| 2015 | $3,906 | $380,000 | $0 | $0 |
| 2014 | $3,906 | $360,000 | $0 | $0 |
Property History
| Date | Event | Price | Change | Sq Ft Price |
|---|---|---|---|---|
| 02/01/2019 02/01/19 | Sold | $400,000 | +0.3% | $240 / Sq Ft |
| 12/13/2018 12/13/18 | Pending | -- | -- | -- |
| 12/08/2018 12/08/18 | For Sale | $399,000 | -- | $239 / Sq Ft |
Deed History
| Date | Type | Sale Price | Title Company |
|---|---|---|---|
| Deed | $400,000 | Paragon Title & Escrow Co | |
| Deed | $617,400 | -- | |
| Deed | $617,400 | -- | |
| Deed | $425,000 | -- |
Mortgage History
| Date | Status | Loan Amount | Loan Type |
|---|---|---|---|
| Open | $225,000 | New Conventional | |
| Closed | $195,000 | New Conventional | |
| Previous Owner | $340,000 | Stand Alone Refi Refinance Of Original Loan | |
| Previous Owner | $476,000 | Purchase Money Mortgage | |
| Previous Owner | $476,000 | Purchase Money Mortgage | |
| Previous Owner | $125,000 | Credit Line Revolving |
Similar Homes in Rockville, MD
Source: Bright MLS
MLS Number: MDMC2173788
APN: 04-02020954
- 11400 Strand Dr
- 11304 Morning Gate Dr
- 5713 Magic Mountain Dr
- 11301 Commonwealth Dr Unit T3
- 5805 Edson Ln Unit 104
- 11405 Commonwealth Dr Unit 4
- 5800 Nicholson Ln Unit 1-608
- 5800 Nicholson Ln Unit 1001
- 5802 Nicholson Ln
- 5809 Nicholson Ln
- 5809 Nicholson Ln
- 5917 Tudor Ln
- 5809 Nicholson Ln Unit 1401
- 5801 Linden Square Ct
- 7 Sedgwick Ln
- 5810 Linden Square Ct Unit 39
- 6017 Tilden Ln
- 4 Cedarwood Ct
- 5716 Chapman Mill Dr Unit 200
- 5704 Chapman Mill Dr Unit 2006/300
