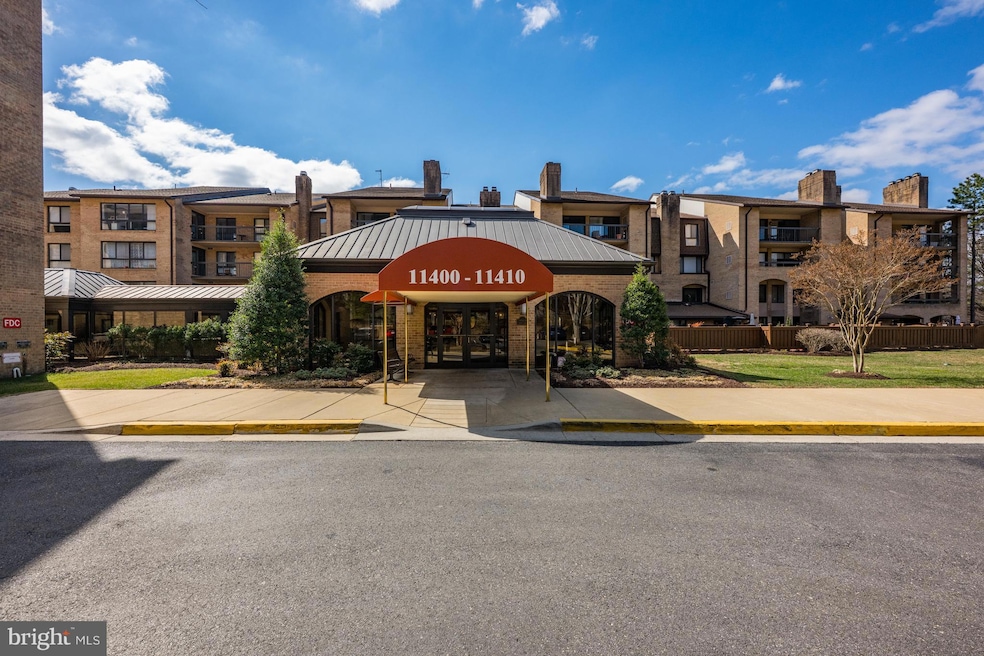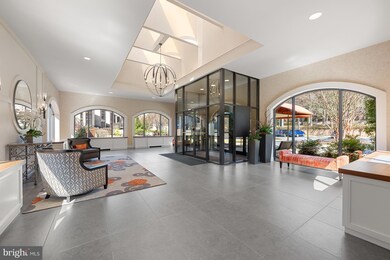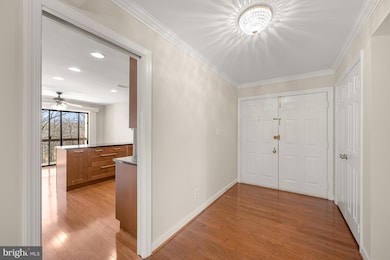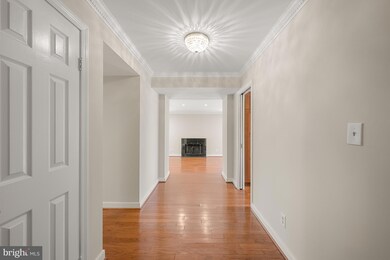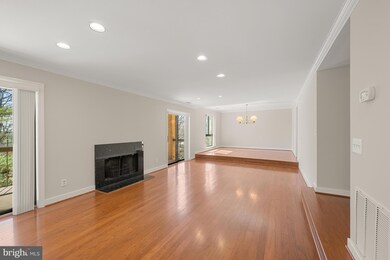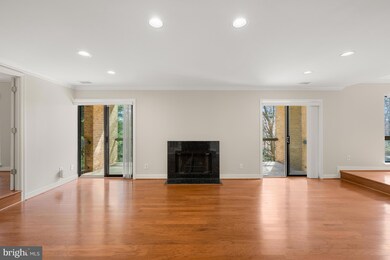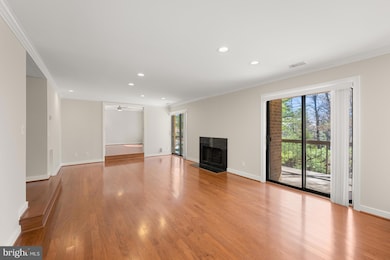
Old Georgetown Village Condo 11400 Strand Dr Rockville, MD 20852
Estimated payment $6,911/month
Highlights
- Fitness Center
- Eat-In Gourmet Kitchen
- Wood Flooring
- Garrett Park Elementary School Rated A
- Open Floorplan
- Garden View
About This Home
PLEASE NOTE: DEN EASILY CONVERTED TO 3RD BEDROOM. Welcome to 11400 Strand Drive, Unit 310 in Old Georgetown Village. This spacious 1,920 sq. ft. condo offers a rare blend of elegance, comfort, and natural light with East, South & West exposures. Featuring two private terraces, enjoy stunning views of the lush green space and tennis courts. Inside, the open and flexible floor plan is perfect for entertaining. A gracious entry foyer leads to a grand living room with a cozy gas fireplace, flanked by a formal dining room on one side and a versatile study/den (easily converted to a third bedroom) on the other. The chef’s kitchen has been fully renovated with modern cabinetry, appliances, and sleek countertops. A private kitchen balcony offers the perfect spot for morning coffee with a view of the tennis courts. The spacious bedrooms are bathed in natural light, offering abundant closet space. Each renovated bathroom is beautifully designed and impeccably maintained. Gorgeous medium-stained hardwood floors flow throughout the home, adding warmth and sophistication. Completing this home is a separate laundry room with newer Washer & Dryer.
This unit includes two separate parking spaces (#6 & #24) and a storage unit conveniently located behind space #6. Located in the highly desirable Old Georgetown Village, residents enjoy walking trails, an outdoor swimming pool, tennis courts, meeting rooms, and vibrant social events. A must-see home offering luxury, space, and an unbeatable community lifestyle!
Property Details
Home Type
- Condominium
Est. Annual Taxes
- $8,396
Year Built
- Built in 1980
HOA Fees
- $1,193 Monthly HOA Fees
Parking
- Assigned parking located at #SP-6, P-24
- Garage Door Opener
- Parking Lot
- 2 Assigned Parking Spaces
Home Design
- Brick Exterior Construction
Interior Spaces
- 1,920 Sq Ft Home
- Property has 1 Level
- Open Floorplan
- Crown Molding
- Ceiling Fan
- Recessed Lighting
- Gas Fireplace
- Sliding Doors
- Entrance Foyer
- Living Room
- Formal Dining Room
- Den
- Wood Flooring
- Garden Views
Kitchen
- Eat-In Gourmet Kitchen
- Breakfast Room
- Stove
- Microwave
- Dishwasher
- Disposal
Bedrooms and Bathrooms
- 2 Main Level Bedrooms
- En-Suite Primary Bedroom
- En-Suite Bathroom
- Walk-In Closet
- Walk-in Shower
Laundry
- Laundry Room
- Washer and Dryer Hookup
Schools
- Garrett Park Elementary School
- Tilden Middle School
- Walter Johnson High School
Utilities
- Central Air
- Heat Pump System
- Electric Water Heater
Additional Features
- Accessible Elevator Installed
- Suburban Location
Listing and Financial Details
- Assessor Parcel Number 160402021195
Community Details
Overview
- Association fees include exterior building maintenance, management, road maintenance, sewer, water
- Low-Rise Condominium
- Old Georgetown Village Condominiums
- Old Georgetown Village Condos Community
- Old Georgetown Vill Codm Subdivision
- Property Manager
Amenities
- Community Storage Space
Recreation
Pet Policy
- No Pets Allowed
Map
About Old Georgetown Village Condo
Home Values in the Area
Average Home Value in this Area
Tax History
| Year | Tax Paid | Tax Assessment Tax Assessment Total Assessment is a certain percentage of the fair market value that is determined by local assessors to be the total taxable value of land and additions on the property. | Land | Improvement |
|---|---|---|---|---|
| 2024 | $8,396 | $725,000 | $0 | $0 |
| 2023 | $0 | $710,000 | $213,000 | $497,000 |
| 2022 | $5,535 | $686,667 | $0 | $0 |
| 2021 | $0 | $663,333 | $0 | $0 |
| 2020 | $0 | $640,000 | $192,000 | $448,000 |
| 2019 | $6,405 | $640,000 | $192,000 | $448,000 |
| 2018 | $7,070 | $640,000 | $192,000 | $448,000 |
| 2017 | $7,259 | $640,000 | $0 | $0 |
| 2016 | -- | $640,000 | $0 | $0 |
| 2015 | $4,870 | $640,000 | $0 | $0 |
| 2014 | $4,870 | $640,000 | $0 | $0 |
Property History
| Date | Event | Price | Change | Sq Ft Price |
|---|---|---|---|---|
| 03/27/2025 03/27/25 | For Sale | $899,000 | +28.4% | $468 / Sq Ft |
| 03/06/2012 03/06/12 | Sold | $699,900 | -- | $365 / Sq Ft |
Deed History
| Date | Type | Sale Price | Title Company |
|---|---|---|---|
| Deed | $699,900 | Commonwealth Land Title | |
| Deed | $359,000 | -- |
Similar Homes in the area
Source: Bright MLS
MLS Number: MDMC2171680
APN: 04-02021195
- 11400 Strand Dr
- 11304 Morning Gate Dr
- 5713 Magic Mountain Dr
- 11301 Commonwealth Dr Unit T3
- 5805 Edson Ln Unit 104
- 11405 Commonwealth Dr Unit 4
- 5800 Nicholson Ln Unit 1-608
- 5800 Nicholson Ln Unit 1001
- 5802 Nicholson Ln
- 5809 Nicholson Ln
- 5809 Nicholson Ln
- 5917 Tudor Ln
- 5809 Nicholson Ln Unit 1401
- 5801 Linden Square Ct
- 7 Sedgwick Ln
- 5810 Linden Square Ct Unit 39
- 6017 Tilden Ln
- 4 Cedarwood Ct
- 10817 Hampton Mill Terrace Unit 220
- 5716 Chapman Mill Dr Unit 200
