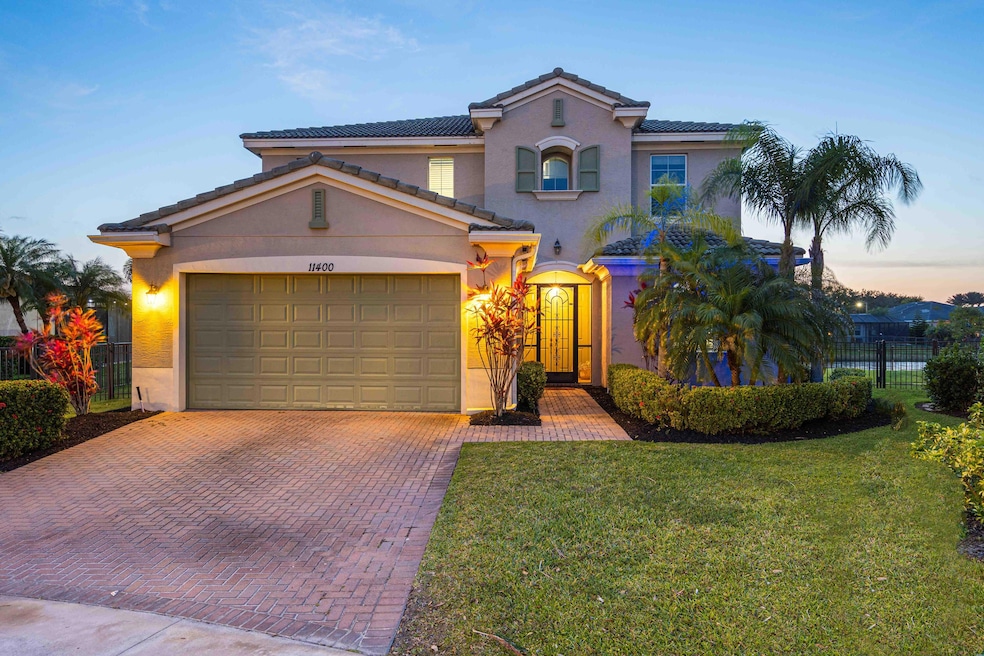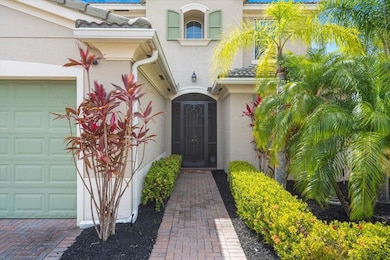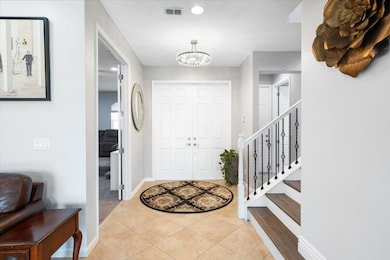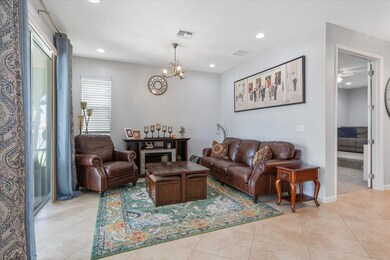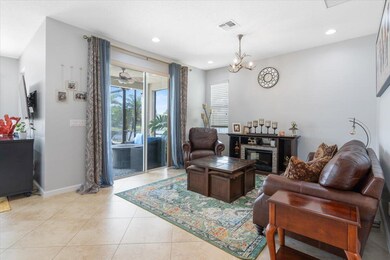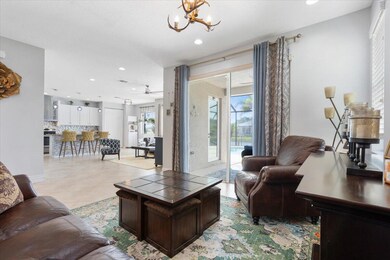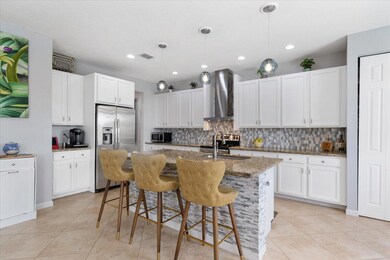
11400 SW Reston Ct Port Saint Lucie, FL 34987
Tradition NeighborhoodEstimated payment $4,998/month
Highlights
- Lake Front
- Gated with Attendant
- Roman Tub
- Community Cabanas
- Clubhouse
- Mediterranean Architecture
About This Home
Experience lakefront luxury in this stunning 4-bedroom, 2.5-bath home with a bonus media room and 2-car garage, perfectly situated on a quiet cul-de-sac in Stockton Village at TownPark. Offering serious resort vibes, this home features high ceilings, ceiling fans, engineered hardwood and ceramic tile laid on the diagonal, & elegant light fixtures throughout. The beautifully updated kitchen is a showstopper with granite countertops, white cabinetry, stainless steel appliances, a gorgeous backsplash, and a stone-faced island that adds character and style. The spacious bonus room is perfect for movie nights, a home office, or playroom. Step outside to your private backyard oasis with 109.96 feet of lake frontage and a screened-in pool featuring fountains, and seating--perfect for entertaining
Home Details
Home Type
- Single Family
Est. Annual Taxes
- $11,689
Year Built
- Built in 2014
Lot Details
- 8,393 Sq Ft Lot
- Lot Dimensions are 109.96' x 115' x 36.01'
- Lake Front
- Cul-De-Sac
- Fenced
- Irregular Lot
- Sprinkler System
- Property is zoned Master
HOA Fees
- $402 Monthly HOA Fees
Parking
- 2 Car Attached Garage
- Garage Door Opener
- Driveway
Home Design
- Mediterranean Architecture
- Spanish Tile Roof
- Tile Roof
- Concrete Roof
Interior Spaces
- 2,886 Sq Ft Home
- 2-Story Property
- Furnished or left unfurnished upon request
- High Ceiling
- Ceiling Fan
- Single Hung Metal Windows
- Blinds
- Entrance Foyer
- Great Room
- Family Room
- Formal Dining Room
- Den
- Screened Porch
- Lake Views
Kitchen
- Breakfast Area or Nook
- Breakfast Bar
- Electric Range
- Microwave
- Dishwasher
- Disposal
Flooring
- Laminate
- Ceramic Tile
Bedrooms and Bathrooms
- 4 Bedrooms
- Walk-In Closet
- Dual Sinks
- Roman Tub
- Separate Shower in Primary Bathroom
Laundry
- Laundry Room
- Dryer
- Washer
- Laundry Tub
Home Security
- Home Security System
- Fire and Smoke Detector
Outdoor Features
- Concrete Pool
- Patio
Utilities
- Central Heating and Cooling System
- Underground Utilities
- Electric Water Heater
- Cable TV Available
Listing and Financial Details
- Assessor Parcel Number 431650100120007
- Seller Considering Concessions
Community Details
Overview
- Association fees include management, common areas, cable TV, recreation facilities, internet
- Built by Minto Communities
- Tradition Plat No 19 Repl Subdivision
Amenities
- Clubhouse
- Game Room
- Billiard Room
- Business Center
- Community Wi-Fi
Recreation
- Tennis Courts
- Community Basketball Court
- Pickleball Courts
- Community Cabanas
- Community Pool
- Community Spa
- Trails
Security
- Gated with Attendant
- Resident Manager or Management On Site
- Phone Entry
Map
Home Values in the Area
Average Home Value in this Area
Tax History
| Year | Tax Paid | Tax Assessment Tax Assessment Total Assessment is a certain percentage of the fair market value that is determined by local assessors to be the total taxable value of land and additions on the property. | Land | Improvement |
|---|---|---|---|---|
| 2024 | $12,368 | $511,300 | $133,600 | $377,700 |
| 2023 | $12,368 | $513,200 | $125,500 | $387,700 |
| 2022 | $11,476 | $432,000 | $125,500 | $306,500 |
| 2021 | $7,876 | $314,644 | $0 | $0 |
| 2020 | $7,946 | $310,300 | $64,000 | $246,300 |
| 2019 | $8,153 | $313,900 | $64,000 | $249,900 |
| 2018 | $7,222 | $283,500 | $55,000 | $228,500 |
| 2017 | $8,123 | $270,800 | $55,000 | $215,800 |
| 2016 | $7,505 | $253,500 | $53,000 | $200,500 |
| 2015 | $6,990 | $221,000 | $38,000 | $183,000 |
| 2014 | $1,786 | $17,490 | $0 | $0 |
Property History
| Date | Event | Price | Change | Sq Ft Price |
|---|---|---|---|---|
| 04/24/2025 04/24/25 | For Sale | $649,000 | +33.8% | $225 / Sq Ft |
| 06/01/2021 06/01/21 | Sold | $485,000 | -7.6% | $168 / Sq Ft |
| 05/02/2021 05/02/21 | Pending | -- | -- | -- |
| 03/25/2021 03/25/21 | For Sale | $525,000 | +29.3% | $182 / Sq Ft |
| 10/18/2019 10/18/19 | Sold | $406,000 | -6.6% | $141 / Sq Ft |
| 09/18/2019 09/18/19 | Pending | -- | -- | -- |
| 08/10/2019 08/10/19 | For Sale | $434,900 | +26.8% | $151 / Sq Ft |
| 03/21/2017 03/21/17 | Sold | $343,000 | -9.7% | $119 / Sq Ft |
| 02/19/2017 02/19/17 | Pending | -- | -- | -- |
| 11/12/2016 11/12/16 | For Sale | $380,000 | 0.0% | $132 / Sq Ft |
| 02/04/2016 02/04/16 | For Rent | $2,200 | 0.0% | -- |
| 02/04/2016 02/04/16 | Rented | $2,200 | -12.0% | -- |
| 09/09/2015 09/09/15 | For Rent | $2,500 | +13.6% | -- |
| 09/09/2015 09/09/15 | Rented | $2,200 | -- | -- |
Deed History
| Date | Type | Sale Price | Title Company |
|---|---|---|---|
| Warranty Deed | $485,000 | Stewart Title Company | |
| Warranty Deed | $406,000 | Patch Reef Title Company Inc | |
| Warranty Deed | $343,000 | First International Title In | |
| Special Warranty Deed | $292,300 | Founders Title |
Mortgage History
| Date | Status | Loan Amount | Loan Type |
|---|---|---|---|
| Open | $388,000 | New Conventional | |
| Previous Owner | $316,000 | New Conventional | |
| Previous Owner | $325,850 | New Conventional | |
| Previous Owner | $282,542 | FHA |
Similar Homes in Port Saint Lucie, FL
Source: BeachesMLS
MLS Number: R11084359
APN: 43-16-501-0012-0007
- 11270 SW Vanderbilt Cir
- 11240 SW Wyndham Way
- 11273 SW Stockton Place
- 11298 SW Stockton Place
- 11441 SW Waldorf Ct
- 11454 SW Fieldstone Way
- 11400 SW Hillcrest Cir
- 11430 SW Hillcrest Cir
- 11471 SW Hillcrest Cir
- 11380 SW Lyra Dr
- 11277 SW Lyra Dr
- 11881 SW Crestwood Cir
- 11252 SW Lyra Dr
- 11891 SW Crestwood Cir
- 11453 SW Lyra Dr
- 11461 SW Lyra Dr
- 11820 SW Crestwood Cir
- 11690 SW Rockville Ct
- 11209 SW Springtree Terrace
- 11265 SW Lake Park Dr
