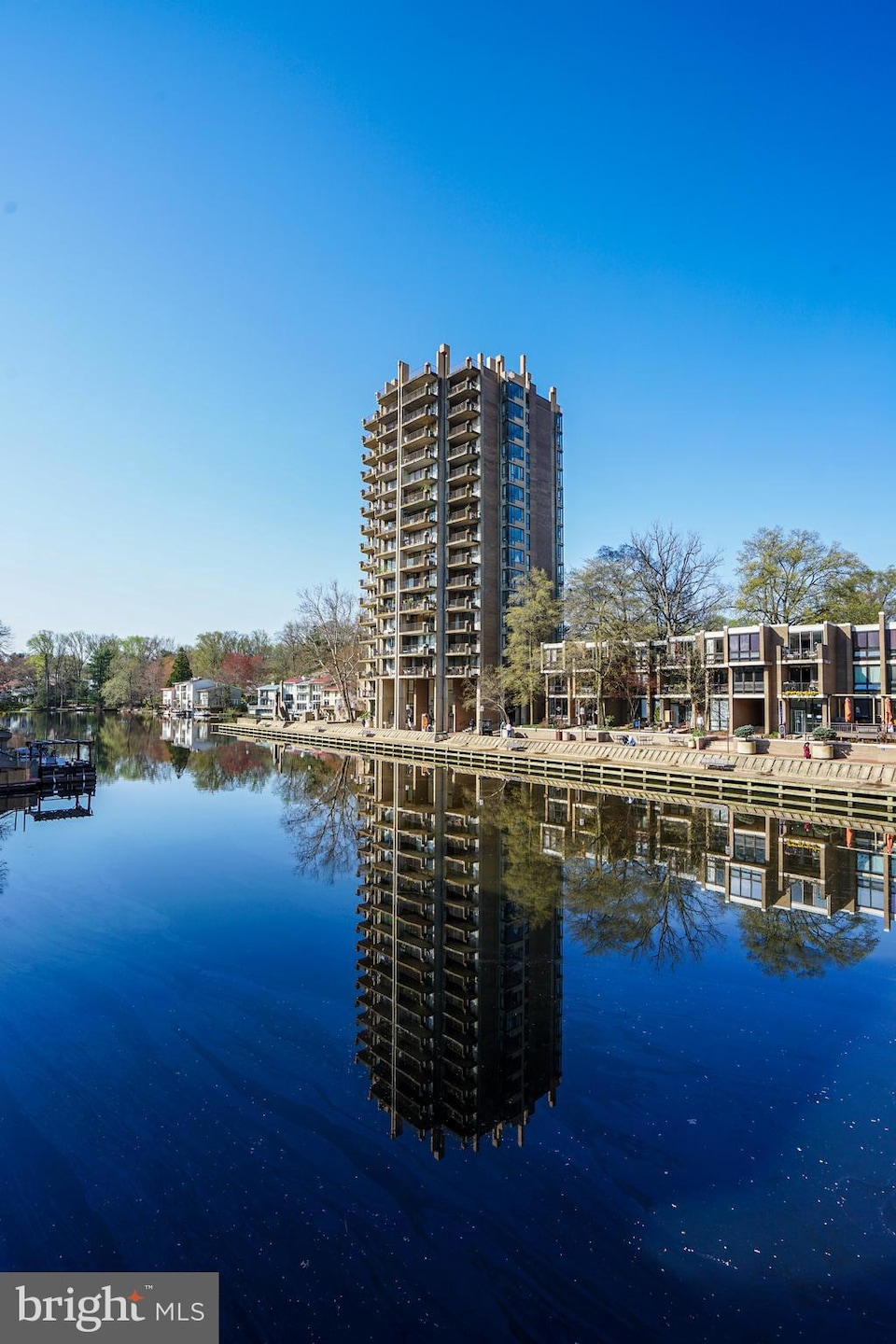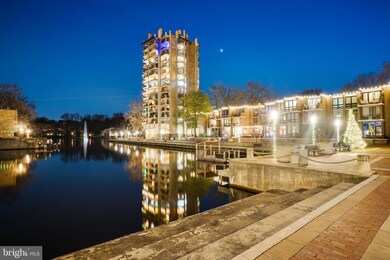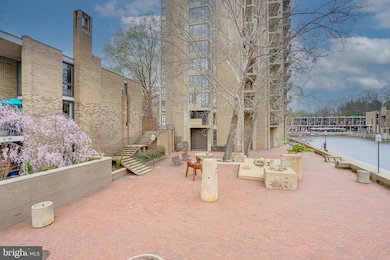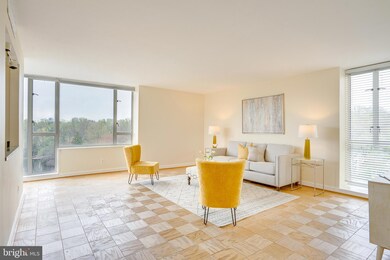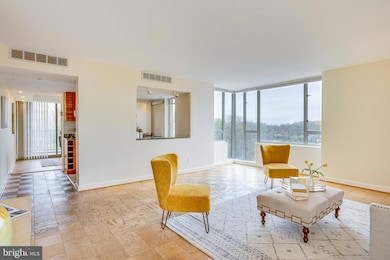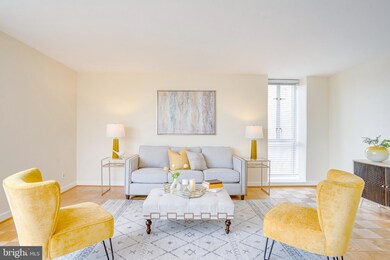
11400 Washington Plaza W Unit 803 Reston, VA 20190
Lake Anne NeighborhoodEstimated payment $4,420/month
Highlights
- 100 Feet of Waterfront
- Public Boat Ramp
- Lake View
- Langston Hughes Middle School Rated A-
- Water Oriented
- Open Floorplan
About This Home
Welcome to your new home at 11400 Washington Plaza W, Reston, VA, where contemporary comfort meets serene living. This exquisite condo offers 1,259 square feet of thoughtfully designed space, perfect for those seeking a blend of style and functionality.
Upon entering, you'll be greeted by a spacious and inviting layout featuring a total of five rooms designed to cater to your lifestyle needs. This residence boasts two generous bedrooms and two modern bathrooms, providing ample space for relaxation and privacy. Flexible floor plan can be configured in a variety of ways-- don't need a formal dining room? Great, use that space as a den or office. Large living space can easily support dinning area.
Located in a vibrant and welcoming community, this home provides the perfect balance of urban amenities and peaceful retreat. This lovely condo provides for a unique lifestyle in Reston's original Village Center, Lake Anne, the heart of Reston.
Come live, work and play with the pool and tennis courts just steps away from your door. Walk down for the Saturday Farmer's & Craft Market, meet friends for coffee or a beer, or dinner, watch a free Summer Concert, enjoy a festival, get your hair done, peruse the treasures at Reston's Used Book Shop, honestly an amazing lifestyle!
Don't miss the opportunity to make this exceptional condo your new home. Contact us today to schedule a viewing and experience the unique charm of 11400 Washington Plaza W for yourself.
Property Details
Home Type
- Condominium
Est. Annual Taxes
- $2,791
Year Built
- Built in 1966
Lot Details
- 100 Feet of Waterfront
- 1 Common Wall
- Landscaped
HOA Fees
Property Views
- Lake
- Woods
Home Design
- Midcentury Modern Architecture
- Brick Exterior Construction
Interior Spaces
- 1,259 Sq Ft Home
- Property has 1 Level
- Open Floorplan
- Tray Ceiling
- Ceiling height of 9 feet or more
- Window Treatments
- Sliding Doors
- Living Room
- Dining Room
- Den
- Wood Flooring
Kitchen
- Electric Oven or Range
- Stove
- Ice Maker
- Dishwasher
- Upgraded Countertops
- Disposal
Bedrooms and Bathrooms
- 2 Main Level Bedrooms
- En-Suite Primary Bedroom
- En-Suite Bathroom
- 2 Full Bathrooms
Laundry
- Laundry in unit
- Dryer
- Washer
Parking
- 1 Open Parking Space
- 1 Parking Space
- Parking Lot
- Parking Permit Included
Accessible Home Design
- Accessible Elevator Installed
- Level Entry For Accessibility
Outdoor Features
- Water Oriented
- Property is near a lake
- Lake Privileges
- Balcony
Schools
- South Lakes High School
Utilities
- Forced Air Zoned Heating and Cooling System
- Vented Exhaust Fan
- Hot Water Heating System
- Natural Gas Water Heater
- Cable TV Available
Listing and Financial Details
- Assessor Parcel Number 0172 31 0803
Community Details
Overview
- Association fees include air conditioning, cable TV, electricity, exterior building maintenance, gas, heat, management, insurance, pool(s), reserve funds, road maintenance, sewer, snow removal, trash, water
- Reston Association
- High-Rise Condominium
- Lake Anne Of Reston, A Condominium Condos
- Built by Robert E Simon
- Lake Anne Of Reston Subdivision, H Heron Floorplan
- Lake Anne Of Res Community
- Property Manager
Amenities
- Laundry Facilities
- Community Storage Space
- 2 Elevators
Recreation
- Public Boat Ramp
- Tennis Courts
- Community Playground
- Community Pool
- Jogging Path
- Bike Trail
Pet Policy
- Limit on the number of pets
Security
- Security Service
Map
Home Values in the Area
Average Home Value in this Area
Tax History
| Year | Tax Paid | Tax Assessment Tax Assessment Total Assessment is a certain percentage of the fair market value that is determined by local assessors to be the total taxable value of land and additions on the property. | Land | Improvement |
|---|---|---|---|---|
| 2024 | $4,153 | $344,490 | $69,000 | $275,490 |
| 2023 | $4,049 | $344,490 | $69,000 | $275,490 |
| 2022 | $4,101 | $344,490 | $69,000 | $275,490 |
| 2021 | $4,122 | $337,740 | $68,000 | $269,740 |
| 2020 | $4,156 | $337,740 | $68,000 | $269,740 |
| 2019 | $4,861 | $395,020 | $76,000 | $319,020 |
| 2018 | $4,368 | $379,830 | $76,000 | $303,830 |
| 2017 | $4,588 | $379,830 | $76,000 | $303,830 |
| 2016 | $4,489 | $372,380 | $74,000 | $298,380 |
| 2015 | $3,210 | $276,020 | $55,000 | $221,020 |
| 2014 | $3,203 | $276,020 | $55,000 | $221,020 |
Property History
| Date | Event | Price | Change | Sq Ft Price |
|---|---|---|---|---|
| 04/04/2025 04/04/25 | For Sale | $379,000 | -- | $301 / Sq Ft |
Deed History
| Date | Type | Sale Price | Title Company |
|---|---|---|---|
| Warranty Deed | $495,000 | -- | |
| Deed | $195,000 | -- | |
| Deed | $160,000 | -- |
Mortgage History
| Date | Status | Loan Amount | Loan Type |
|---|---|---|---|
| Previous Owner | $156,000 | New Conventional | |
| Previous Owner | $128,000 | No Value Available |
Similar Homes in Reston, VA
Source: Bright MLS
MLS Number: VAFX2213948
APN: 0172-31-0803
- 11400 Washington Plaza W Unit 803
- 11459 Washington Plaza W
- 1602 Chimney House Rd Unit 1602
- 1609 Fellowship Square
- 11495 Waterview Cluster
- 11527 Hickory Cluster
- 1578 Moorings Dr Unit 4B/12B
- 11500 Fairway Dr Unit 101
- 1540 Northgate Square Unit 1540-12C
- 1521 Northgate Square Unit 21-C
- 1531 Northgate Square Unit 12B
- 11616 Vantage Hill Rd Unit 2C
- 1554 Northgate Square Unit 2A
- 1353 Northgate Square
- 11622 Vantage Hill Rd Unit 12B
- 11625 Vantage Hill Rd Unit C
- 1503 Inlet Ct
- 11627 Vantage Hill Rd Unit 2A
- 1432 Northgate Square Unit 32/11A
- 1717 Wainwright Dr
