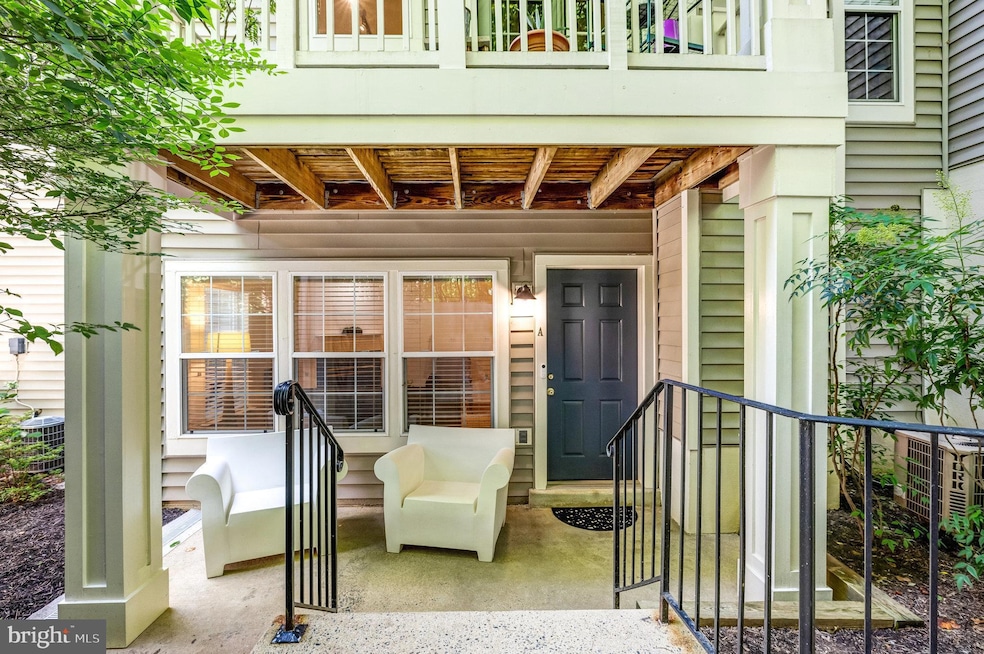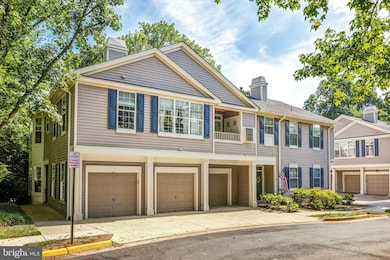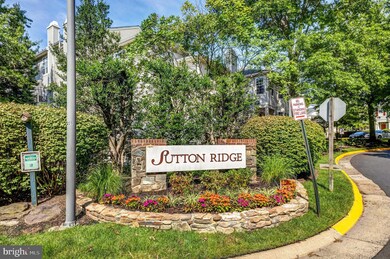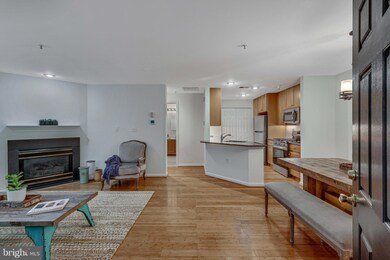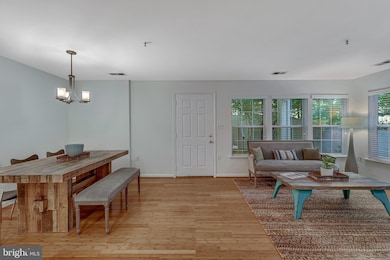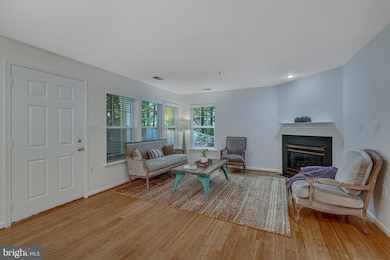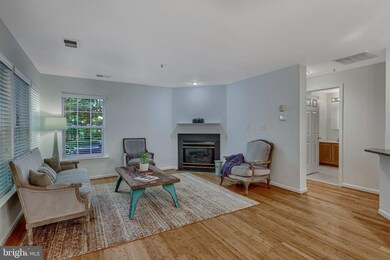
11400 Windleaf Ct Unit A Reston, VA 20194
North Reston NeighborhoodHighlights
- Open Floorplan
- Community Lake
- Bamboo Flooring
- Aldrin Elementary Rated A
- Contemporary Architecture
- 4-minute walk to North Hills Park
About This Home
As of September 2024Rarely available! A one bedroom unit with treed views in popular Sutton Ridge Neighborhood located in desirable 20194. This unit has over 900 sq ft which is larger than many two bedroom units nearby. The unit has been tastefully updated with bamboo floors throughout, bathroom and kitchen update including ceiling high cabinets and granite countertops. NEW Stainless Steel Appliances were installed on 7/15: Five Burner Gas Stove, Dishwasher, Refrigerator and Microwave. New Disposer was installed in '23. In October '22, a new HVAC system was installed by a highly rated heating/ac contractor which included a Variable Blower Gas Furnace, A/C Condensing Unit with Pad and a Honeywell Wifi Touch Screen Programmable Thermostat ($8,800). The entire unit was painted the week of 7/15 which included painting of ceilings and trim. The unit's open floor plan features a living area with a gas fireplace and a large dining area adjacent to the updated kitchen. The bedroom easily accommodates a king size bed with room for additional pieces and has ample closets. Private front patio. All Reston Association amenities are available to homeowners including the popular North Hills Pool and Tennis Complex across from Sutton Ridge. Sutton Ridge is located near main transportation routes, Metro, North Point Shopping Center and Reston Town Center.
Last Buyer's Agent
Kamran Saleem
Redfin Corporation License #0225062330

Property Details
Home Type
- Condominium
Est. Annual Taxes
- $3,364
Year Built
- Built in 1996 | Remodeled in 2008
Lot Details
- Property is in excellent condition
HOA Fees
Home Design
- Contemporary Architecture
- Transitional Architecture
Interior Spaces
- 910 Sq Ft Home
- Property has 1 Level
- Open Floorplan
- Ceiling Fan
- Recessed Lighting
- 1 Fireplace
- Window Treatments
- Living Room
- Dining Room
- Stacked Washer and Dryer
Kitchen
- Built-In Range
- Built-In Microwave
- Dishwasher
- Stainless Steel Appliances
- Upgraded Countertops
- Disposal
Flooring
- Bamboo
- Wood
- Ceramic Tile
Bedrooms and Bathrooms
- 1 Main Level Bedroom
- 1 Full Bathroom
Parking
- Parking Lot
- Unassigned Parking
Schools
- Aldrin Elementary School
- Herndon Middle School
- Herndon High School
Utilities
- Forced Air Heating and Cooling System
- Electric Water Heater
Listing and Financial Details
- Assessor Parcel Number 0114 25 0181
Community Details
Overview
- Association fees include common area maintenance, snow removal, sewer, trash, water, management
- Reston Association
- Low-Rise Condominium
- Sutton Ridge Condos
- Sutton Ridge Subdivision
- Community Lake
Amenities
- Picnic Area
Recreation
- Tennis Courts
- Community Playground
- Community Pool
- Jogging Path
Pet Policy
- Pets allowed on a case-by-case basis
- Pet Size Limit
Map
Home Values in the Area
Average Home Value in this Area
Property History
| Date | Event | Price | Change | Sq Ft Price |
|---|---|---|---|---|
| 09/25/2024 09/25/24 | Sold | $335,000 | -4.0% | $368 / Sq Ft |
| 07/25/2024 07/25/24 | For Sale | $349,000 | -- | $384 / Sq Ft |
Similar Homes in Reston, VA
Source: Bright MLS
MLS Number: VAFX2192070
- 11408 Gate Hill Place Unit 118
- 11519 Wild Hawthorn Ct
- 1310 Park Garden Ln
- 1361 Garden Wall Cir Unit 701
- 1369 Garden Wall Cir
- 1351 Heritage Oak Way
- 11575 Southington Ln
- 11431 Hollow Timber Way
- 11423 Hollow Timber Way
- 1139 Round Pebble Ln
- 11286 Stones Throw Dr
- 11582 Greenwich Point Rd
- 11733 Summerchase Cir Unit 1733A
- 11715 Summerchase Cir
- 11731 Summerchase Cir
- 11743 Summerchase Cir
- 11743 Summerchase Cir Unit C
- 11708 Summerchase Cir Unit D
- 0 Caris Glenne Outlot B
- 1155 Meadowlook Ct
