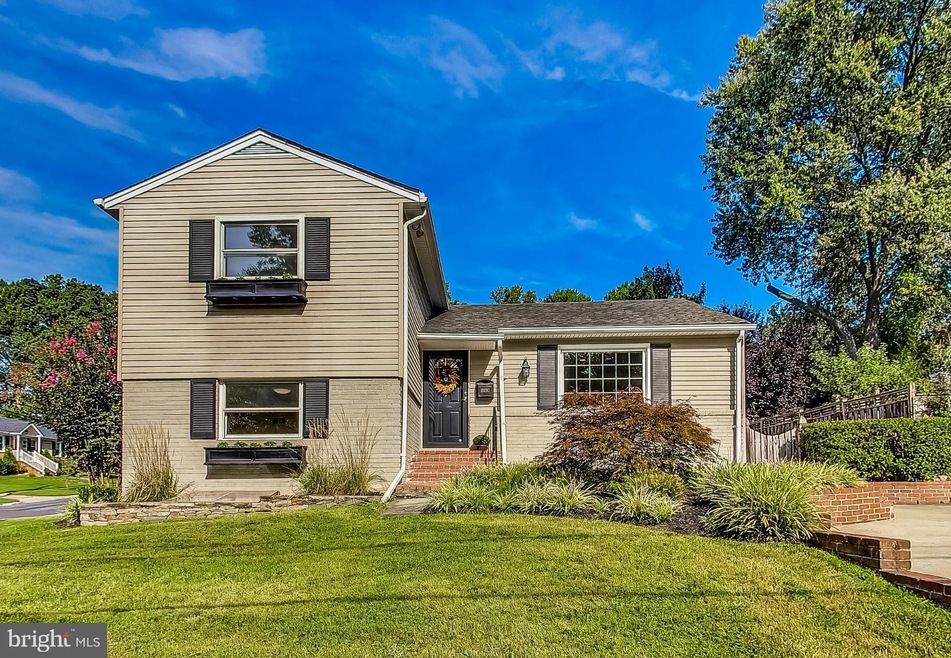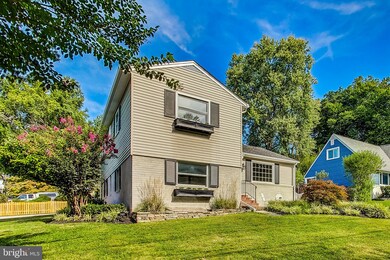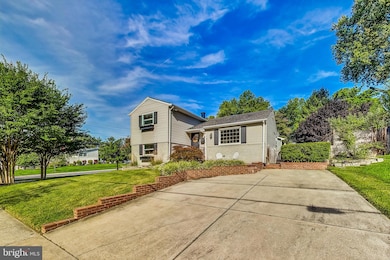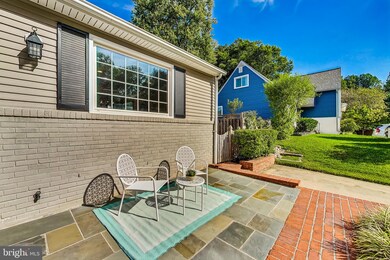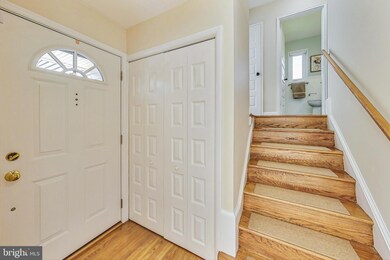
11400 Woodson Ave Kensington, MD 20895
North Kensington NeighborhoodHighlights
- Open Floorplan
- Wood Flooring
- Attic
- Albert Einstein High School Rated A
- Garden View
- Corner Lot
About This Home
As of October 2024$20K price improvement! Come home to this amazing opportunity in Kensington - all of the charm but tucked away on a quiet street away from the congestion of Downtown! Located on an oversized corner lot, this 1950s split is surprisingly spacious, with 4 above-grade bedrooms and lots of open living space. The main level has beautiful original hardwood flooring throughout the living and dining rooms and features an open kitchen with updated appliances, perfect for everyday living.
Both upstairs and downstairs you will find four generously sized bedrooms, two up from the main level and two down, and each bedroom level has a full bathroom. Closets have custom built-ins for maximum use of space, plus hall linen closets for extra storage.
The lower level has a fully finished family room, complete with a powder bath, laundry center with a full-sized stacked washer and dryer and a walk-up stairwell to the rear yard. Don't miss the extra lower level bonus room that is perfect for a yoga studio or home gym.
You will have plenty of off-street parking for family and friends with an oversized driveway and a detached two-car garage! The rear yard is also recently fenced and has lovely stone patios in both the front and rear.
Enjoy all that the local (voluntary) Rock Creek Palisades Association has to offer - neighborhood fall fest coming up on October 5th! The home is also located just a few blocks to all in-zone schools and less than two miles from area favorites such as The Dish & Dram, Stella Point Grille and Strosnider's Hardware.
Home Details
Home Type
- Single Family
Est. Annual Taxes
- $7,097
Year Built
- Built in 1956
Lot Details
- 8,608 Sq Ft Lot
- Wood Fence
- Landscaped
- Corner Lot
- Level Lot
- Property is in very good condition
- Property is zoned R60
Parking
- 2 Car Detached Garage
- Oversized Parking
- Parking Storage or Cabinetry
- Front Facing Garage
- Garage Door Opener
- Driveway
- Off-Street Parking
Home Design
- Split Level Home
- Frame Construction
- Asphalt Roof
Interior Spaces
- Open Floorplan
- Chair Railings
- Crown Molding
- Ceiling Fan
- Recessed Lighting
- Window Screens
- Family Room
- Living Room
- Dining Room
- Garden Views
- Storm Doors
- Attic
Kitchen
- Electric Oven or Range
- Built-In Microwave
- Dishwasher
- Stainless Steel Appliances
- Upgraded Countertops
- Disposal
Flooring
- Wood
- Carpet
- Ceramic Tile
Bedrooms and Bathrooms
Laundry
- Laundry on lower level
- Dryer
- Washer
Finished Basement
- Connecting Stairway
- Crawl Space
Outdoor Features
- Patio
Schools
- Rock View Elementary School
- Newport Mill Middle School
- Albert Einstein High School
Utilities
- Forced Air Heating and Cooling System
- Vented Exhaust Fan
- Natural Gas Water Heater
- Phone Available
- Cable TV Available
Community Details
- No Home Owners Association
- Kensington Knolls Subdivision
- Property has 5 Levels
Listing and Financial Details
- Tax Lot 7
- Assessor Parcel Number 161301378267
Map
Home Values in the Area
Average Home Value in this Area
Property History
| Date | Event | Price | Change | Sq Ft Price |
|---|---|---|---|---|
| 10/24/2024 10/24/24 | Sold | $749,000 | 0.0% | $389 / Sq Ft |
| 09/27/2024 09/27/24 | Price Changed | $749,000 | -2.6% | $389 / Sq Ft |
| 09/06/2024 09/06/24 | For Sale | $769,000 | +48.2% | $400 / Sq Ft |
| 10/30/2015 10/30/15 | Sold | $519,000 | +4.0% | $341 / Sq Ft |
| 10/03/2015 10/03/15 | Pending | -- | -- | -- |
| 10/01/2015 10/01/15 | For Sale | $499,000 | -- | $327 / Sq Ft |
Tax History
| Year | Tax Paid | Tax Assessment Tax Assessment Total Assessment is a certain percentage of the fair market value that is determined by local assessors to be the total taxable value of land and additions on the property. | Land | Improvement |
|---|---|---|---|---|
| 2024 | $7,097 | $553,000 | $221,800 | $331,200 |
| 2023 | $6,147 | $532,567 | $0 | $0 |
| 2022 | $5,613 | $512,133 | $0 | $0 |
| 2021 | $5,321 | $491,700 | $220,400 | $271,300 |
| 2020 | $4,964 | $462,467 | $0 | $0 |
| 2019 | $4,606 | $433,233 | $0 | $0 |
| 2018 | $4,463 | $404,000 | $220,400 | $183,600 |
| 2017 | $3,868 | $379,867 | $0 | $0 |
| 2016 | -- | $355,733 | $0 | $0 |
| 2015 | $3,449 | $331,600 | $0 | $0 |
| 2014 | $3,449 | $331,600 | $0 | $0 |
Mortgage History
| Date | Status | Loan Amount | Loan Type |
|---|---|---|---|
| Open | $299,000 | New Conventional | |
| Previous Owner | $124,800 | Credit Line Revolving | |
| Previous Owner | $480,000 | New Conventional | |
| Previous Owner | $480,000 | New Conventional | |
| Previous Owner | $68,000 | Stand Alone Second | |
| Previous Owner | $408,000 | Adjustable Rate Mortgage/ARM | |
| Previous Owner | $102,000 | Stand Alone Second | |
| Previous Owner | $359,650 | New Conventional | |
| Previous Owner | $45,350 | Future Advance Clause Open End Mortgage |
Deed History
| Date | Type | Sale Price | Title Company |
|---|---|---|---|
| Deed | $749,000 | Old Republic National Title In | |
| Deed | $600,000 | Hutton Patt T&E Llc | |
| Deed | $519,000 | Monarch Title Inc | |
| Deed | $510,000 | -- | |
| Deed | $230,000 | -- |
Similar Homes in Kensington, MD
Source: Bright MLS
MLS Number: MDMC2146726
APN: 13-01378267
- 11408 Woodson Ave
- 11215 Woodson Ave
- 3602 Astoria Rd
- 11606 Gail Place
- 11018 Glueck Ln
- 3502 Murdock Rd
- 3509 Anderson Rd
- 4000 Highview Dr
- 3423 Nimitz Rd
- 3922 Kincaid Terrace
- 11901 Dalewood Dr
- 3411 University Blvd W Unit 103
- 3411 University Blvd W Unit 204
- 3205 Geiger Ave
- 3813 Lawrence Ave
- 4106 Mitscher Ct
- 3817 Lawrence Ave
- 4110 Mitscher Ct
- 3355 University Blvd W Unit 206
- 3333 University Blvd W Unit 304
