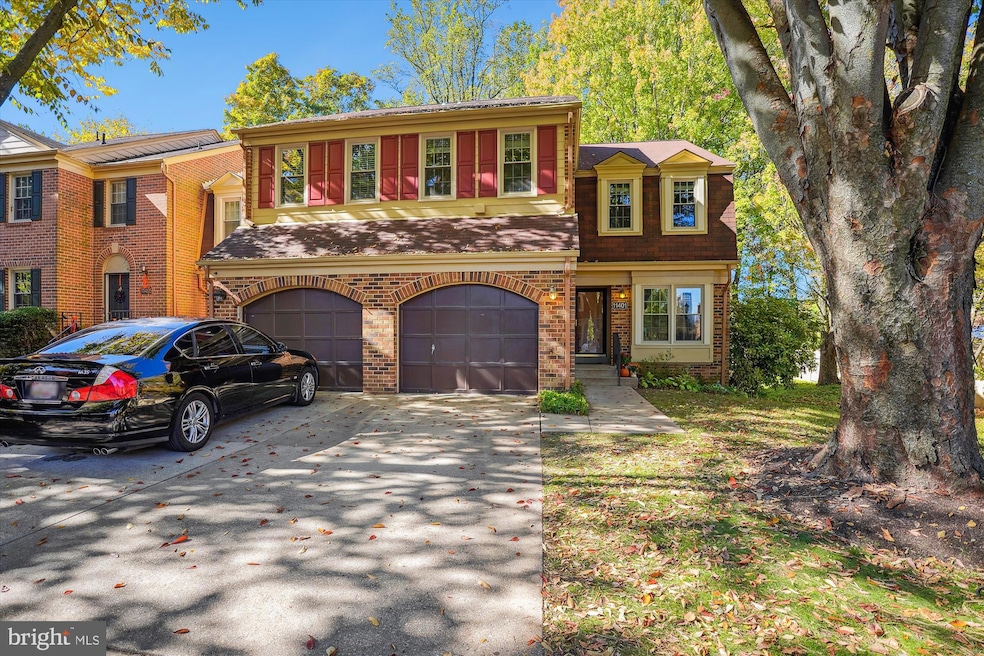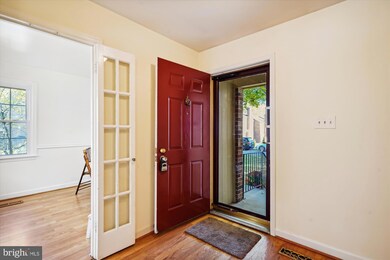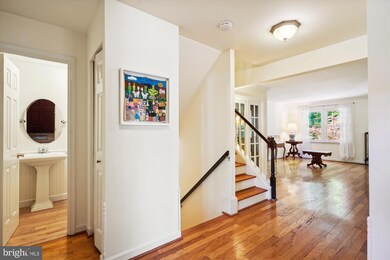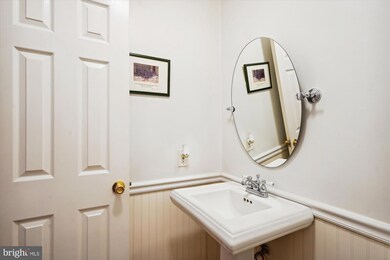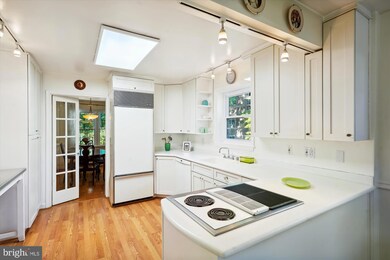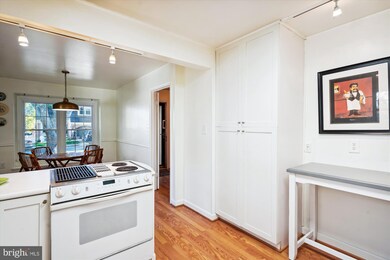
11401 Empire Ln Rockville, MD 20852
Highlights
- View of Trees or Woods
- Federal Architecture
- Backs to Trees or Woods
- Garrett Park Elementary School Rated A
- Wood Burning Stove
- Wood Flooring
About This Home
As of November 2024Rarely available 5-bedroom end unit with garage in sought after Old Georgetown Village. Located less than a half mile from shopping and close by Metro, minutes to downtown Bethesda and all that it has to offer. This large, all- brick end unit home has 5 bedrooms and 3.5 baths over 3 levels and includes an elevator! Pull right up to your driveway and into the garage with extra room for storage. Bright eat-in kitchen with separate dining room. Large Living room with lots of natural light, hardwood floors throughout the first and second floors. Upper-level features 4 bedrooms, 2 full baths and laundry. Enjoy the basement family room with walkout access to private fenced backyard and patio. Bonus bedroom/office with full bath and walk-in tub complete the lower level. Conveniently located near I270/495, Pike and Rose and Montgomery Mall. Community offers tennis and pool memberships. Don't miss this exceptional opportunity to make this stunning home yours.
Last Buyer's Agent
Antonia Ketabchi
Redfin Corp

Townhouse Details
Home Type
- Townhome
Est. Annual Taxes
- $9,700
Year Built
- Built in 1981
Lot Details
- 3,870 Sq Ft Lot
- Backs to Trees or Woods
HOA Fees
- $201 Monthly HOA Fees
Parking
- 1 Car Attached Garage
- Garage Door Opener
Property Views
- Woods
- Garden
Home Design
- Federal Architecture
- Brick Exterior Construction
- Asphalt Roof
Interior Spaces
- Property has 3 Levels
- 1 Elevator
- Wood Burning Stove
- Wood Burning Fireplace
- Wood Frame Window
- Family Room
- Dining Area
- Wood Flooring
Kitchen
- Breakfast Area or Nook
- Eat-In Kitchen
- Electric Oven or Range
- Stove
- Dishwasher
- Disposal
Bedrooms and Bathrooms
- En-Suite Bathroom
- Walk-In Closet
Laundry
- Laundry on upper level
- Dryer
- Washer
Finished Basement
- Walk-Out Basement
- Basement Fills Entire Space Under The House
- Rear Basement Entry
Home Security
Outdoor Features
- Patio
Schools
- Tilden Middle School
- Walter Johnson High School
Utilities
- Forced Air Heating and Cooling System
- Heat Pump System
- Electric Water Heater
Listing and Financial Details
- Tax Lot 188
- Assessor Parcel Number 160401990313
Community Details
Overview
- Association fees include management, recreation facility, reserve funds, road maintenance, snow removal
- Old Georgetown Village Subdivision, The Townsend Floorplan
- Property Manager
Recreation
- Tennis Courts
- Community Pool
Security
- Storm Windows
Map
Home Values in the Area
Average Home Value in this Area
Property History
| Date | Event | Price | Change | Sq Ft Price |
|---|---|---|---|---|
| 11/13/2024 11/13/24 | Sold | $900,000 | 0.0% | $329 / Sq Ft |
| 10/29/2024 10/29/24 | Pending | -- | -- | -- |
| 10/24/2024 10/24/24 | For Sale | $899,900 | -- | $329 / Sq Ft |
Tax History
| Year | Tax Paid | Tax Assessment Tax Assessment Total Assessment is a certain percentage of the fair market value that is determined by local assessors to be the total taxable value of land and additions on the property. | Land | Improvement |
|---|---|---|---|---|
| 2024 | $9,700 | $809,300 | $381,100 | $428,200 |
| 2023 | $8,401 | $757,867 | $0 | $0 |
| 2022 | $5,694 | $706,433 | $0 | $0 |
| 2021 | $6,836 | $655,000 | $363,000 | $292,000 |
| 2020 | $13,569 | $652,233 | $0 | $0 |
| 2019 | $6,739 | $649,467 | $0 | $0 |
| 2018 | $6,713 | $646,700 | $330,000 | $316,700 |
| 2017 | $6,594 | $628,933 | $0 | $0 |
| 2016 | $6,109 | $611,167 | $0 | $0 |
| 2015 | $6,109 | $593,400 | $0 | $0 |
| 2014 | $6,109 | $588,967 | $0 | $0 |
Mortgage History
| Date | Status | Loan Amount | Loan Type |
|---|---|---|---|
| Open | $855,000 | New Conventional | |
| Closed | $855,000 | New Conventional |
Deed History
| Date | Type | Sale Price | Title Company |
|---|---|---|---|
| Deed | $900,000 | Title Forward | |
| Deed | $900,000 | Title Forward | |
| Deed | -- | -- | |
| Deed | -- | -- | |
| Deed | -- | -- | |
| Deed | -- | -- | |
| Deed | -- | -- | |
| Deed | $290,000 | -- |
Similar Homes in Rockville, MD
Source: Bright MLS
MLS Number: MDMC2152816
APN: 04-01990313
- 11301 Commonwealth Dr Unit T3
- 5805 Edson Ln Unit 104
- 11405 Commonwealth Dr Unit 4
- 7 Sedgwick Ln
- 5917 Tudor Ln
- 11400 Strand Dr
- 11400 Strand Dr
- 5713 Magic Mountain Dr
- 6017 Tilden Ln
- 5800 Nicholson Ln Unit 1-608
- 5800 Nicholson Ln Unit 1001
- 5802 Nicholson Ln
- 11304 Morning Gate Dr
- 4 Cedarwood Ct
- 11216 Stephalee Ln
- 5809 Nicholson Ln
- 5809 Nicholson Ln
- 5809 Nicholson Ln Unit 1401
- 5801 Linden Square Ct
- 11152 Cedarwood Dr
