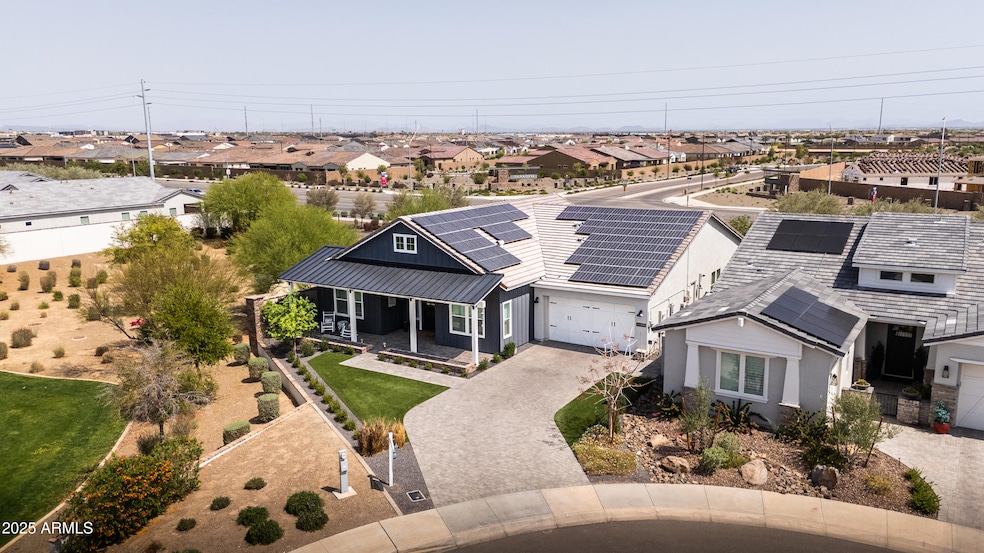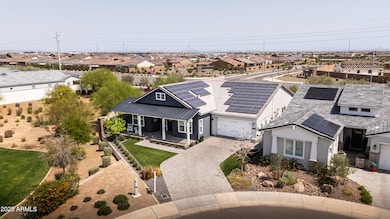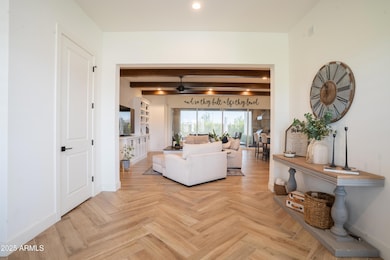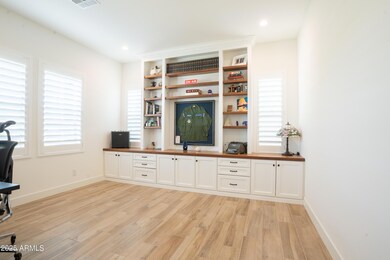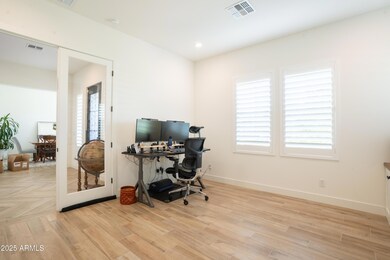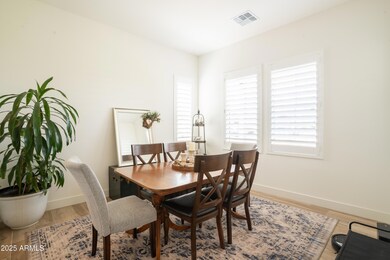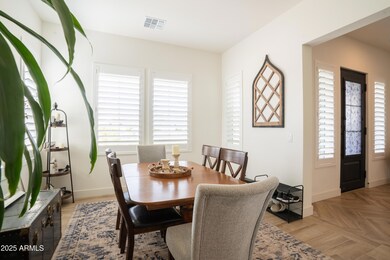
11401 N Luckenbach St Surprise, AZ 85388
Estimated payment $6,415/month
Highlights
- Very Popular Property
- Private Pool
- Dual Vanity Sinks in Primary Bathroom
- Sonoran Heights Middle School Rated A-
- Eat-In Kitchen
- Cooling Available
About This Home
Nestled within the prestigious Sterling Grove Golf & Country Club, this exquisite 3-bedroom, 3-bathroom home offers 2,657 sq ft of luxurious living space. Built in 2020, the residence has an open floor plan with high-end finishes and abundant natural light. The gourmet kitchen features top-of-the-line appliances and a spacious island, perfect for entertaining. The master suite provides a serene retreat with a spa-like bathroom and walk-in closet. Community amenities include a world-class Nicklaus Design golf course, state-of-the-art practice facilities, tennis and pickleball courts, a luxurious spa, fitness center, and resort-style pools. Experience unparalleled elegance and comfort in this remarkable home has to offer! This isn't just a home, it's a lifestyle!
Home Details
Home Type
- Single Family
Est. Annual Taxes
- $2,489
Year Built
- Built in 2022
Lot Details
- 8,446 Sq Ft Lot
- Desert faces the front and back of the property
- Block Wall Fence
- Artificial Turf
- Grass Covered Lot
HOA Fees
- $375 Monthly HOA Fees
Parking
- 2 Car Garage
Home Design
- Wood Frame Construction
- Block Exterior
- Stucco
Interior Spaces
- 2,657 Sq Ft Home
- 1-Story Property
- Washer and Dryer Hookup
Kitchen
- Eat-In Kitchen
- Breakfast Bar
- Built-In Microwave
- ENERGY STAR Qualified Appliances
- Kitchen Island
Bedrooms and Bathrooms
- 3 Bedrooms
- Primary Bathroom is a Full Bathroom
- 3 Bathrooms
- Dual Vanity Sinks in Primary Bathroom
- Bathtub With Separate Shower Stall
Schools
- Sonoran Heights Middle Elementary School
- Mountain View Middle School
- Shadow Ridge High School
Utilities
- Cooling Available
- Heating System Uses Natural Gas
Additional Features
- ENERGY STAR Qualified Equipment for Heating
- Private Pool
Community Details
- Association fees include ground maintenance, street maintenance
- Toll Brothers Association, Phone Number (480) 921-7500
- Toll At Prasada Phase 1 Unit B Subdivision
- FHA/VA Approved Complex
Listing and Financial Details
- Tax Lot 117
- Assessor Parcel Number 502-13-422
Map
Home Values in the Area
Average Home Value in this Area
Tax History
| Year | Tax Paid | Tax Assessment Tax Assessment Total Assessment is a certain percentage of the fair market value that is determined by local assessors to be the total taxable value of land and additions on the property. | Land | Improvement |
|---|---|---|---|---|
| 2025 | $2,489 | $30,561 | -- | -- |
| 2024 | $2,373 | $29,106 | -- | -- |
| 2023 | $2,373 | $50,400 | $10,080 | $40,320 |
| 2022 | $528 | $10,005 | $10,005 | $0 |
| 2021 | $543 | $8,940 | $8,940 | $0 |
| 2020 | $537 | $7,740 | $7,740 | $0 |
Property History
| Date | Event | Price | Change | Sq Ft Price |
|---|---|---|---|---|
| 04/25/2025 04/25/25 | For Rent | $3,100 | 0.0% | -- |
| 04/03/2025 04/03/25 | For Sale | $1,045,000 | -- | $393 / Sq Ft |
Deed History
| Date | Type | Sale Price | Title Company |
|---|---|---|---|
| Special Warranty Deed | $804,862 | Westminster Title Agency | |
| Special Warranty Deed | -- | Westminster Title Agency |
Mortgage History
| Date | Status | Loan Amount | Loan Type |
|---|---|---|---|
| Open | $48,000 | Credit Line Revolving | |
| Closed | $58,000 | Credit Line Revolving | |
| Open | $454,862 | New Conventional |
Similar Homes in Surprise, AZ
Source: Arizona Regional Multiple Listing Service (ARMLS)
MLS Number: 6845001
APN: 502-13-422
- 17168 W Mountainair St
- 17192 W Rocklin St
- 17068 W Shangri la Rd
- 17178 W Wildwood St
- 17209 W Wildwood St
- 17165 W Piperton St Unit 181
- 17067 W Shangri la Rd
- 17187 W Piperton St
- 17041 W Shangri la Rd
- 17168 W Middlebury St
- 11691 N Luckenbach St
- 11344 N San Clemente St
- 17163 W Thousand Oaks St
- 11288 N San Clemente St
- 17205 W Middlebury St
- 17197 W Thousand Oaks St
- 11656 N San Clemente St
- 17221 W Middlebury St
- 17227 W Middlebury St
- 17183 W San Marcos St
