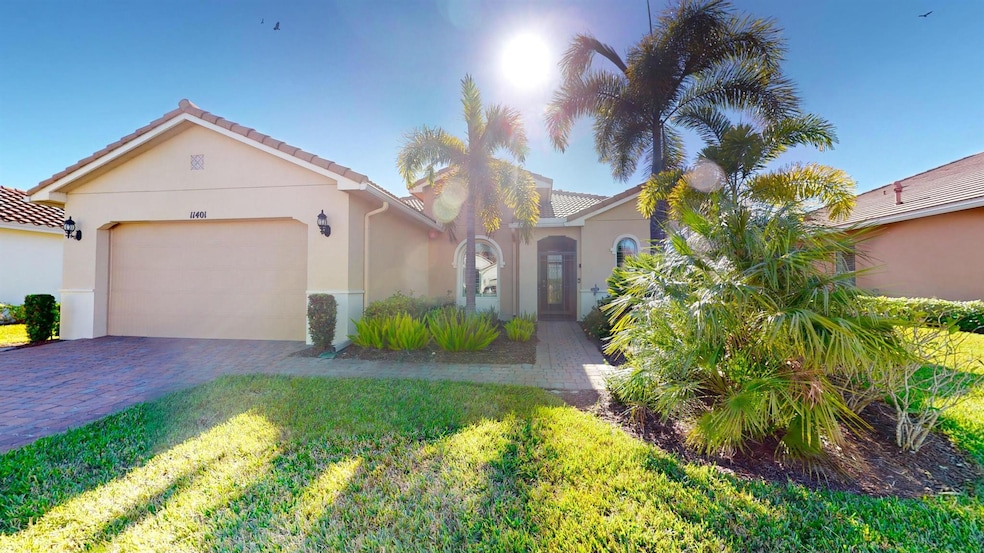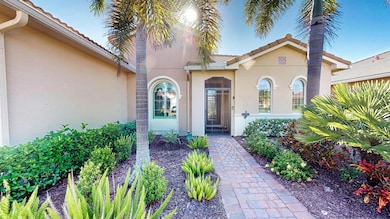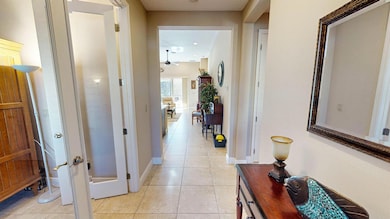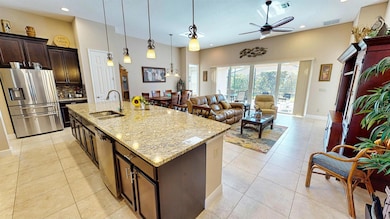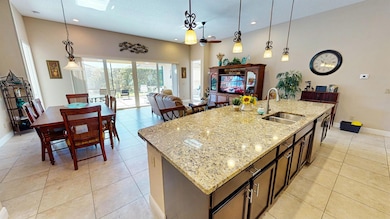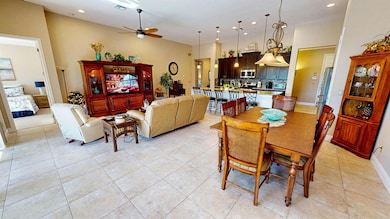
11401 SW Aspen Ln Port Saint Lucie, FL 34987
Tradition NeighborhoodEstimated payment $3,988/month
Highlights
- Gated with Attendant
- Room in yard for a pool
- Attic
- Senior Community
- Clubhouse
- Tennis Courts
About This Home
This stunning 3-bedroom, 3-bathroom home with nearly 2,300 square feet of living space offers a thoughtfully designed open floor plan perfect for modern living. The dual master suites each feature spacious walk-in closets, his-and-her sinks, and elegant stand-up showers, providing a luxurious retreat for homeowners or guests. The expansive chef's kitchen, complete with a giant center island, overlooks the dining and living areas, seamlessly connecting to the family room with soaring high ceilings--an entertainer's dream. The 16-foot sliding doors lead to a private, extended, and screened lanai, perfect for relaxing or hosting gatherings year-round. A separate guest room ensures privacy for visitors, while the versatile den adds flexibility for an office, library, or hobby space.
Home Details
Home Type
- Single Family
Est. Annual Taxes
- $7,697
Year Built
- Built in 2015
Lot Details
- 7,797 Sq Ft Lot
- Sprinkler System
HOA Fees
- $587 Monthly HOA Fees
Parking
- 2 Car Attached Garage
- Garage Door Opener
- Driveway
Interior Spaces
- 2,276 Sq Ft Home
- 1-Story Property
- Furnished or left unfurnished upon request
- Ceiling Fan
- Family Room
- Florida or Dining Combination
- Den
- Pull Down Stairs to Attic
Kitchen
- Breakfast Area or Nook
- Eat-In Kitchen
- Microwave
- Dishwasher
- Disposal
Flooring
- Carpet
- Tile
Bedrooms and Bathrooms
- 3 Bedrooms
- Walk-In Closet
- 3 Full Bathrooms
- Dual Sinks
Laundry
- Laundry Room
- Dryer
- Washer
Home Security
- Home Security System
- Security Gate
Outdoor Features
- Room in yard for a pool
- Patio
Utilities
- Central Heating and Cooling System
- Underground Utilities
- Gas Water Heater
- Cable TV Available
Listing and Financial Details
- Assessor Parcel Number 430450301190006
Community Details
Overview
- Senior Community
- Association fees include management, common areas, cable TV, ground maintenance, pest control, recreation facilities, reserve fund, security
- Built by AV Homes
- Tradition Plat No 28 Subdivision, Space Coast Floorplan
Amenities
- Clubhouse
- Game Room
- Billiard Room
- Community Library
Recreation
- Tennis Courts
- Community Basketball Court
- Pickleball Courts
- Bocce Ball Court
- Shuffleboard Court
- Community Pool
- Community Spa
- Putting Green
- Trails
Security
- Gated with Attendant
- Resident Manager or Management On Site
Map
Home Values in the Area
Average Home Value in this Area
Tax History
| Year | Tax Paid | Tax Assessment Tax Assessment Total Assessment is a certain percentage of the fair market value that is determined by local assessors to be the total taxable value of land and additions on the property. | Land | Improvement |
|---|---|---|---|---|
| 2024 | $7,565 | $313,063 | -- | -- |
| 2023 | $7,565 | $303,945 | $0 | $0 |
| 2022 | $7,356 | $295,093 | $0 | $0 |
| 2021 | $7,192 | $286,499 | $0 | $0 |
| 2020 | $7,254 | $282,544 | $0 | $0 |
| 2019 | $7,209 | $276,192 | $0 | $0 |
| 2018 | $6,925 | $271,043 | $0 | $0 |
| 2017 | $5,808 | $253,100 | $52,000 | $201,100 |
| 2016 | $5,743 | $242,100 | $52,000 | $190,100 |
| 2015 | $1,671 | $26,400 | $26,400 | $0 |
| 2014 | $1,371 | $9,460 | $0 | $0 |
Property History
| Date | Event | Price | Change | Sq Ft Price |
|---|---|---|---|---|
| 03/17/2025 03/17/25 | Price Changed | $494,500 | -2.8% | $217 / Sq Ft |
| 12/03/2024 12/03/24 | For Sale | $509,000 | +47.5% | $224 / Sq Ft |
| 06/26/2017 06/26/17 | Sold | $345,000 | -1.1% | $152 / Sq Ft |
| 05/27/2017 05/27/17 | Pending | -- | -- | -- |
| 02/20/2017 02/20/17 | For Sale | $349,000 | -- | $153 / Sq Ft |
Deed History
| Date | Type | Sale Price | Title Company |
|---|---|---|---|
| Warranty Deed | $345,000 | Community Land Title & Resar | |
| Special Warranty Deed | $287,000 | Attorney |
Mortgage History
| Date | Status | Loan Amount | Loan Type |
|---|---|---|---|
| Open | $250,000 | New Conventional |
Similar Homes in the area
Source: BeachesMLS
MLS Number: R11042096
APN: 43-04-503-0119-0006
- 11401 SW Aspen Ln
- 11380 SW Aspen Ln
- 11360 SW Aspen Ln
- 11236 SW Hadley St
- 11270 SW Apple Blossom Trail
- 11234 SW Apple Blossom Trail
- 11265 SW Hadley St
- 11339 SW Patterson St
- 11170 SW Hadley St
- 11380 SW Patterson St
- 11218 SW Sophronia St
- 11434 SW Patterson St
- 11526 SW Halton St
- 10072 SW Oak Tree Cir
- 10021 SW Oak Tree Cir
- 11323 SW Mountain Ash Cir
- 10017 SW Oak Tree Cir
- 11343 SW Mountain Ash Cir
- 9961 SW Glenbrook Dr
- 9868 SW Glenbrook Dr
