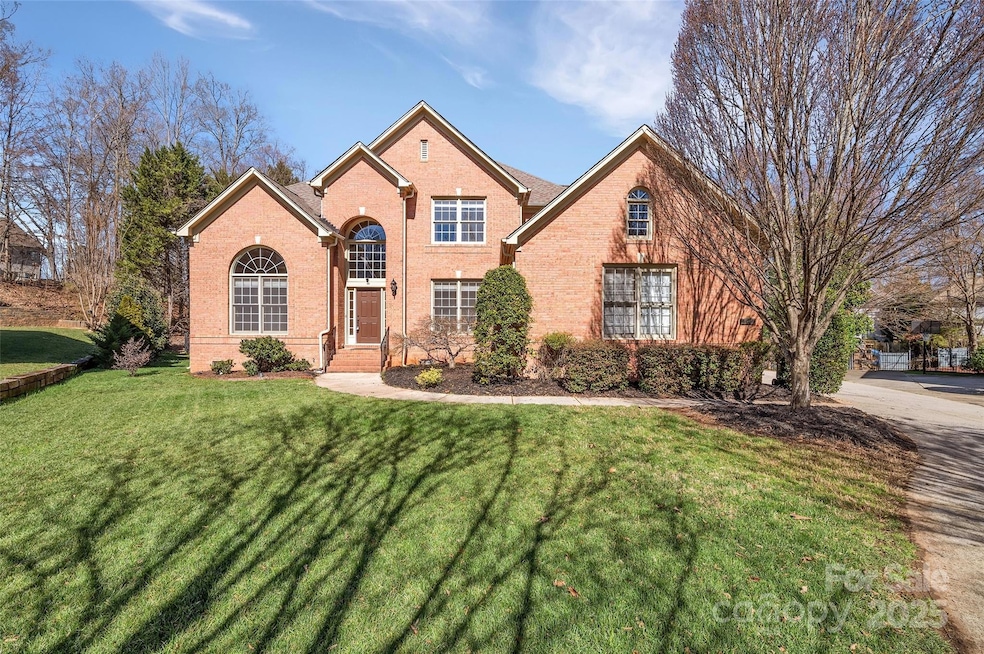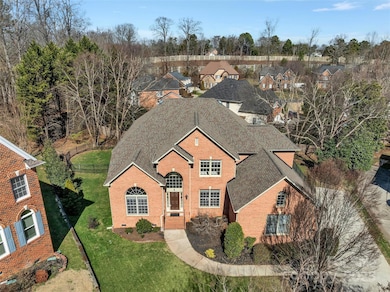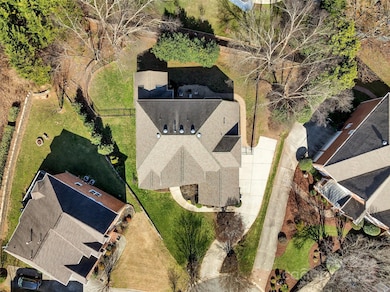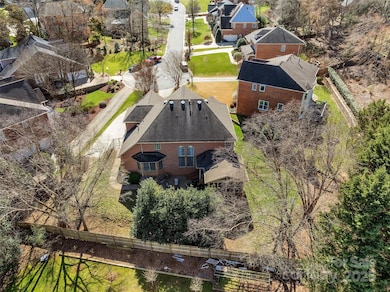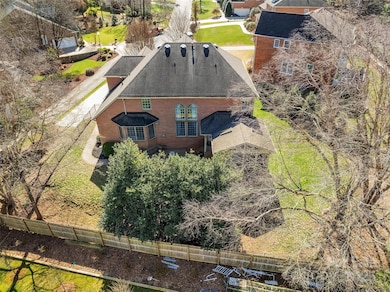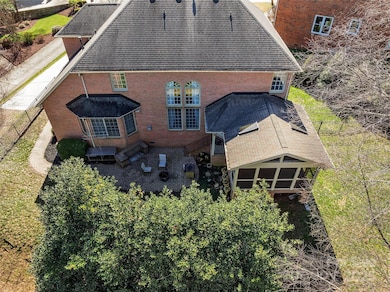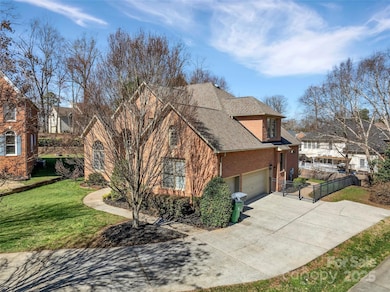
11402 Bloomfield Dr Charlotte, NC 28277
Ballantyne NeighborhoodEstimated payment $5,203/month
Highlights
- Transitional Architecture
- Wood Flooring
- Cul-De-Sac
- South Charlotte Middle Rated A-
- Screened Porch
- 3 Car Attached Garage
About This Home
Welcome to this exquisite, move-in ready full-brick home, ideally located in the highly coveted Ballantyne area of South Charlotte. Nestled on a quiet cul-de-sac, this beautifully maintained property boasts expansive, open living spaces with soaring ceilings.The main level features a spacious master suite and laundry room, while the gourmet kitchen is ideal for both relaxing and entertaining. Step outside to enjoy the serene screened-in patio and private, fenced backyard, offering the perfect oasis. Recent upgrades include brand-new carpets on the upper floor (2025), new HVAC system (2025), stunning hardwood floors throughout the main level (2017) & luxurious calacatta ceramic tile in the master bath (2024).Situated in a tranquil neighborhood, yet just minutes from top-rated schools(https://mcmap.org/geoportal),shopping, dining, & easy access to major highways,this home provides the ideal combination of convenience and serenity.Don’t miss the opportunity to make this dream home yours!
Home Details
Home Type
- Single Family
Est. Annual Taxes
- $5,120
Year Built
- Built in 2000
Lot Details
- Cul-De-Sac
- Fenced
- Irrigation
- Property is zoned N1-A
HOA Fees
- $40 Monthly HOA Fees
Parking
- 3 Car Attached Garage
- Garage Door Opener
Home Design
- Transitional Architecture
- Four Sided Brick Exterior Elevation
Interior Spaces
- 2-Story Property
- Wet Bar
- Ceiling Fan
- Family Room with Fireplace
- Screened Porch
- Crawl Space
- Pull Down Stairs to Attic
- Home Security System
Kitchen
- Built-In Oven
- Gas Cooktop
- Microwave
- Dishwasher
- Disposal
Flooring
- Wood
- Tile
Bedrooms and Bathrooms
- Garden Bath
Laundry
- Laundry Room
- Electric Dryer Hookup
Outdoor Features
- Patio
Schools
- Mcalpine Elementary School
- South Charlotte Middle School
- Ballantyne Ridge High School
Utilities
- Forced Air Heating and Cooling System
- Heating System Uses Natural Gas
- Cable TV Available
Listing and Financial Details
- Assessor Parcel Number 225-364-16
Community Details
Overview
- Bumgardner Association Management Association, Phone Number (704) 829-7878
- Built by DAVID WEEKLY
- Essex Fells Subdivision
- Mandatory home owners association
Security
- Card or Code Access
Map
Home Values in the Area
Average Home Value in this Area
Tax History
| Year | Tax Paid | Tax Assessment Tax Assessment Total Assessment is a certain percentage of the fair market value that is determined by local assessors to be the total taxable value of land and additions on the property. | Land | Improvement |
|---|---|---|---|---|
| 2023 | $5,120 | $679,000 | $140,000 | $539,000 |
| 2022 | $4,789 | $483,300 | $110,000 | $373,300 |
| 2021 | $4,778 | $483,300 | $110,000 | $373,300 |
| 2020 | $4,771 | $483,300 | $110,000 | $373,300 |
| 2019 | $4,755 | $483,300 | $110,000 | $373,300 |
| 2018 | $5,002 | $375,700 | $68,000 | $307,700 |
| 2017 | $4,926 | $375,700 | $68,000 | $307,700 |
| 2016 | $4,917 | $375,700 | $68,000 | $307,700 |
| 2015 | $4,905 | $375,700 | $68,000 | $307,700 |
| 2014 | $4,887 | $375,700 | $68,000 | $307,700 |
Property History
| Date | Event | Price | Change | Sq Ft Price |
|---|---|---|---|---|
| 04/05/2025 04/05/25 | Price Changed | $850,000 | -4.5% | $238 / Sq Ft |
| 03/10/2025 03/10/25 | Price Changed | $890,000 | -3.8% | $249 / Sq Ft |
| 02/13/2025 02/13/25 | For Sale | $925,000 | -- | $259 / Sq Ft |
Deed History
| Date | Type | Sale Price | Title Company |
|---|---|---|---|
| Warranty Deed | $423,000 | None Available | |
| Warranty Deed | $390,000 | -- | |
| Warranty Deed | $390,000 | Steward Title Guaranty Compa | |
| Warranty Deed | $375,000 | -- | |
| Warranty Deed | $363,500 | -- |
Mortgage History
| Date | Status | Loan Amount | Loan Type |
|---|---|---|---|
| Open | $277,000 | New Conventional | |
| Closed | $338,400 | New Conventional | |
| Previous Owner | $120,000 | Credit Line Revolving | |
| Previous Owner | $110,000 | Credit Line Revolving | |
| Previous Owner | $312,000 | Fannie Mae Freddie Mac | |
| Previous Owner | $312,000 | Credit Line Revolving | |
| Previous Owner | $300,000 | Unknown | |
| Previous Owner | $300,000 | Purchase Money Mortgage | |
| Previous Owner | $180,000 | Unknown | |
| Previous Owner | $230,000 | Unknown | |
| Previous Owner | $332,000 | Unknown | |
| Previous Owner | $327,059 | No Value Available |
Similar Homes in Charlotte, NC
Source: Canopy MLS (Canopy Realtor® Association)
MLS Number: 4220165
APN: 225-364-16
- 7115 Powder Mill Place
- 7031 Walton Heath Ln
- 4300 Old Course Dr
- 11014 Fox Mill Ln
- 7824 Hickory Stick Place
- 11333 Snapfinger Dr
- 4510 Old Course Dr
- 6920 Stillmeadow Dr
- 11430 Sir Francis Drake Dr
- 4410 Playfair Ln
- 11006 Knight Castle Dr
- 7444 Hurstbourne Green Dr Unit 12D
- 7502 Hurstbourne Green Dr Unit 11B
- 10325 Merlin Meadows Ct
- 11422 Nevermore Way
- 10240 Rose Meadow Ln Unit D
- 6741 Stillmeadow Dr
- 6904 Mordred Ln
- 7822 Noland Woods Dr
- 7716 Seton House Ln
