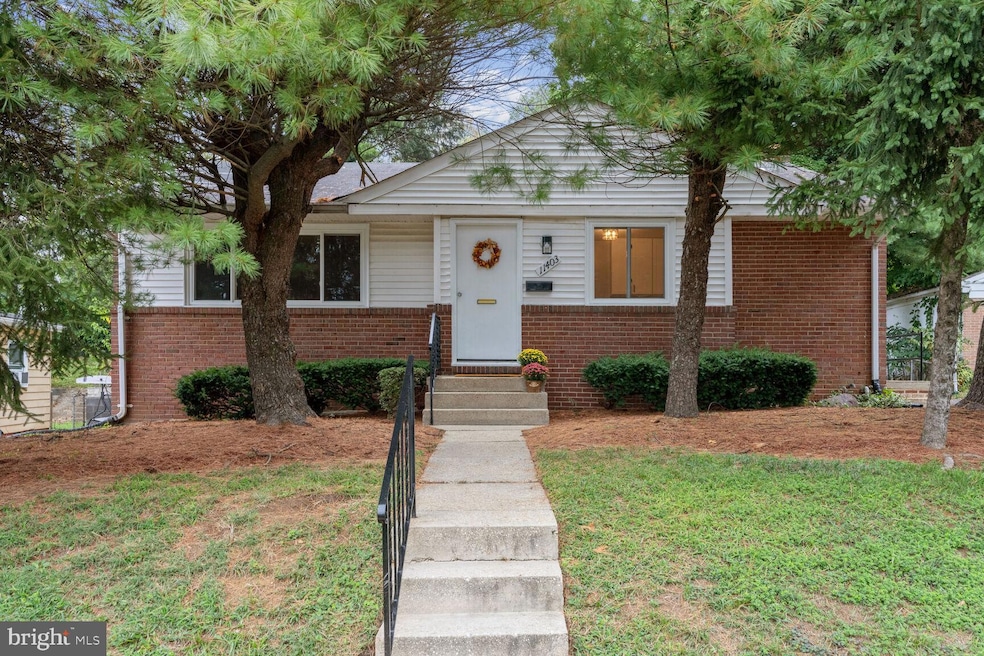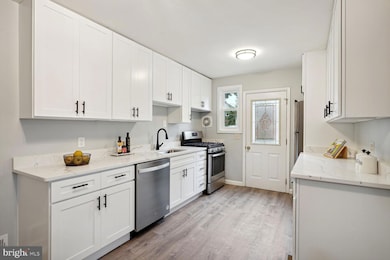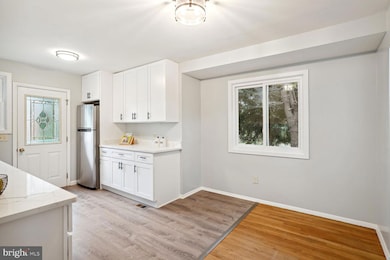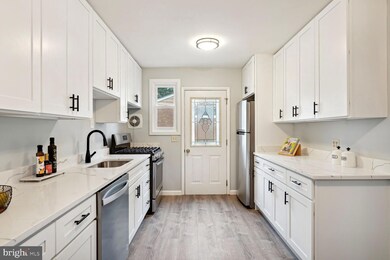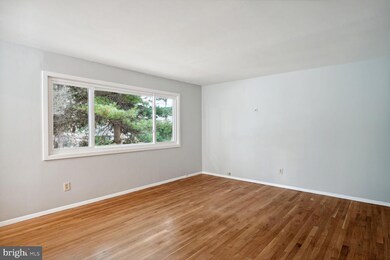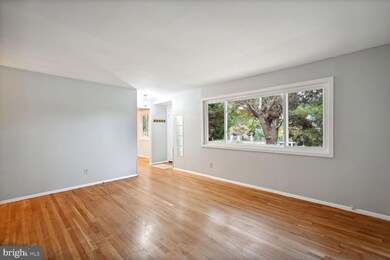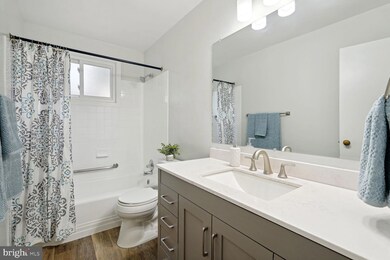
11403 Sherrie Ln Silver Spring, MD 20902
Highlights
- Rambler Architecture
- Wood Flooring
- Upgraded Countertops
- Albert Einstein High School Rated A
- No HOA
- Stainless Steel Appliances
About This Home
As of November 2024Look no further! This charming rambler is ready to welcome you home. Step inside and you’ll find a spacious living room featuring a large picture window and hardwood floors throughout the main level. Additionally, you have 3, generous sized bedrooms and a large, updated hall bath complete with a modern vanity, decorative fixtures and an oversized mirror. The wonderfully remodeled kitchen boasts white cabinets, quartz countertops, new stainless-steel appliances and stylish LVP floors. For added convenience, there’s a washer/dryer hookup on the main level. Discover more in the fully finished lower level offering ample living space with 2 extra bonus rooms for multiple uses and an updated full bath with shower/tub. The lower level rear exit offers a step up to the spacious backyard and large patio perfect for outdoor activities and many gatherings. Enjoy the exceptional location near the shops and restaurants and the easy access to Metro which is less than a mile away. With Giant and Westfield Shopping center just down the street, everything you need is close by. Added updates are new replacement windows (2023) and HVAC (2023). Don’t miss out on this fantastic opportunity to make this charming rambler your own!
Home Details
Home Type
- Single Family
Est. Annual Taxes
- $4,837
Year Built
- Built in 1954
Lot Details
- 7,936 Sq Ft Lot
- Property is zoned R60
Home Design
- Rambler Architecture
- Brick Exterior Construction
- Block Foundation
Interior Spaces
- Property has 2 Levels
- Ceiling Fan
- Double Pane Windows
- Replacement Windows
- Window Screens
- Combination Kitchen and Dining Room
- Wood Flooring
Kitchen
- Stove
- Dishwasher
- Stainless Steel Appliances
- Upgraded Countertops
- Disposal
Bedrooms and Bathrooms
- 3 Main Level Bedrooms
- Bathtub with Shower
Laundry
- Laundry on main level
- Washer
Finished Basement
- Walk-Up Access
- Rear Basement Entry
- Laundry in Basement
Parking
- 2 Parking Spaces
- 2 Driveway Spaces
- Shared Driveway
- Off-Street Parking
Accessible Home Design
- Grab Bars
Schools
- Rock View Elementary School
- Newport Mill Middle School
- Albert Einstein High School
Utilities
- Forced Air Heating and Cooling System
- Vented Exhaust Fan
- Natural Gas Water Heater
Community Details
- No Home Owners Association
- Wheaton Hills Subdivision
Listing and Financial Details
- Tax Lot 29
- Assessor Parcel Number 161301182630
Map
Home Values in the Area
Average Home Value in this Area
Property History
| Date | Event | Price | Change | Sq Ft Price |
|---|---|---|---|---|
| 11/22/2024 11/22/24 | Sold | $520,000 | -2.8% | $232 / Sq Ft |
| 10/23/2024 10/23/24 | Price Changed | $534,900 | -2.7% | $239 / Sq Ft |
| 09/26/2024 09/26/24 | For Sale | $550,000 | 0.0% | $246 / Sq Ft |
| 11/25/2013 11/25/13 | Rented | $1,700 | 0.0% | -- |
| 11/15/2013 11/15/13 | Under Contract | -- | -- | -- |
| 10/10/2013 10/10/13 | For Rent | $1,700 | +6.3% | -- |
| 05/23/2012 05/23/12 | Rented | $1,600 | 0.0% | -- |
| 05/21/2012 05/21/12 | Under Contract | -- | -- | -- |
| 05/17/2012 05/17/12 | For Rent | $1,600 | -- | -- |
Tax History
| Year | Tax Paid | Tax Assessment Tax Assessment Total Assessment is a certain percentage of the fair market value that is determined by local assessors to be the total taxable value of land and additions on the property. | Land | Improvement |
|---|---|---|---|---|
| 2024 | $4,837 | $356,633 | $0 | $0 |
| 2023 | $4,613 | $339,367 | $0 | $0 |
| 2022 | $4,208 | $322,100 | $178,200 | $143,900 |
| 2021 | $3,940 | $314,533 | $0 | $0 |
| 2020 | $3,940 | $306,967 | $0 | $0 |
| 2019 | $3,822 | $299,400 | $163,000 | $136,400 |
| 2018 | $3,594 | $281,067 | $0 | $0 |
| 2017 | $3,433 | $262,733 | $0 | $0 |
| 2016 | -- | $244,400 | $0 | $0 |
| 2015 | $2,353 | $243,900 | $0 | $0 |
| 2014 | $2,353 | $243,400 | $0 | $0 |
Mortgage History
| Date | Status | Loan Amount | Loan Type |
|---|---|---|---|
| Open | $416,000 | New Conventional | |
| Closed | $416,000 | New Conventional |
Deed History
| Date | Type | Sale Price | Title Company |
|---|---|---|---|
| Deed | $520,000 | Old Republic National Title In | |
| Deed | $520,000 | Old Republic National Title In | |
| Interfamily Deed Transfer | -- | None Available |
Similar Homes in the area
Source: Bright MLS
MLS Number: MDMC2148972
APN: 13-01182630
- 11308 Veirs Mill Rd
- 11316 Galt Ave
- 11321 College View Dr
- 11209 Upton Dr
- 11218 Upton Dr
- 2901 Collins Ave
- 11212 Midvale Rd
- 11214 Midvale Rd
- 2503 Kensington Blvd
- 11110 Valley View Ave
- 11210 Valley View Ave
- 2932 University Blvd W
- 3205 Geiger Ave
- 11921 Coronada Place
- 3355 University Blvd W Unit 206
- 3333 University Blvd W Unit 304
- 2820 Harris Ave
- 11801 Georgia Ave
- 3502 Murdock Rd
- 11514 Bucknell Dr Unit 202
