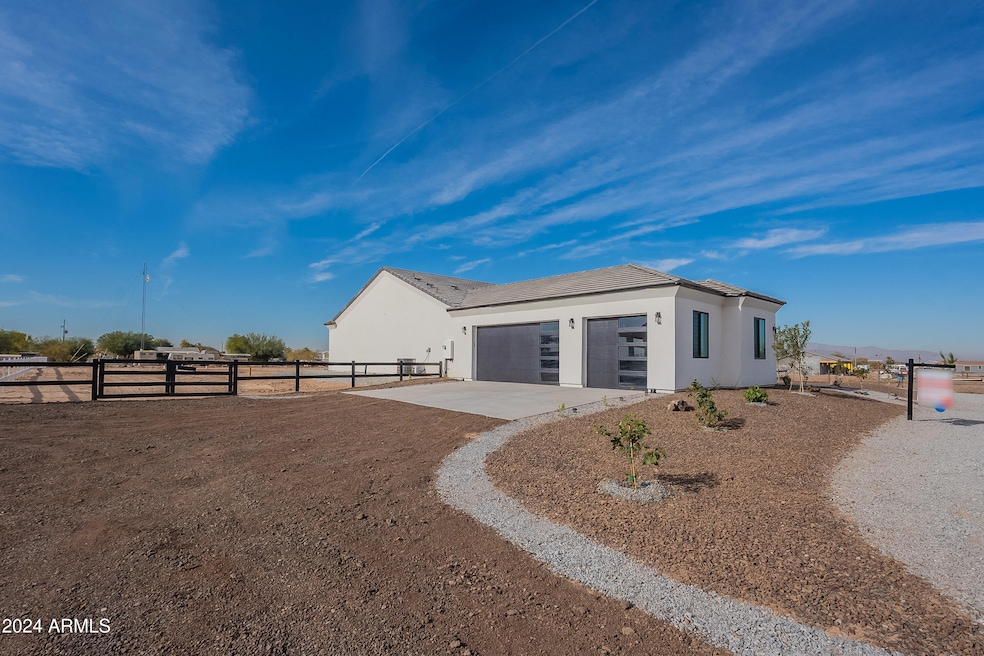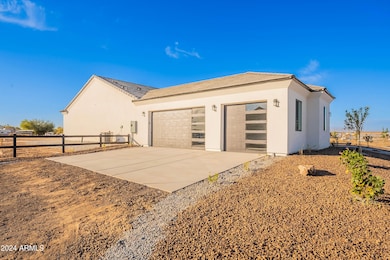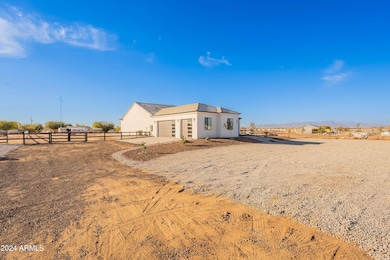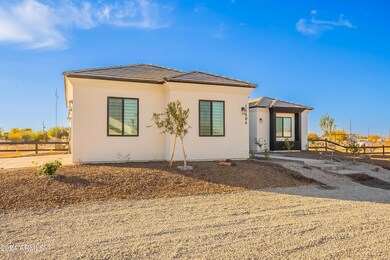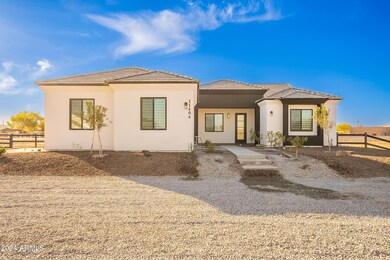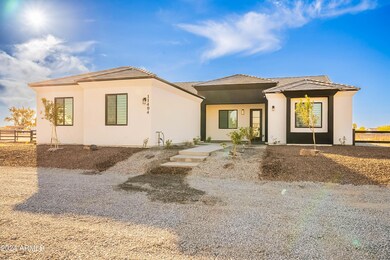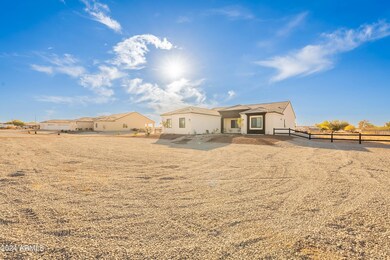
11404 S 208th Ave Buckeye, AZ 85326
Highlights
- Horses Allowed On Property
- Granite Countertops
- Covered patio or porch
- 1.18 Acre Lot
- No HOA
- Eat-In Kitchen
About This Home
As of February 2025Stunning 4-Bedroom Estate in Buckeye, AZ with Horse Privileges on Over an Acre - No HOA
Nestled in the tranquil charm of Buckeye, Arizona, this exquisite custom home sits on over an acre of land, offering horse privileges and the freedom of no HOA. Thoughtfully designed with meticulous attention to detail, this property seamlessly blends luxury and practicality.
Interior Features: 4 spacious bedrooms, including a luxurious junior suite with its own private bathroom. 3.5 beautifully appointed bathrooms featuring modern fixtures and tilework.
A chef's dream custom-made kitchen with high-quality cabinets. Expansive kitchen island perfect for gatherings. Elegant wet bar for entertaining guest. Stunning quartz countertops paired with sleek stainless-steel appliances. The main bathroom boasts double sinks, a private toilet room, and artistic tilework throughout. A huge custom-made closet, designed for convenience and luxury.
Exterior Features: Modern synthetic stucco finish adds durability and style. Custom insulated garage doors for the spacious 3-car garage.
A beautifully landscaped front yard that enhances curb appeal.
Situated on a private road, ensuring peace and privacy.
Additional Features: Ample space for horse facilities or other outdoor activities. Quality craftsmanship evident in every detail of this property.
This property is a rare find, combining modern luxury with rural charm and endless possibilities for customization. It's the perfect haven for those seeking privacy, elegance, and the freedom to live without restrictions.
Home Details
Home Type
- Single Family
Est. Annual Taxes
- $391
Year Built
- Built in 2024 | Under Construction
Lot Details
- 1.18 Acre Lot
- Wood Fence
- Sprinklers on Timer
Parking
- 3 Car Garage
Home Design
- Wood Frame Construction
- Spray Foam Insulation
- Tile Roof
- ICAT Recessed Lighting
- Synthetic Stucco Exterior
Interior Spaces
- 2,386 Sq Ft Home
- 1-Story Property
- Ceiling height of 9 feet or more
- Ceiling Fan
- Double Pane Windows
- Low Emissivity Windows
- Vinyl Clad Windows
- Solar Screens
- Washer and Dryer Hookup
Kitchen
- Eat-In Kitchen
- Kitchen Island
- Granite Countertops
Flooring
- Laminate
- Tile
Bedrooms and Bathrooms
- 4 Bedrooms
- Primary Bathroom is a Full Bathroom
- 3.5 Bathrooms
- Dual Vanity Sinks in Primary Bathroom
- Bathtub With Separate Shower Stall
Schools
- Rainbow Valley Elementary School
- Estrella Foothills High School
Utilities
- Ducts Professionally Air-Sealed
- Refrigerated Cooling System
- Heating Available
- Shared Well
- Water Softener
Additional Features
- Covered patio or porch
- Horses Allowed On Property
Community Details
- No Home Owners Association
- Association fees include (see remarks)
Listing and Financial Details
- Home warranty included in the sale of the property
- Assessor Parcel Number 400-52-028
Map
Home Values in the Area
Average Home Value in this Area
Property History
| Date | Event | Price | Change | Sq Ft Price |
|---|---|---|---|---|
| 02/25/2025 02/25/25 | Sold | $599,000 | 0.0% | $251 / Sq Ft |
| 01/03/2025 01/03/25 | For Sale | $599,000 | 0.0% | $251 / Sq Ft |
| 01/03/2025 01/03/25 | Pending | -- | -- | -- |
| 12/10/2024 12/10/24 | For Sale | $599,000 | -- | $251 / Sq Ft |
Similar Homes in the area
Source: Arizona Regional Multiple Listing Service (ARMLS)
MLS Number: 6792996
- 11609 S 207th Ave
- 20644 W Carver Rd
- 11815 S 207th Ave
- 21165 W Carver Rd
- 0 S 207th Ave Unit 6680743
- 11604 S Airport Rd
- 12049 S Airport Rd
- 12117 S Airport Rd
- 20438 W Carver Rd
- 20432 W Carver Rd
- 11000 S 205th Ave
- 20375 W Carver Rd
- 11648 S Airport Rd
- 11648 S Airport Rd
- 20618 W Elliot Rd
- 20602 W Elliot Rd
- 12220 S 204th Dr
- 20628 W Elliot Rd Unit 1
- 20512 W Teepee Rd Unit 1
- 21235 W Elliot Rd
